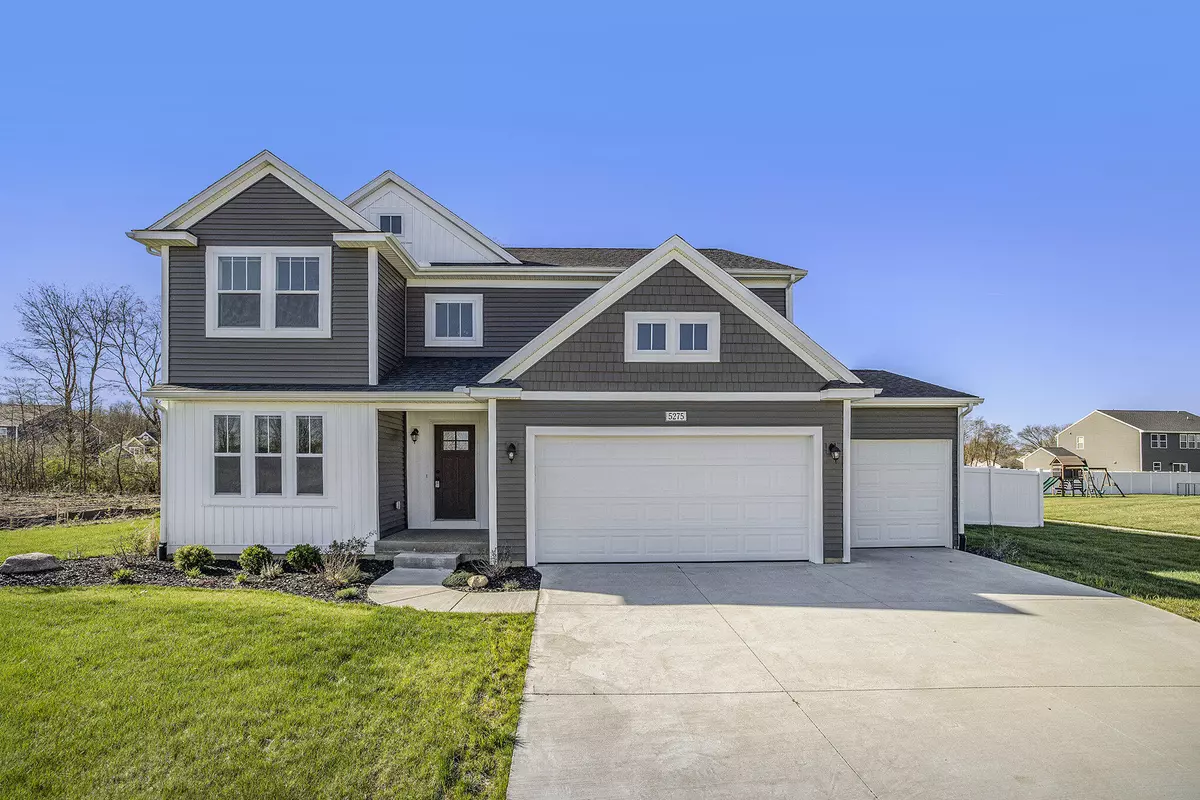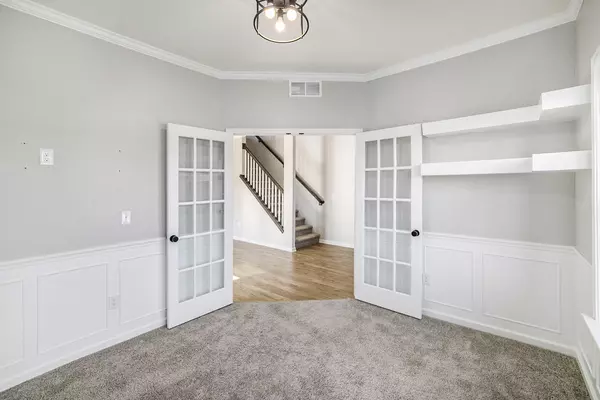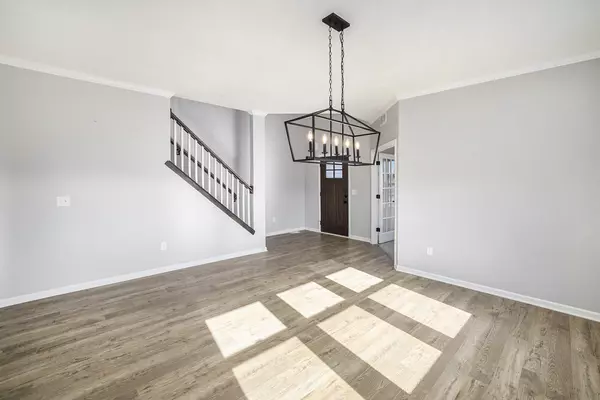$530,000
$537,900
1.5%For more information regarding the value of a property, please contact us for a free consultation.
4 Beds
3 Baths
3,070 SqFt
SOLD DATE : 07/17/2024
Key Details
Sold Price $530,000
Property Type Single Family Home
Sub Type Single Family Residence
Listing Status Sold
Purchase Type For Sale
Square Footage 3,070 sqft
Price per Sqft $172
Municipality Portage City
Subdivision Applegate Pointe
MLS Listing ID 24019503
Sold Date 07/17/24
Style Colonial
Bedrooms 4
Full Baths 2
Half Baths 1
HOA Fees $48/qua
HOA Y/N true
Originating Board Michigan Regional Information Center (MichRIC)
Year Built 2022
Annual Tax Amount $9,038
Tax Year 2024
Lot Size 0.300 Acres
Acres 0.3
Lot Dimensions 110x139x110x140
Property Description
Welcome to 5275 Brinson Lane. Located in the Award Winning Portage School District, Texas Township, and in the ever growing Applegate Pointe Community. The open main floor features a beautiful kitchen with quartz countertops, large center island, SS appliances, walk in pantry, 1/2 bath, mudroom with a built in bench, living room, dining room, and office. The upper level hosts 3 good sized bedrooms all having walk in closets, laundry room, a full bath with double sinks. and the primary bedroom with an en suite that includes doubles sinks, glass shower, soaking tub, and his & hers walk in closets. The seller has made numerous upgrades since purchasing the home that include; crown molding throughout the main floor, custom trim on all windows, custom blinds throughout, Upgraded light fixtures in the dining room, mudroom, eating area, home office, and primary bedroom. Ceiling fans in the 3 guest bedrooms. Home office upgrades include built-in floating shelves, shiplap accent wall, and wainscotting. Installed dimmer switches in the living room, dining room, kitchen, and primary bedroom. Custom storage in the laundry room. Underground sprinkler system and landscaping, fenced in the backyard with a white vinyl privacy fence, and expanded the back patio. Whew.....that's a lot of upgrades in 2 years. The garage depth has an additional 3-4 feet above the standard garage size giving you room for more storage. The basement is unfinished and ready for your personal touch. This home is move in ready and waiting for it's new owner! Upgraded light fixtures in the dining room, mudroom, eating area, home office, and primary bedroom. Ceiling fans in the 3 guest bedrooms. Home office upgrades include built-in floating shelves, shiplap accent wall, and wainscotting. Installed dimmer switches in the living room, dining room, kitchen, and primary bedroom. Custom storage in the laundry room. Underground sprinkler system and landscaping, fenced in the backyard with a white vinyl privacy fence, and expanded the back patio. Whew.....that's a lot of upgrades in 2 years. The garage depth has an additional 3-4 feet above the standard garage size giving you room for more storage. The basement is unfinished and ready for your personal touch. This home is move in ready and waiting for it's new owner!
Location
State MI
County Kalamazoo
Area Greater Kalamazoo - K
Direction West on Milham Ave., at the round-about take Texas Dr. Left on Burton Trail, Left on Brinson Lane to home.
Rooms
Basement Full
Interior
Interior Features Ceiling Fans, Garage Door Opener, Kitchen Island, Eat-in Kitchen, Pantry
Heating Forced Air
Cooling SEER 13 or Greater, Central Air
Fireplace false
Window Features Low Emissivity Windows,Window Treatments
Appliance Dishwasher, Microwave, Range, Refrigerator
Laundry Electric Dryer Hookup, Upper Level, Washer Hookup
Exterior
Exterior Feature Fenced Back, Porch(es), Patio
Parking Features Attached
Garage Spaces 3.0
View Y/N No
Street Surface Paved
Garage Yes
Building
Story 2
Sewer Public Sewer
Water Public
Architectural Style Colonial
Structure Type Vinyl Siding
New Construction No
Schools
School District Portage
Others
Tax ID 09-12-405-008
Acceptable Financing Cash, VA Loan, Conventional
Listing Terms Cash, VA Loan, Conventional
Read Less Info
Want to know what your home might be worth? Contact us for a FREE valuation!

Our team is ready to help you sell your home for the highest possible price ASAP
"My job is to find and attract mastery-based agents to the office, protect the culture, and make sure everyone is happy! "






