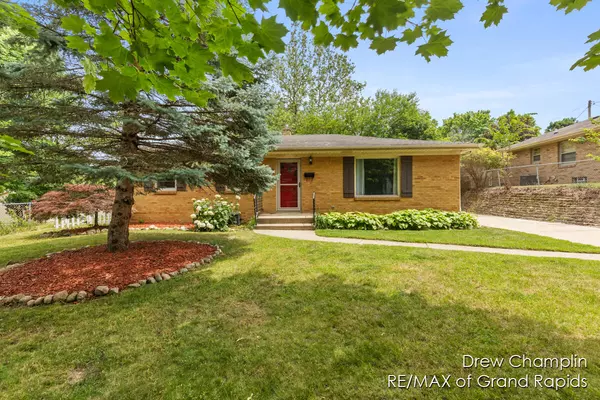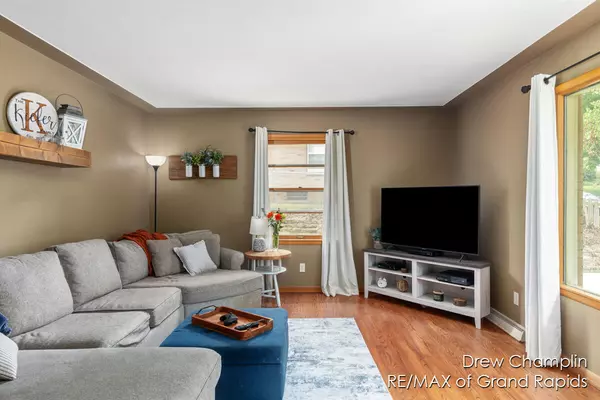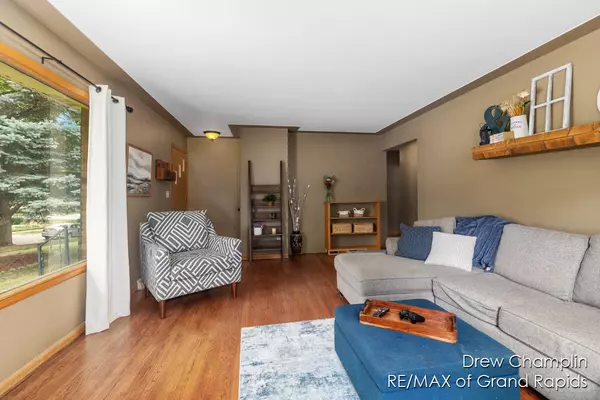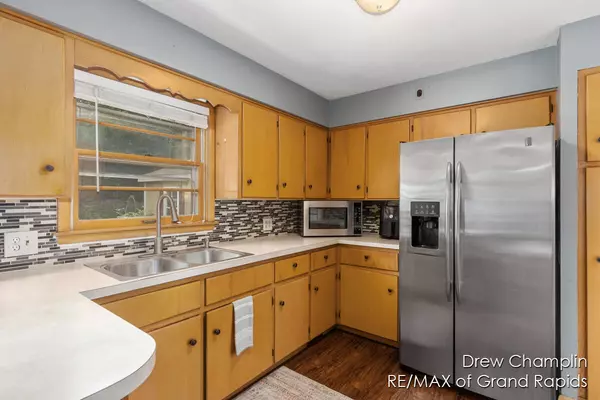$295,000
$285,000
3.5%For more information regarding the value of a property, please contact us for a free consultation.
3 Beds
1 Bath
1,256 SqFt
SOLD DATE : 07/19/2024
Key Details
Sold Price $295,000
Property Type Single Family Home
Sub Type Single Family Residence
Listing Status Sold
Purchase Type For Sale
Square Footage 1,256 sqft
Price per Sqft $234
Municipality City of Grand Rapids
MLS Listing ID 24032764
Sold Date 07/19/24
Style Ranch
Bedrooms 3
Full Baths 1
Originating Board Michigan Regional Information Center (MichRIC)
Year Built 1959
Annual Tax Amount $2,524
Tax Year 2023
Lot Size 7,215 Sqft
Acres 0.17
Lot Dimensions 65X111
Property Description
Welcome to 348 Lenora Ave. This beautiful NW side brick ranch is in a prime location just minutes from downtown, restaurants and nightlife, and both major highways 131 and 196. This home has beautiful hardwood floors, 3 spacious bedrooms and a newly remodeled full bathroom, and a sizable kitchen and dining area with plenty of cabinet space. In addition to that, enjoy a huge finished rec room in the basement. Outside you will find a large terraced back yard with a brick patio for enjoying the outdoors. Updates include newer furnace and AC, refinished hard wood floors, finished rec room in basement, and a fully remodeled bathroom. Don't wait to schedule a showing! Seller has asked for an offer deadline of Monday 7/1 at 6:00pm.
Location
State MI
County Kent
Area Grand Rapids - G
Direction Covell to Bridge, E to Lenora, S to Home
Rooms
Basement Full
Interior
Interior Features Wood Floor, Eat-in Kitchen
Heating Forced Air
Cooling Central Air
Fireplace false
Appliance Dryer, Washer, Oven, Range, Refrigerator
Laundry In Basement
Exterior
Exterior Feature Fenced Back, Patio
Utilities Available Natural Gas Connected, Cable Connected, High-Speed Internet
Waterfront No
View Y/N No
Garage No
Building
Lot Description Sidewalk
Story 1
Sewer Public Sewer
Water Public
Architectural Style Ranch
Structure Type Brick
New Construction No
Schools
School District Grand Rapids
Others
Tax ID 41-13-27-227-002
Acceptable Financing Cash, FHA, VA Loan, MSHDA, Conventional
Listing Terms Cash, FHA, VA Loan, MSHDA, Conventional
Read Less Info
Want to know what your home might be worth? Contact us for a FREE valuation!

Our team is ready to help you sell your home for the highest possible price ASAP

"My job is to find and attract mastery-based agents to the office, protect the culture, and make sure everyone is happy! "






