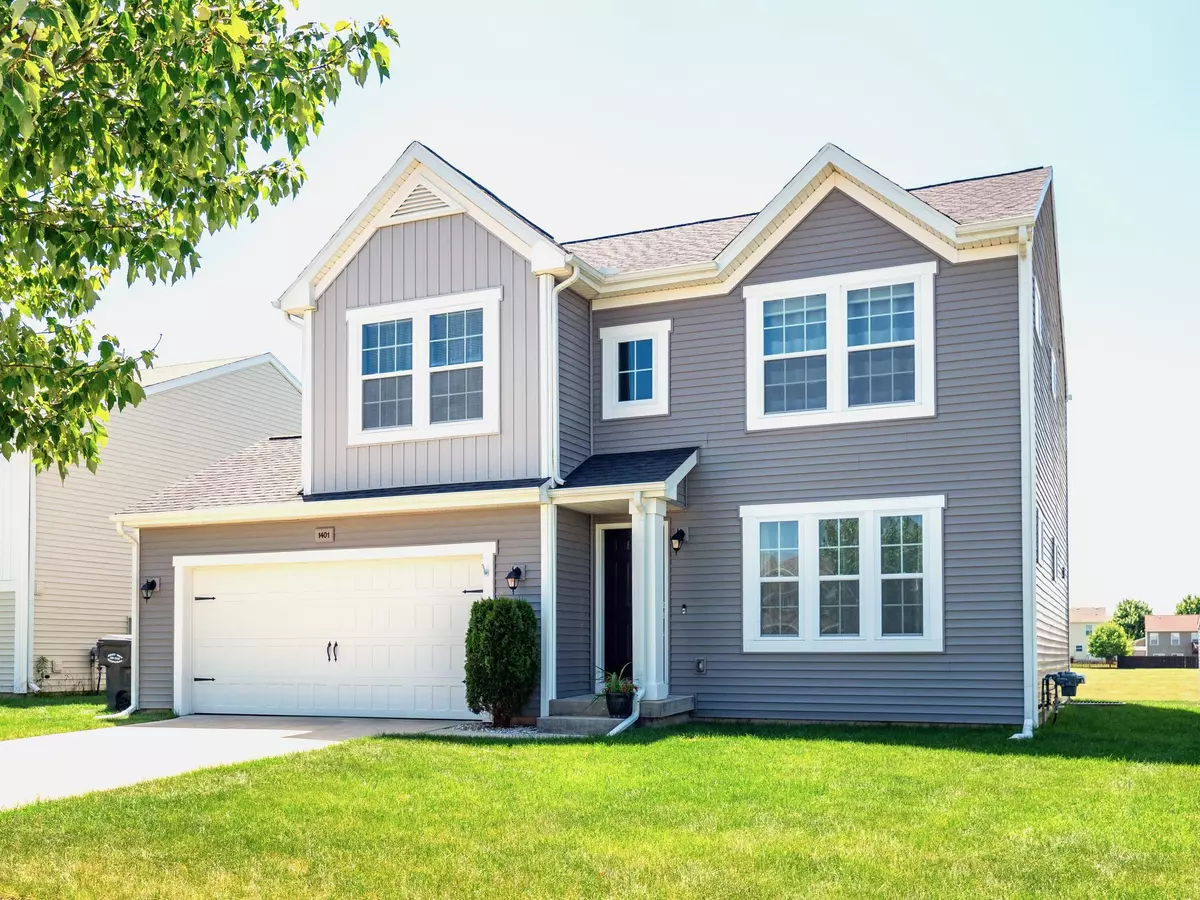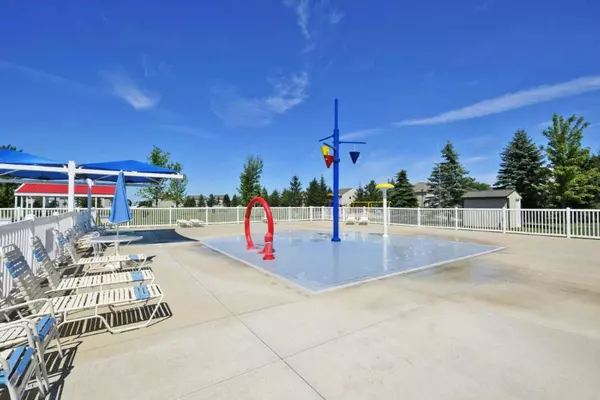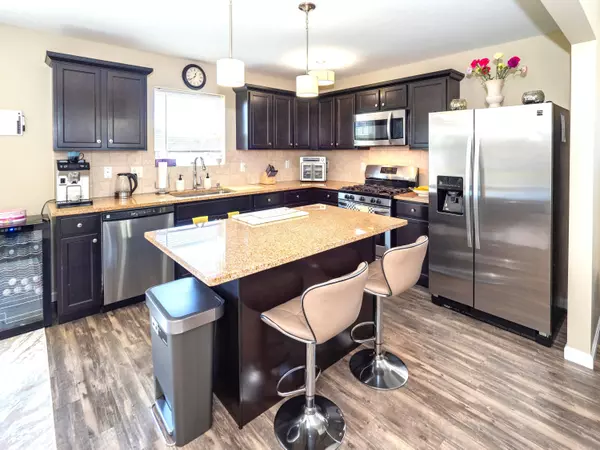$287,500
$287,500
For more information regarding the value of a property, please contact us for a free consultation.
3 Beds
3 Baths
1,682 SqFt
SOLD DATE : 07/24/2024
Key Details
Sold Price $287,500
Property Type Single Family Home
Sub Type Single Family Residence
Listing Status Sold
Purchase Type For Sale
Square Footage 1,682 sqft
Price per Sqft $170
Municipality Vicksburg Vllg
MLS Listing ID 24030818
Sold Date 07/24/24
Style Traditional
Bedrooms 3
Full Baths 2
Half Baths 1
HOA Fees $41/qua
HOA Y/N true
Originating Board Michigan Regional Information Center (MichRIC)
Year Built 2016
Annual Tax Amount $4,710
Tax Year 2023
Lot Size 6,824 Sqft
Acres 0.16
Lot Dimensions 50x155
Property Description
Beautifully decorated 3br, 2.5 bath home in the popular Centennial neighborhood with huge community pool, playground, soccer field, and more. The spacious kitchen has a large island, granite counter tops & tile backsplash (all appliances are included). Separate dining and great room provides some separation, yet maintains an open plan. The laundry room, mud room & 1/2 bath complete the main floor. Upstairs hosts a large master bedroom suite with walk-in closet and large private bath, 2 more spacious bedrooms and a full bath. The insulated basement has lots of storage space, 2 egress windows and is ready for finishing! Slider off dining area leads to patio over looking the green backyard with a shed & several acres of open space (no houses directly behind you). 2-car gar. Time to move i
Location
State MI
County Kalamazoo
Area Greater Kalamazoo - K
Direction From Portage Rd, E on U Ave. to 22nd St, Rt. on 22nd to Centennial Blvd, Rt. on Gardner Pond
Rooms
Other Rooms Shed(s)
Basement Daylight, Full
Interior
Interior Features Garage Door Opener, Security System, Kitchen Island, Eat-in Kitchen
Heating Forced Air
Cooling SEER 13 or Greater, Central Air, ENERGY STAR Qualified Equipment
Fireplace false
Window Features Screens,Low Emissivity Windows,Insulated Windows,Window Treatments
Appliance Dryer, Washer, Disposal, Dishwasher, Range, Refrigerator
Laundry Laundry Room, Main Level
Exterior
Exterior Feature Patio
Parking Features Attached
Garage Spaces 2.0
Utilities Available Natural Gas Connected
Amenities Available Club House, Meeting Room, Playground, Pool
View Y/N No
Street Surface Paved
Garage Yes
Building
Lot Description Level
Story 2
Sewer Public Sewer
Water Public
Architectural Style Traditional
Structure Type Vinyl Siding
New Construction No
Schools
School District Vicksburg
Others
Tax ID 391411250176
Acceptable Financing Cash, FHA, VA Loan, Rural Development, MSHDA, Conventional
Listing Terms Cash, FHA, VA Loan, Rural Development, MSHDA, Conventional
Read Less Info
Want to know what your home might be worth? Contact us for a FREE valuation!

Our team is ready to help you sell your home for the highest possible price ASAP
"My job is to find and attract mastery-based agents to the office, protect the culture, and make sure everyone is happy! "






