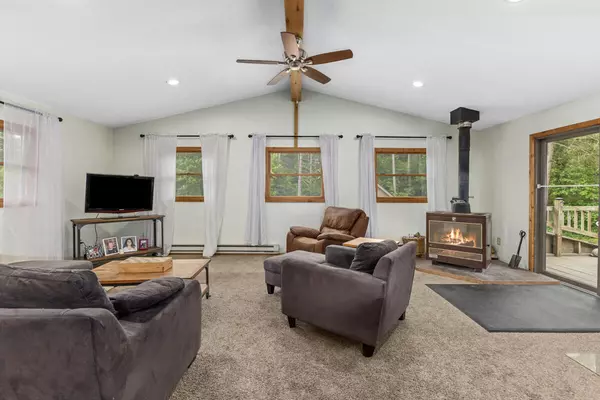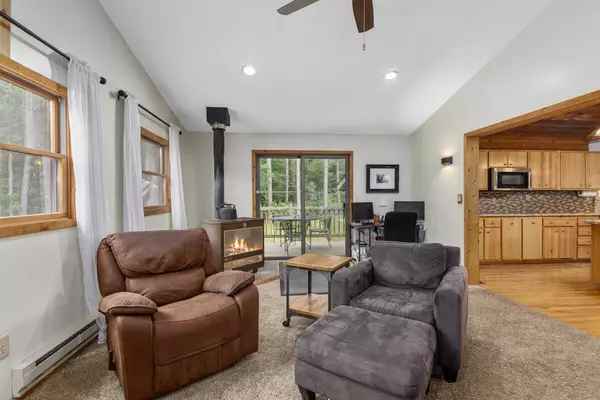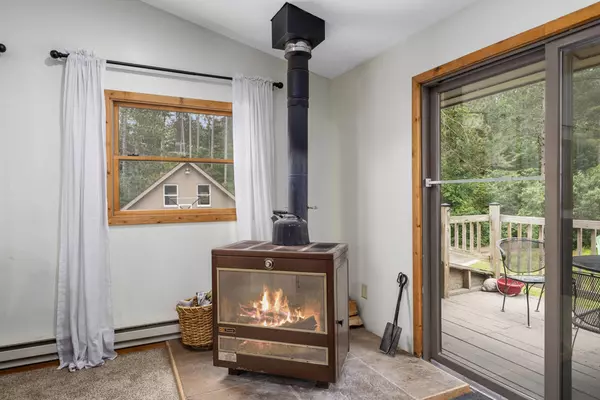$434,000
$429,900
1.0%For more information regarding the value of a property, please contact us for a free consultation.
6 Beds
3 Baths
1,488 SqFt
SOLD DATE : 07/23/2024
Key Details
Sold Price $434,000
Property Type Single Family Home
Sub Type Single Family Residence
Listing Status Sold
Purchase Type For Sale
Square Footage 1,488 sqft
Price per Sqft $291
Municipality Solon Twp
MLS Listing ID 24031180
Sold Date 07/23/24
Style Chalet
Bedrooms 6
Full Baths 2
Half Baths 1
Originating Board Michigan Regional Information Center (MichRIC)
Year Built 1973
Annual Tax Amount $2,783
Tax Year 2023
Lot Size 3.940 Acres
Acres 3.94
Lot Dimensions 260x660
Property Description
Check out this amazing 2,700sqft home privately situated off the road overlooking almost 4 acres of land that sits adjacent to 157 acres of public land. Inside you will find a beautiful custom-built kitchen with oak cabinets, stainless appliances and quartz countertops. Enjoy a main floor master bedroom with walk in closet, generous size living/dinning area equip with solid stone functioning fireplace and hardwood flooring throughout. The second floor provides another large bedroom and bath. While the fully finished basement allows four more bedrooms, a full bath, family room with custom brick fireplace and laundry. Outdoors you will find a wonderful 14'x24' screened porch overlooking the peaceful wooded setting. The two-car garage is set up with a work area and very convenient attic storage space. All the pleasantries of the country just minutes from restaurants, shopping and 131 expressway. Don't miss your opportunity to view this home today! The two-car garage is set up with a work area and very convenient attic storage space. All the pleasantries of the country just minutes from restaurants, shopping and 131 expressway. Don't miss your opportunity to view this home today!
Location
State MI
County Kent
Area Grand Rapids - G
Direction Solon between Division and Olin Lakes Rd
Rooms
Basement Daylight, Walk Out
Interior
Heating Baseboard, Wood
Cooling Window Unit(s)
Fireplaces Number 2
Fireplaces Type Family, Living
Fireplace true
Window Features Insulated Windows
Appliance Dryer, Washer, Built-In Electric Oven, Cook Top, Dishwasher, Microwave, Refrigerator
Laundry In Basement
Exterior
Exterior Feature Scrn Porch, Deck(s)
Parking Features Detached
Garage Spaces 2.0
Utilities Available Phone Available, Natural Gas Available, Cable Available
View Y/N No
Street Surface Paved
Garage Yes
Building
Lot Description Wooded, Adj to Public Land
Story 2
Sewer Septic System
Water Well
Architectural Style Chalet
Structure Type Wood Siding
New Construction No
Schools
School District Kent City
Others
Tax ID 410230400013
Acceptable Financing Cash, FHA, VA Loan, Rural Development, MSHDA, Conventional
Listing Terms Cash, FHA, VA Loan, Rural Development, MSHDA, Conventional
Read Less Info
Want to know what your home might be worth? Contact us for a FREE valuation!

Our team is ready to help you sell your home for the highest possible price ASAP
"My job is to find and attract mastery-based agents to the office, protect the culture, and make sure everyone is happy! "






