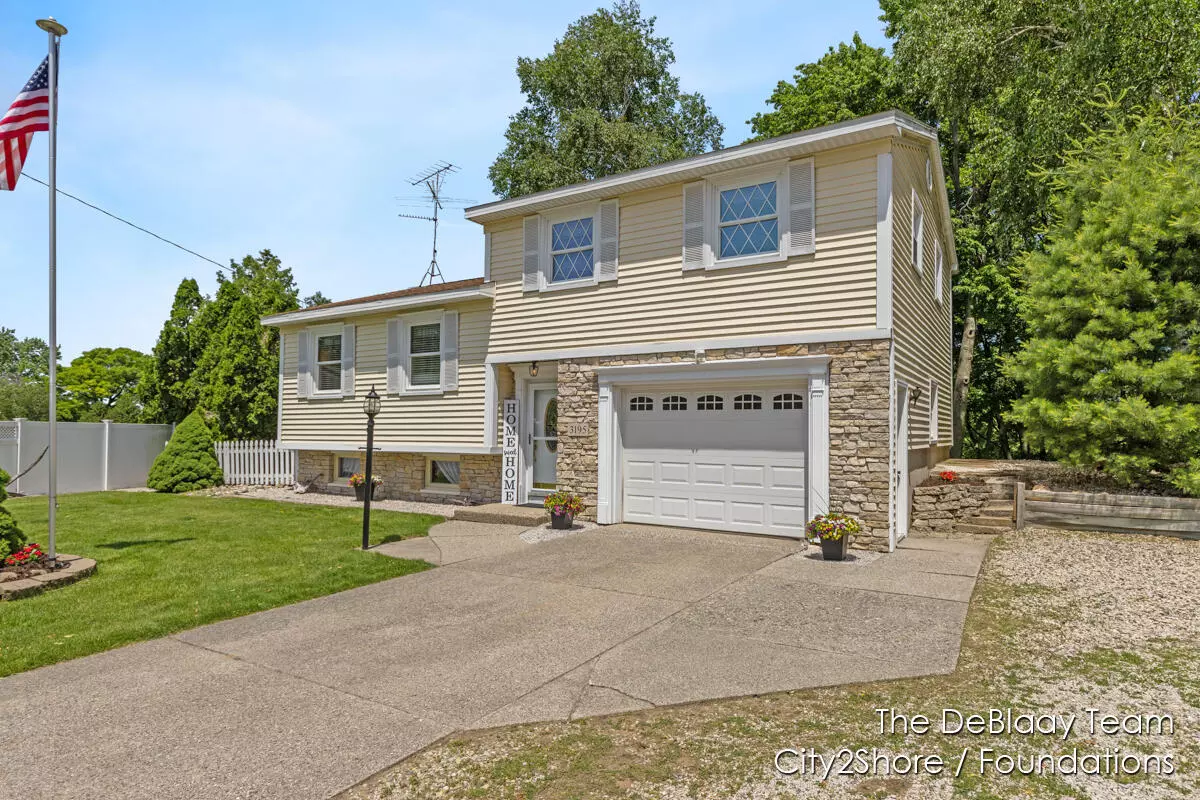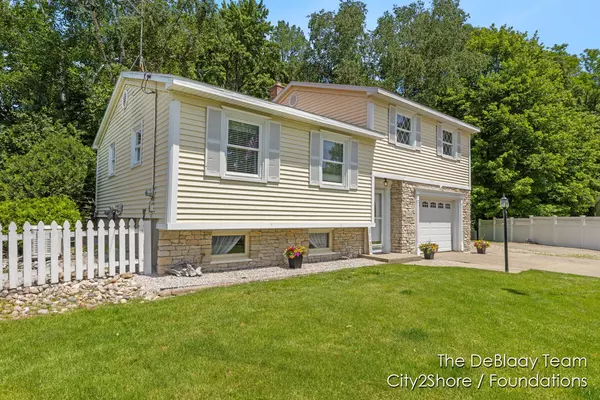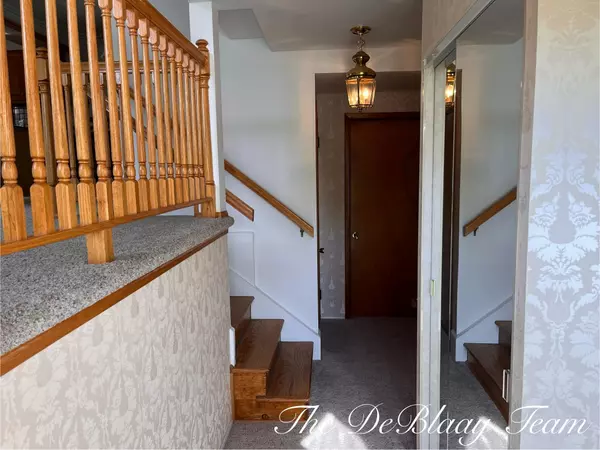$330,000
$329,000
0.3%For more information regarding the value of a property, please contact us for a free consultation.
3 Beds
2 Baths
1,262 SqFt
SOLD DATE : 07/26/2024
Key Details
Sold Price $330,000
Property Type Single Family Home
Sub Type Single Family Residence
Listing Status Sold
Purchase Type For Sale
Square Footage 1,262 sqft
Price per Sqft $261
Municipality Plainfield Twp
MLS Listing ID 24028079
Sold Date 07/26/24
Style Tri-Level
Bedrooms 3
Full Baths 1
Half Baths 1
Originating Board Michigan Regional Information Center (MichRIC)
Year Built 1965
Annual Tax Amount $2,127
Tax Year 2023
Lot Size 0.410 Acres
Acres 0.41
Lot Dimensions 56x106x195x45x160
Property Description
Welcome to your next home sweet home. Beautiful home in Northview Schools on a private secluded culdesac lot, yet still close to everything. 3 bedrooms with a possible 4th bedroom on the lower level and 1.5 bathrooms. Many updated rooms with new paint and carpet. Freshly redone oak stairwell from the entrance level to the main floor. Newly redone deck with a screened in gazebo, and a generac auto generator system are just some of the highlights. Most appliances are about 1 yr old. Schedule your showing today!
Agent is related to seller.
Location
State MI
County Kent
Area Grand Rapids - G
Direction I-96 to Plainfield Ave, Plainfield to 5 Mile Rd, 5 Mile Rd to Hackley Dr, Hackley Dr to Crisfield Dr NE. House is located at the end of the Culdesac.
Rooms
Basement Daylight
Interior
Interior Features Ceiling Fans, Generator, Eat-in Kitchen, Pantry
Heating Forced Air
Cooling Central Air
Fireplace true
Window Features Replacement,Window Treatments
Appliance Dryer, Washer, Dishwasher, Microwave, Range, Refrigerator
Laundry In Bathroom, Main Level
Exterior
Exterior Feature Fenced Back, Scrn Porch, Gazebo, Deck(s)
Garage Attached
Garage Spaces 1.0
Utilities Available Phone Available, Storm Sewer, Public Water, Public Sewer, Natural Gas Available, Electricity Available, Cable Available, Broadband, Natural Gas Connected
Waterfront No
View Y/N No
Street Surface Paved
Parking Type Attached
Garage Yes
Building
Lot Description Cul-De-Sac
Story 2
Sewer Public Sewer
Water Public
Architectural Style Tri-Level
Structure Type Stone,Vinyl Siding
New Construction No
Schools
Elementary Schools East Oakview
Middle Schools Highlands
High Schools Northview High School
School District Northview
Others
Tax ID 41-10-27-478-014
Acceptable Financing Cash, FHA, VA Loan, Conventional
Listing Terms Cash, FHA, VA Loan, Conventional
Read Less Info
Want to know what your home might be worth? Contact us for a FREE valuation!

Our team is ready to help you sell your home for the highest possible price ASAP

"My job is to find and attract mastery-based agents to the office, protect the culture, and make sure everyone is happy! "






