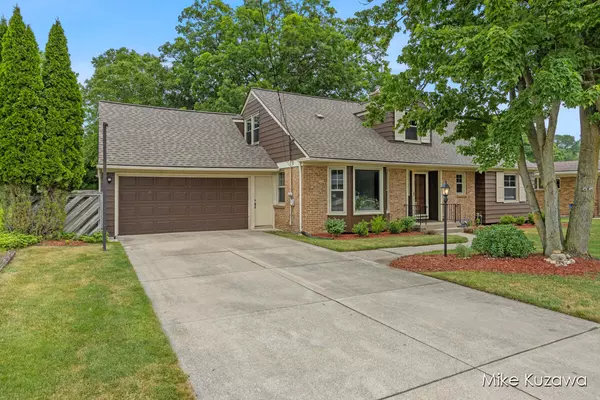$390,000
$385,000
1.3%For more information regarding the value of a property, please contact us for a free consultation.
4 Beds
4 Baths
1,761 SqFt
SOLD DATE : 07/30/2024
Key Details
Sold Price $390,000
Property Type Single Family Home
Sub Type Single Family Residence
Listing Status Sold
Purchase Type For Sale
Square Footage 1,761 sqft
Price per Sqft $221
Municipality City of Grand Rapids
MLS Listing ID 24031804
Sold Date 07/30/24
Style Traditional
Bedrooms 4
Full Baths 2
Half Baths 2
Originating Board Michigan Regional Information Center (MichRIC)
Year Built 1959
Annual Tax Amount $3,055
Tax Year 2024
Lot Size 0.598 Acres
Acres 0.6
Lot Dimensions 90*372
Property Description
Come see everything this home has to offer! Not only a spacious home but a spacious lot with a park-like feel backing up to Plaster Creek. Once inside the home you will feel the quality built features throughout. Starting with the large formal living room with a large bay window. Original hardwood floors under the carpet. From there going into the dining area, a huge double slider leads to a 3 seasons room overlooking the extensive landscaping and park-like view. Back inside, the cozy family room with fireplace and built-in bookcase will surely be a great spot to enjoy the views. The kitchen offers plenty of counterspace and refaced cupboards along with a tiled backsplash. The recently remodeled main bath has a nice hard surface vanity with tiled shower and
tiled floor. Rounding out the main floor is a bedroom and a half bath. Plenty of closets on the main floor as well. Upstairs you will find 2 large bedrooms with ample closet space along with a full bath. A large cedar closet is in the hallway. Downstairs in the walkout level is an additional nonconforming bedroom/office. Also a large family room with an additional fireplace for entertaining and games or just hanging out. A huge room for laundry, storage and mechanicals next to the half bath. Leading out of the walkout is a covered porch area to sit and enjoy the view. Plenty of natural daylight throughout the home. Extensive decking leads from the 3 seasons room to a very unique flower garden with benches that just adds to the park like feel. The large fenced in backyard doesn't stop there. It continues down to plaster creek and all the wildlife around. Deer are a very common site. The roof, heating and cooling, windows, decking are all recently updated within the last 5 years. The electric panel is scheduled to be upgraded next week. All new carpet on the main floor and 3 seasons room. Some new paint throughout. Close to everything you need yet you feel miles away. Immediate possession. Seller directs agent to hold offers till Tuesday 6/25 at 5 p.m.. Buyer to verify all information. Rounding out the main floor is a bedroom and a half bath. Plenty of closets on the main floor as well. Upstairs you will find 2 large bedrooms with ample closet space along with a full bath. A large cedar closet is in the hallway. Downstairs in the walkout level is an additional nonconforming bedroom/office. Also a large family room with an additional fireplace for entertaining and games or just hanging out. A huge room for laundry, storage and mechanicals next to the half bath. Leading out of the walkout is a covered porch area to sit and enjoy the view. Plenty of natural daylight throughout the home. Extensive decking leads from the 3 seasons room to a very unique flower garden with benches that just adds to the park like feel. The large fenced in backyard doesn't stop there. It continues down to plaster creek and all the wildlife around. Deer are a very common site. The roof, heating and cooling, windows, decking are all recently updated within the last 5 years. The electric panel is scheduled to be upgraded next week. All new carpet on the main floor and 3 seasons room. Some new paint throughout. Close to everything you need yet you feel miles away. Immediate possession. Seller directs agent to hold offers till Tuesday 6/25 at 5 p.m.. Buyer to verify all information.
Location
State MI
County Kent
Area Grand Rapids - G
Direction FROM KALAMAZOO AT 32ND ST SE, S ON KALAMAZOO. E ON MILLBANK TO HOME.
Body of Water Plaster Creek
Rooms
Basement Walk Out, Full
Interior
Interior Features Ceiling Fans, Garage Door Opener, Laminate Floor, Wood Floor, Pantry
Heating Forced Air
Cooling Central Air
Fireplaces Number 2
Fireplaces Type Family, Rec Room, Wood Burning
Fireplace true
Window Features Screens,Replacement
Appliance Disposal, Dishwasher, Range, Refrigerator
Laundry In Basement
Exterior
Exterior Feature Fenced Back, Patio, Deck(s), 3 Season Room
Garage Garage Door Opener, Attached
Garage Spaces 2.0
Utilities Available Phone Connected, Natural Gas Connected, Cable Connected, High-Speed Internet
Waterfront Yes
Waterfront Description Stream/Creek
View Y/N No
Street Surface Paved
Parking Type Garage Door Opener, Attached
Garage Yes
Building
Lot Description Sidewalk, Wooded
Story 2
Sewer Public Sewer
Water Public
Architectural Style Traditional
Structure Type Aluminum Siding,Brick
New Construction No
Schools
School District Grand Rapids
Others
Tax ID 41-18-16-351-020
Acceptable Financing Cash, FHA, VA Loan, MSHDA, Conventional
Listing Terms Cash, FHA, VA Loan, MSHDA, Conventional
Read Less Info
Want to know what your home might be worth? Contact us for a FREE valuation!

Our team is ready to help you sell your home for the highest possible price ASAP

"My job is to find and attract mastery-based agents to the office, protect the culture, and make sure everyone is happy! "






