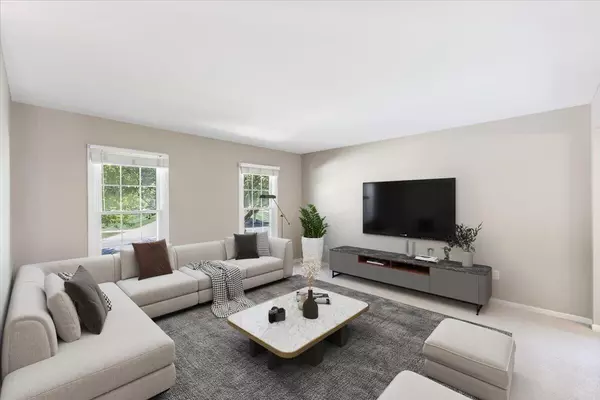$512,500
$495,000
3.5%For more information regarding the value of a property, please contact us for a free consultation.
3 Beds
4 Baths
2,619 SqFt
SOLD DATE : 07/29/2024
Key Details
Sold Price $512,500
Property Type Single Family Home
Sub Type Single Family Residence
Listing Status Sold
Purchase Type For Sale
Square Footage 2,619 sqft
Price per Sqft $195
Municipality Wixom
Subdivision Trails Of Loon Lake
MLS Listing ID 24033309
Sold Date 07/29/24
Style Colonial
Bedrooms 3
Full Baths 3
Half Baths 1
HOA Fees $42/ann
HOA Y/N true
Originating Board Michigan Regional Information Center (MichRIC)
Year Built 2002
Annual Tax Amount $6,755
Tax Year 2024
Lot Size 0.291 Acres
Acres 0.29
Lot Dimensions 127x99
Property Description
Wonderful opportunity to purchase this crisp, clean home in a beautiful neighborhood. This home boasts a spacious open floor plan. Meticulously cared for with many upgrades done by the current owners. (Furnace, AC, HWH, Quartz Counters, SS Appliances, Washer/Dryer, Trex Deck, Wi-Fi Garage Opener, Light Fixtures/Ceiling Fans, Hardware, Sinks) Walking inside, you are greeted by an open two-story foyer. Continuing on, you'll find a formal living room & dining room, half bath, kitchen, walk in pantry, eating area & two-story great room w/gas fireplace. This whole home offers abundant natural light creating an open & airy atmosphere. Venturing upstairs, you will find a generous primary suite w/bathroom, WIC & cathedral ceiling. The two additional bedrooms, full bath & loft complete the second floor. The large loft offers flexible space & the ability to be a future 4th bedroom.
The lower level offers a finished rec room/additional family room, full bath & extra large storage area.
Outside, the home has a pristine brick & vinyl exterior. It has a fantastic corner lot yard w/easy maintenance landscaping. The large Trex deck is a great extension of the home & includes a lower patio for further entertaining. The 3 car tandem garage provides ample space to fit vehicles, bikes, strollers & yard equipment.
Plenty of parks, trails, lakes and a river nearby for outdoor enjoyment. As another bonus, fiber internet hookup is available. This home is perfect for families seeking comfort and convenience. Move in & just enjoy - this one has it all! floor. The large loft offers flexible space & the ability to be a future 4th bedroom.
The lower level offers a finished rec room/additional family room, full bath & extra large storage area.
Outside, the home has a pristine brick & vinyl exterior. It has a fantastic corner lot yard w/easy maintenance landscaping. The large Trex deck is a great extension of the home & includes a lower patio for further entertaining. The 3 car tandem garage provides ample space to fit vehicles, bikes, strollers & yard equipment.
Plenty of parks, trails, lakes and a river nearby for outdoor enjoyment. As another bonus, fiber internet hookup is available. This home is perfect for families seeking comfort and convenience. Move in & just enjoy - this one has it all!
Location
State MI
County Oakland
Area Oakland County - 70
Direction Take Wixom Rd north of Potter to Trailside, East to home
Rooms
Basement Other, Full
Interior
Interior Features Garage Door Opener, Whirlpool Tub, Wood Floor, Kitchen Island, Eat-in Kitchen, Pantry
Heating Forced Air
Cooling SEER 13 or Greater, Central Air
Fireplaces Number 1
Fireplaces Type Family
Fireplace true
Window Features Insulated Windows,Window Treatments
Appliance Dryer, Washer, Disposal, Dishwasher, Microwave, Oven, Range, Refrigerator
Laundry Gas Dryer Hookup, Laundry Closet, Main Level, Washer Hookup
Exterior
Exterior Feature Patio, Deck(s)
Parking Features Tandem, Garage Faces Front, Garage Door Opener, Attached
Garage Spaces 3.0
Utilities Available Natural Gas Connected, High-Speed Internet
View Y/N No
Street Surface Paved
Garage Yes
Building
Lot Description Corner Lot, Level, Sidewalk
Story 3
Sewer Public Sewer
Water Public
Architectural Style Colonial
Structure Type Brick
New Construction No
Schools
School District Walled Lake
Others
Tax ID 17-29-353-032
Acceptable Financing Cash, Conventional
Listing Terms Cash, Conventional
Read Less Info
Want to know what your home might be worth? Contact us for a FREE valuation!

Our team is ready to help you sell your home for the highest possible price ASAP
"My job is to find and attract mastery-based agents to the office, protect the culture, and make sure everyone is happy! "






