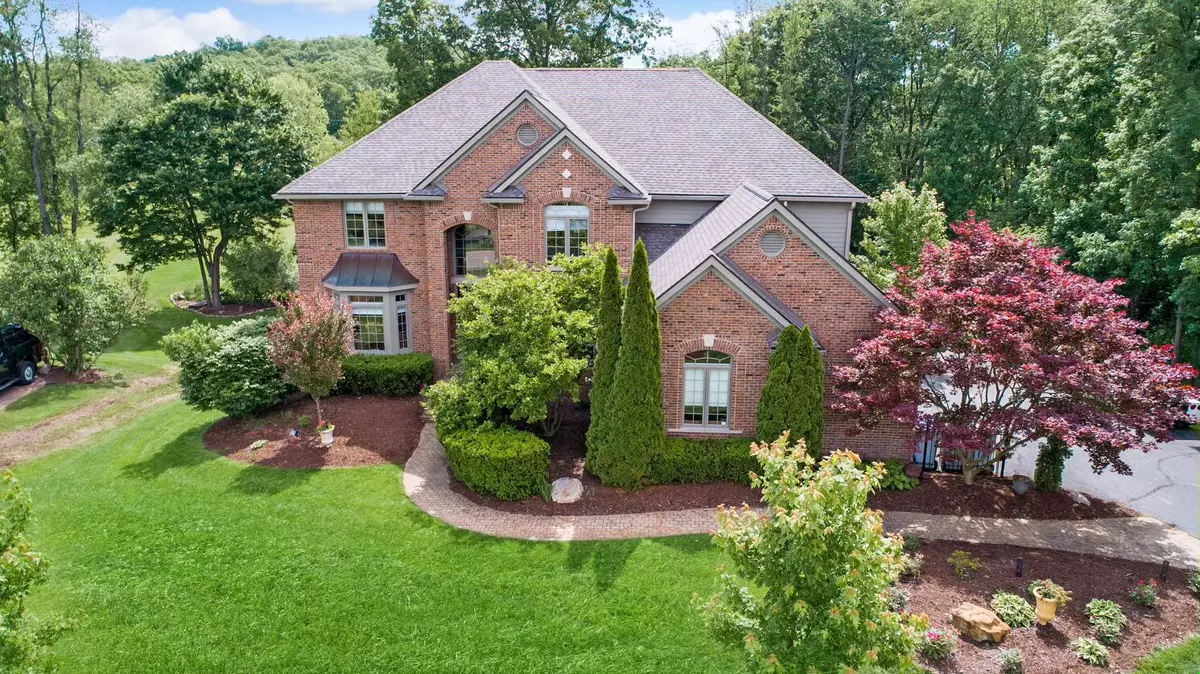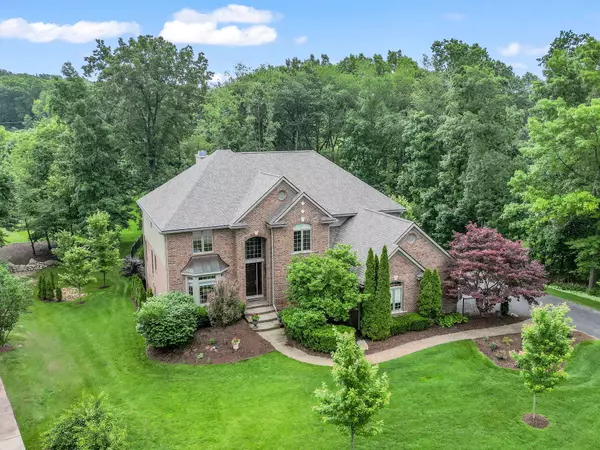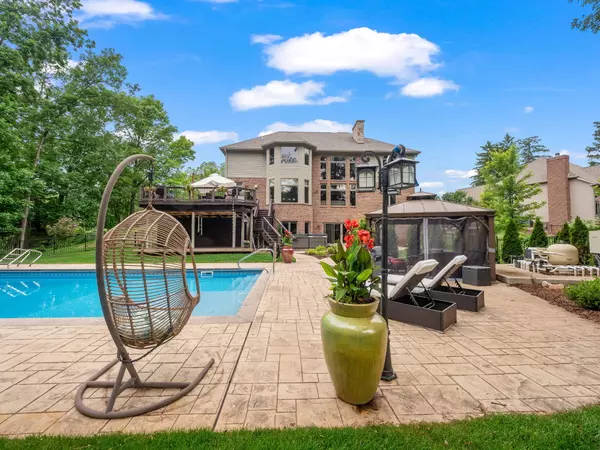$945,000
$899,900
5.0%For more information regarding the value of a property, please contact us for a free consultation.
4 Beds
5 Baths
4,000 SqFt
SOLD DATE : 07/25/2024
Key Details
Sold Price $945,000
Property Type Single Family Home
Sub Type Single Family Residence
Listing Status Sold
Purchase Type For Sale
Square Footage 4,000 sqft
Price per Sqft $236
Municipality Brighton Twp
Subdivision The Oaks At Beach Lake
MLS Listing ID 24027584
Sold Date 07/25/24
Style Colonial
Bedrooms 4
Full Baths 4
Half Baths 1
HOA Fees $79/ann
HOA Y/N true
Originating Board Michigan Regional Information Center (MichRIC)
Year Built 2000
Annual Tax Amount $7,798
Tax Year 2023
Lot Size 1.020 Acres
Acres 1.02
Lot Dimensions 114X294X228X287
Property Description
Welcome home to your perfect family dream home in the well appointed Oaks at Beach Lake subdivision. This 4-bed, 5-bath home offers over 6000sqft of finished living space, sitting among mature trees on a 1.02 acre lot. No box will be un-checked for even the pickiest buyer. This home offers a partially open floor-plan, completely remodeled living room with two-story fireplace, chefs kitchen with top of the line appliances and custom cabinets, with gorgeous views of the large yard and newly finished pool and outdoor living space. Fully finished walk-out basement offers plenty of space for entertaining with fully bar, and plenty of natural light and views of the pool. New windows, new HVAC, and much more! Contact us for your private showing today!
Location
State MI
County Livingston
Area Livingston County - 40
Direction Please Enter Address in Navigational Tools Available.
Rooms
Basement Walk Out, Full
Interior
Interior Features Generator, Wet Bar, Kitchen Island, Eat-in Kitchen, Pantry
Heating Forced Air
Cooling Central Air
Fireplaces Number 2
Fireplaces Type Gas Log, Living, Rec Room
Fireplace true
Appliance Dryer, Washer, Built-In Gas Oven, Disposal, Dishwasher, Microwave, Range, Refrigerator
Laundry Electric Dryer Hookup, Main Level
Exterior
Exterior Feature Patio, Deck(s)
Garage Attached
Garage Spaces 3.0
Pool Outdoor/Inground
Amenities Available Walking Trails
Waterfront No
View Y/N No
Street Surface Paved
Parking Type Attached
Garage Yes
Building
Lot Description Wooded
Story 2
Sewer Septic System
Water Well
Architectural Style Colonial
Structure Type Brick,Other
New Construction No
Schools
School District Brighton
Others
Tax ID 12-23-201-050
Acceptable Financing Cash, FHA, VA Loan, Conventional
Listing Terms Cash, FHA, VA Loan, Conventional
Read Less Info
Want to know what your home might be worth? Contact us for a FREE valuation!

Our team is ready to help you sell your home for the highest possible price ASAP

"My job is to find and attract mastery-based agents to the office, protect the culture, and make sure everyone is happy! "






