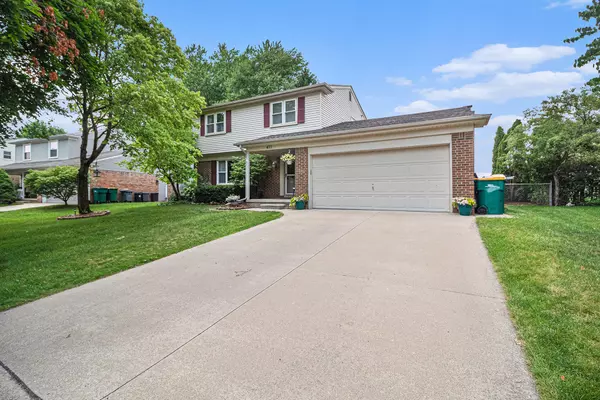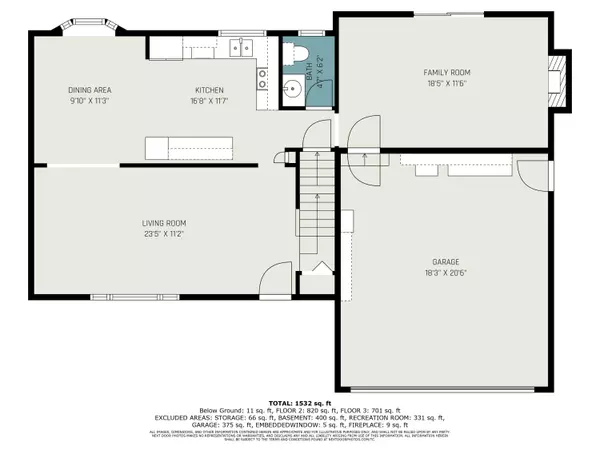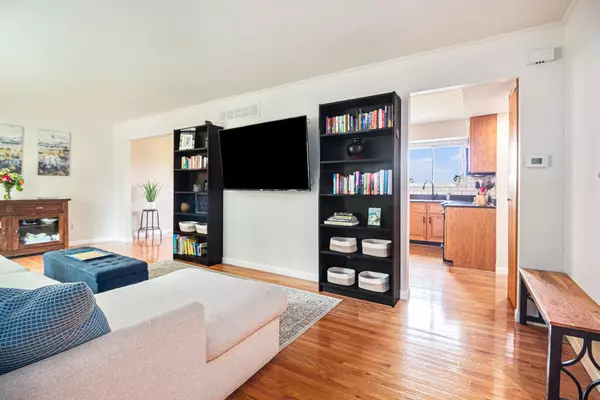$440,000
$434,900
1.2%For more information regarding the value of a property, please contact us for a free consultation.
4 Beds
2 Baths
1,640 SqFt
SOLD DATE : 07/29/2024
Key Details
Sold Price $440,000
Property Type Single Family Home
Sub Type Single Family Residence
Listing Status Sold
Purchase Type For Sale
Square Footage 1,640 sqft
Price per Sqft $268
Municipality Saline City
Subdivision Old Creek Farms
MLS Listing ID 24031847
Sold Date 07/29/24
Style Colonial
Bedrooms 4
Full Baths 1
Half Baths 1
HOA Y/N true
Year Built 1973
Annual Tax Amount $7,281
Tax Year 2025
Lot Size 9,148 Sqft
Acres 0.21
Lot Dimensions 70 x 133
Property Sub-Type Single Family Residence
Property Description
This delightful colonial, nestled in Saline's popular Old Creek Farms neighborhood, offers a serene view overlooking preserved farmland, ensuring your peace and privacy for years to come! This well-maintained home offers an ideal blend of modern updates and classic charm for comfortable living just outside of downtown. Step inside to discover the beautifully updated kitchen and bathrooms, providing both style and functionality. The kitchen boasts sleek granite countertops, stainless steel appliances, and ample cabinet space, making meal preparation a joy. Much of the main level enjoys glowing hardwood floors, while large windows bathe the rooms in natural light, creating a warm and inviting atmosphere. The family room has a cozy gas fireplace for cooler months and provides access to the patio and fenced backyard. Upstairs, four generous bedrooms with ample closet space share a renovated hallway full bathroom with an elegant tiled tub surround. The partially finished basement adds valuable space, ideal for a home office, recreation area, or additional storage, catering to your various needs. Newer HVAC, water heater, dryer, and appliances. Outside, the fenced backyard is a true oasis, perfect for relaxing or entertaining guests. Imagine summer barbecues or quiet evenings under the stars in this private retreat. Store tools and toys in the detached shed, and a second patio provides room to practice your game at the basketball hoop or enjoy a firepit with smores. Located in a sought-after neighborhood within walking distance of the neighborhood park, schools, DQ, and downtown Saline, convenience meets tranquility in this idyllic setting. Enjoy easy access to shops, restaurants, and local amenities and a quick drive to Ann Arbor and beyond via nearby highways. Schedule your showing today! patio and fenced backyard. Upstairs, four generous bedrooms with ample closet space share a renovated hallway full bathroom with an elegant tiled tub surround. The partially finished basement adds valuable space, ideal for a home office, recreation area, or additional storage, catering to your various needs. Newer HVAC, water heater, dryer, and appliances. Outside, the fenced backyard is a true oasis, perfect for relaxing or entertaining guests. Imagine summer barbecues or quiet evenings under the stars in this private retreat. Store tools and toys in the detached shed, and a second patio provides room to practice your game at the basketball hoop or enjoy a firepit with smores. Located in a sought-after neighborhood within walking distance of the neighborhood park, schools, DQ, and downtown Saline, convenience meets tranquility in this idyllic setting. Enjoy easy access to shops, restaurants, and local amenities and a quick drive to Ann Arbor and beyond via nearby highways. Schedule your showing today!
Location
State MI
County Washtenaw
Area Ann Arbor/Washtenaw - A
Direction E. Michigan Avenue to Old Creek Drive to Eastlook Drive to Marlpool Drive
Rooms
Basement Full
Interior
Interior Features Garage Door Opener, Laminate Floor, Wood Floor
Heating Forced Air
Cooling Central Air
Fireplaces Number 1
Fireplaces Type Family Room
Fireplace true
Window Features Screens,Replacement,Insulated Windows,Garden Window(s),Window Treatments
Appliance Washer, Refrigerator, Range, Oven, Microwave, Dryer, Disposal, Dishwasher
Laundry In Basement, Laundry Room, Sink
Exterior
Exterior Feature Fenced Back, Play Equipment, Patio
Parking Features Garage Faces Front, Garage Door Opener, Attached
Garage Spaces 2.0
Amenities Available Playground
View Y/N No
Street Surface Paved
Garage Yes
Building
Lot Description Sidewalk
Story 2
Sewer Public Sewer
Water Public
Architectural Style Colonial
Structure Type Aluminum Siding,Brick
New Construction No
Schools
School District Saline
Others
Tax ID 18-19-06-302-013
Acceptable Financing Cash, FHA, VA Loan, Conventional
Listing Terms Cash, FHA, VA Loan, Conventional
Read Less Info
Want to know what your home might be worth? Contact us for a FREE valuation!

Our team is ready to help you sell your home for the highest possible price ASAP
"My job is to find and attract mastery-based agents to the office, protect the culture, and make sure everyone is happy! "






