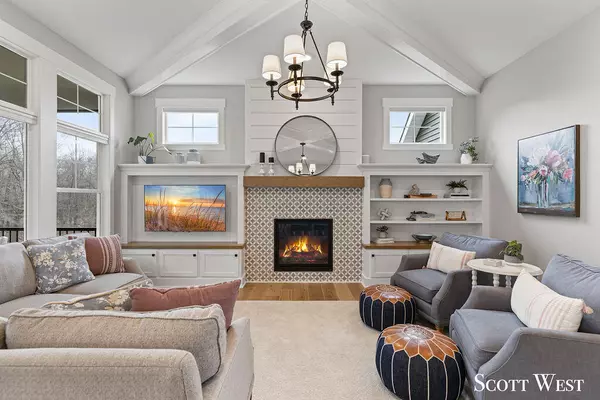$727,500
$765,000
4.9%For more information regarding the value of a property, please contact us for a free consultation.
3 Beds
3 Baths
2,994 SqFt
SOLD DATE : 08/01/2024
Key Details
Sold Price $727,500
Property Type Single Family Home
Sub Type Single Family Residence
Listing Status Sold
Purchase Type For Sale
Square Footage 2,994 sqft
Price per Sqft $242
Municipality Georgetown Twp
Subdivision Summerset
MLS Listing ID 24013585
Sold Date 08/01/24
Style Traditional
Bedrooms 3
Full Baths 2
Half Baths 1
HOA Fees $29/ann
HOA Y/N true
Originating Board Michigan Regional Information Center (MichRIC)
Year Built 2017
Annual Tax Amount $8,571
Tax Year 2024
Lot Size 0.661 Acres
Acres 0.66
Lot Dimensions 130x 221.59
Property Description
Welcome to your dream home in Grandville's Summerset South. This custom-built gem boasts meticulous attention to detail throughout.
On the main level, you'll find a family room, gourmet kitchen, dining area, mudroom & screened-in porch, all perfect for relaxation & entertaining. The bonus room makes a great living/ playroom/ office.
Upstairs, the primary suite features a sitting area w/ views of the private tree-lined backyard, and a spa-like bathroom w/ soaker tub & large tile shower w/ dual shower heads.
2 more beds, 1 full bath, & laundry room round out the upstairs. The unfinished walkout basement has plenty of space for 2 more beds, a 3rd full bath, a living room, and a kitchenette.
Don't miss out on luxury living—schedule your showing today!
Location
State MI
County Ottawa
Area Grand Rapids - G
Direction 44th to Regal. Right onto Stonehenge Dr. Left on to Stonebridge Dr. Right onto Stonehill Ct. Home is on Left.
Rooms
Basement Walk Out, Full
Interior
Interior Features Ceiling Fans, Garage Door Opener, Humidifier, Wood Floor, Kitchen Island, Eat-in Kitchen, Pantry
Heating Forced Air
Cooling Central Air
Fireplaces Number 1
Fireplaces Type Family, Gas Log
Fireplace true
Window Features Screens,Insulated Windows
Appliance Dryer, Washer, Disposal, Dishwasher, Microwave, Oven, Range, Refrigerator
Laundry Laundry Room, Upper Level
Exterior
Exterior Feature Scrn Porch, Porch(es), Patio
Garage Attached
Garage Spaces 3.0
Utilities Available Phone Available, Storm Sewer, Public Water, Public Sewer, Natural Gas Available, Electricity Available, Cable Available, Broadband, Natural Gas Connected, Cable Connected, High-Speed Internet
Waterfront No
View Y/N No
Street Surface Paved
Parking Type Attached
Garage Yes
Building
Lot Description Cul-De-Sac
Story 2
Sewer Public Sewer
Water Public
Architectural Style Traditional
Structure Type Stone,Vinyl Siding
New Construction No
Schools
School District Jenison
Others
Tax ID 70-14-25-376-029
Acceptable Financing Cash, Conventional
Listing Terms Cash, Conventional
Read Less Info
Want to know what your home might be worth? Contact us for a FREE valuation!

Our team is ready to help you sell your home for the highest possible price ASAP

"My job is to find and attract mastery-based agents to the office, protect the culture, and make sure everyone is happy! "






