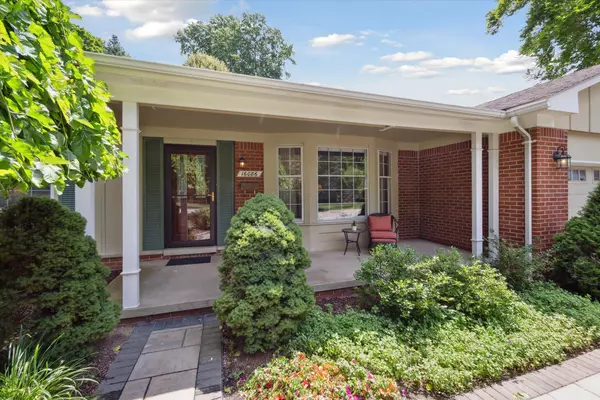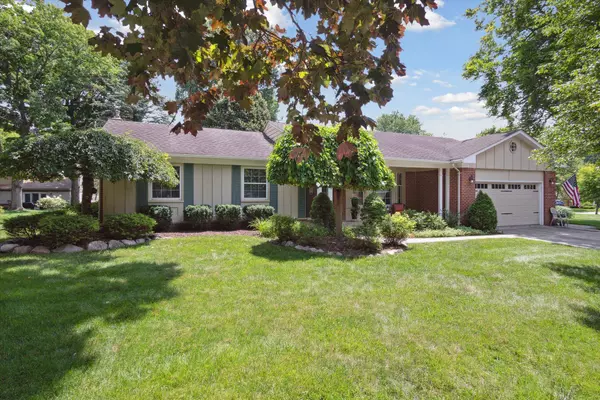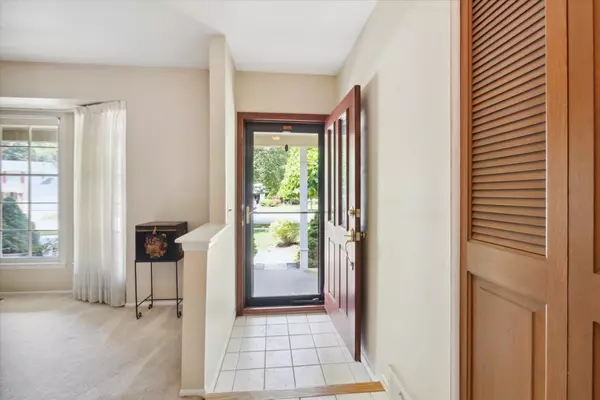$381,000
$349,900
8.9%For more information regarding the value of a property, please contact us for a free consultation.
3 Beds
3 Baths
1,648 SqFt
SOLD DATE : 08/05/2024
Key Details
Sold Price $381,000
Property Type Single Family Home
Sub Type Single Family Residence
Listing Status Sold
Purchase Type For Sale
Square Footage 1,648 sqft
Price per Sqft $231
Municipality Livonia City
Subdivision Burton Hollow
MLS Listing ID 24036026
Sold Date 08/05/24
Style Ranch
Bedrooms 3
Full Baths 2
Half Baths 1
HOA Y/N false
Originating Board Michigan Regional Information Center (MichRIC)
Year Built 1965
Annual Tax Amount $5,729
Tax Year 2023
Lot Size 0.320 Acres
Acres 0.32
Lot Dimensions 113 x 124
Property Description
This home is under contract.
Welcome to this stunning 1,648 sq. ft. ranch-style home located in the prime Burton Hollow Subdivision of Livonia. This meticulously maintained property features 3 spacious bedrooms, 2.5 bathrooms, and an attached deep 2-car garage. All appliances are included, ensuring a seamless move-in experience.
Nestled in a family-oriented neighborhood, this home offers convenience and community. A short walking distance away is a very affordable community swim club, perfect for family fun and relaxation. Additionally, the property is situated near the highly regarded Stevenson High School, making it an ideal location for families. Don't miss the opportuni
Location
State MI
County Wayne
Area Wayne County - 100
Direction West of Farmington Rd south off 6 mile
Rooms
Basement Full
Interior
Interior Features Humidifier, Pantry
Heating Forced Air
Cooling Central Air
Fireplaces Number 1
Fireplaces Type Family
Fireplace true
Window Features Bay/Bow
Appliance Dryer, Washer, Built-In Gas Oven, Disposal, Cook Top, Dishwasher, Refrigerator
Laundry In Basement, Laundry Room
Exterior
Exterior Feature 3 Season Room
Parking Features Garage Faces Front, Attached
Garage Spaces 2.0
Utilities Available Natural Gas Connected, Cable Connected, High-Speed Internet
Amenities Available Pool
View Y/N No
Garage Yes
Building
Story 1
Sewer Public Sewer
Water Public
Architectural Style Ranch
Structure Type Aluminum Siding,Brick
New Construction No
Schools
High Schools Stevenson
School District Livonia
Others
Tax ID 46063020653000
Acceptable Financing Cash, Conventional
Listing Terms Cash, Conventional
Read Less Info
Want to know what your home might be worth? Contact us for a FREE valuation!

Our team is ready to help you sell your home for the highest possible price ASAP
"My job is to find and attract mastery-based agents to the office, protect the culture, and make sure everyone is happy! "






