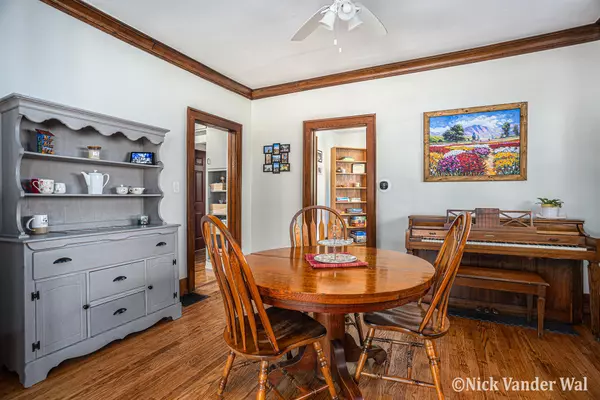$280,000
$290,000
3.4%For more information regarding the value of a property, please contact us for a free consultation.
3 Beds
2 Baths
2,072 SqFt
SOLD DATE : 08/06/2024
Key Details
Sold Price $280,000
Property Type Single Family Home
Sub Type Single Family Residence
Listing Status Sold
Purchase Type For Sale
Square Footage 2,072 sqft
Price per Sqft $135
Municipality City of Grand Rapids
MLS Listing ID 24030016
Sold Date 08/06/24
Style Traditional
Bedrooms 3
Full Baths 2
Originating Board Michigan Regional Information Center (MichRIC)
Year Built 1922
Annual Tax Amount $3,391
Tax Year 2024
Lot Size 5,449 Sqft
Acres 0.13
Lot Dimensions 41*132.2
Property Description
Don't miss this one! Spacious 2,000+ sq ft floor plan with all the characteristics you expect in this beautifully constructed 1920's home! Features include original refinished floors and trim, large living and dining rooms, banister staircase, main floor bedroom/office, bath with shower, front porch, rear mud room, private drive, one+ stall garage and fenced back yard. Upstairs are two more bedrooms and large renovated full bath with clawfoot tub/shower. Extensive kitchen updates with granite countertop, butcher block snack bar, cabinets, shelves, flooring and backsplash. Upstairs windows have been replaced plus new vinyl siding on the first level. See attached list. AHS Complete Home Warranty included! Home is close to all the best the West Side offers. Bike to downtown or Richmond Park.
Location
State MI
County Kent
Area Grand Rapids - G
Direction Leonard St NW to Widdicomb Ave. South 1.5 blocks to home on East side of street.
Rooms
Basement Full
Interior
Interior Features Ceiling Fans, Wood Floor
Heating Forced Air
Cooling Window Unit(s)
Fireplace false
Window Features Replacement,Insulated Windows,Window Treatments
Appliance Dryer, Washer, Dishwasher, Range, Refrigerator
Laundry Gas Dryer Hookup, In Basement, Washer Hookup
Exterior
Exterior Feature Fenced Back, Porch(es)
Garage Detached
Garage Spaces 1.0
Utilities Available Phone Available, Storm Sewer, Public Water, Public Sewer, Natural Gas Available, Electricity Available, Cable Available, Broadband, Cable Connected, High-Speed Internet
Waterfront No
View Y/N No
Parking Type Detached
Garage Yes
Building
Lot Description Sidewalk
Story 2
Sewer Public Sewer
Water Public
Architectural Style Traditional
Structure Type Brick,Vinyl Siding,Wood Siding
New Construction No
Schools
School District Grand Rapids
Others
Tax ID 41-13-23-231-006
Acceptable Financing Cash, FHA, VA Loan, Conventional
Listing Terms Cash, FHA, VA Loan, Conventional
Read Less Info
Want to know what your home might be worth? Contact us for a FREE valuation!

Our team is ready to help you sell your home for the highest possible price ASAP

"My job is to find and attract mastery-based agents to the office, protect the culture, and make sure everyone is happy! "






