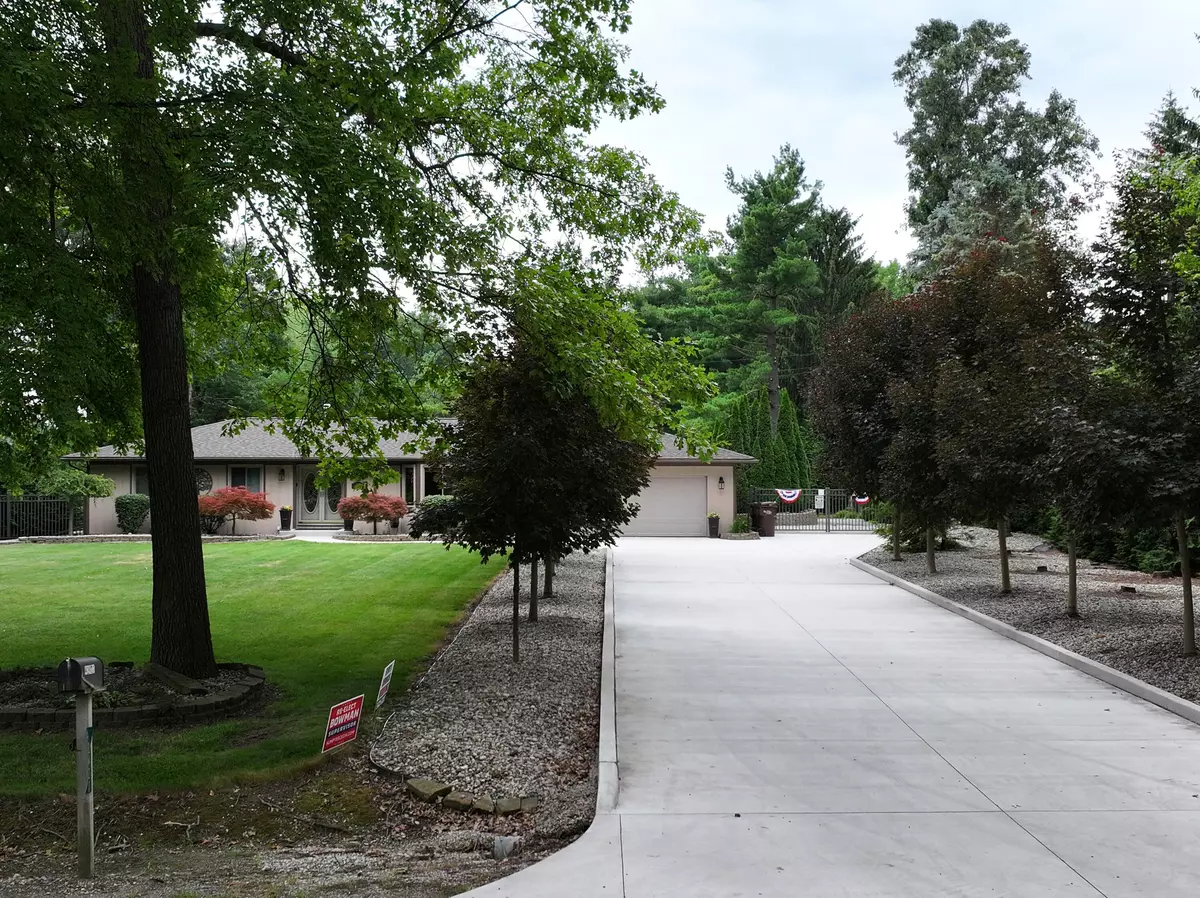$620,000
$699,900
11.4%For more information regarding the value of a property, please contact us for a free consultation.
3 Beds
2 Baths
3,718 SqFt
SOLD DATE : 08/08/2024
Key Details
Sold Price $620,000
Property Type Single Family Home
Sub Type Single Family Residence
Listing Status Sold
Purchase Type For Sale
Square Footage 3,718 sqft
Price per Sqft $166
Municipality Sumpter Twp
MLS Listing ID 24034191
Sold Date 08/08/24
Style Ranch
Bedrooms 3
Full Baths 1
Half Baths 1
HOA Y/N true
Originating Board Michigan Regional Information Center (MichRIC)
Year Built 1978
Annual Tax Amount $5,190
Tax Year 2023
Lot Size 5.090 Acres
Acres 5.09
Lot Dimensions 165X1521X125X1521
Property Description
Private luxury sportsman's Paradise! This home boasts 3700 sq. ft. 3/4 bedrooms with the forth being nearly 2000 sq. Ft. of custom hardwood beams and trim. Kitchen has extensive oak Cabinetry with new stove, refrigerator, dishwasher and microwave with granite counter tops 2022. House has been completely upgraded with new 40 year roof and all new plywood on original ranch. new furnace's and central air. new hot water heater. crawl space has new encapsulation system with twin sump pumps. New carpet 2023,new double driveway and curbs 2023, new sidewalk and porch 2023new garage door opener 2024. privacy guaranteed with coded opener and eagle power gates. The backyard is completely covered in exposed aggregate concrete and includes rock garden with waterfall inground salt water pool, gas fire pit, hot tub. Complete irrigation system for the extensive flowers, whole house diesel generator with 500 gallon reserve tank includes 350 gallons of fuel. You drive into your 5 acre Private Paradise and see 100% evergreen border 1450 of limestone driveway, 1/2 acre enclosed garden, your own private off road parking for guest. 24X30 storage building, small hydroponic green house for lettuce. Shallow well for irrigation, 2 acres of Dutch clover food plot, 3/4 acre stocked pond with: large mouth bass, striped bass, walleye, yellow perch, hybrid bluegill, channel cat fish, and 100,000 fathead minnows. You can camp out by the pond in you 12X20 insulated and heated pond building or pitch a tent on the 14X70 deck. sit by the fire pit in the evening and enjoy the Paradise. The property has excellent wild life, hunting includes, Deer, Turkey, Duck, Goose and coyotes. This is a property where you never have to leave to be on vacation. Move your furniture in and enjoy Paradise!! pit, hot tub. Complete irrigation system for the extensive flowers, whole house diesel generator with 500 gallon reserve tank includes 350 gallons of fuel. You drive into your 5 acre Private Paradise and see 100% evergreen border 1450 of limestone driveway, 1/2 acre enclosed garden, your own private off road parking for guest. 24X30 storage building, small hydroponic green house for lettuce. Shallow well for irrigation, 2 acres of Dutch clover food plot, 3/4 acre stocked pond with: large mouth bass, striped bass, walleye, yellow perch, hybrid bluegill, channel cat fish, and 100,000 fathead minnows. You can camp out by the pond in you 12X20 insulated and heated pond building or pitch a tent on the 14X70 deck. sit by the fire pit in the evening and enjoy the Paradise. The property has excellent wild life, hunting includes, Deer, Turkey, Duck, Goose and coyotes. This is a property where you never have to leave to be on vacation. Move your furniture in and enjoy Paradise!!
Location
State MI
County Wayne
Area Wayne County - 100
Direction Sumpter rd. south to Bemis Rd, east to property.
Rooms
Other Rooms Second Garage
Basement Crawl Space
Interior
Interior Features Ceiling Fans, Ceramic Floor, Garage Door Opener, Generator, Hot Tub Spa, Security System, Wood Floor, Kitchen Island, Pantry
Heating Forced Air
Cooling Central Air
Fireplaces Number 2
Fireplaces Type Family, Gas Log, Living, Wood Burning
Fireplace true
Window Features Screens,Insulated Windows,Bay/Bow,Window Treatments
Appliance Dryer, Washer, Disposal, Dishwasher, Microwave, Oven, Range, Refrigerator
Laundry Laundry Room, Main Level
Exterior
Exterior Feature Fenced Back, Porch(es), Patio, Gazebo
Garage Garage Faces Front, Garage Door Opener, Attached
Garage Spaces 2.5
Pool Outdoor/Inground
Utilities Available Natural Gas Connected, Cable Connected
Amenities Available Other
Waterfront No
Waterfront Description Pond
View Y/N No
Street Surface Paved
Parking Type Garage Faces Front, Garage Door Opener, Attached
Garage Yes
Building
Lot Description Level
Story 1
Sewer Septic System
Water Public
Architectural Style Ranch
Structure Type Brick,Wood Siding
New Construction No
Schools
School District Van Buren
Others
Tax ID 81006990035000
Acceptable Financing Cash, Conventional
Listing Terms Cash, Conventional
Read Less Info
Want to know what your home might be worth? Contact us for a FREE valuation!

Our team is ready to help you sell your home for the highest possible price ASAP

"My job is to find and attract mastery-based agents to the office, protect the culture, and make sure everyone is happy! "






