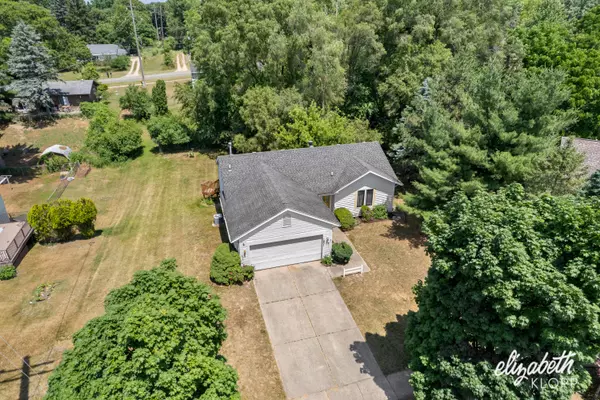$315,000
$315,000
For more information regarding the value of a property, please contact us for a free consultation.
3 Beds
2 Baths
921 SqFt
SOLD DATE : 08/09/2024
Key Details
Sold Price $315,000
Property Type Single Family Home
Sub Type Single Family Residence
Listing Status Sold
Purchase Type For Sale
Square Footage 921 sqft
Price per Sqft $342
Municipality City of Grand Rapids
MLS Listing ID 24031685
Sold Date 08/09/24
Style Ranch
Bedrooms 3
Full Baths 2
Originating Board Michigan Regional Information Center (MichRIC)
Year Built 1988
Annual Tax Amount $2,373
Tax Year 2023
Lot Size 9,888 Sqft
Acres 0.23
Lot Dimensions 71x130x114x138
Property Description
Welcome to this inviting 3-bedroom, 2 full bathroom home with a fourth non-conforming room ideal for an office or additional bedroom. Priced competitively, it presents an excellent opportunity for personal updates and customization.
The interior boasts cathedral ceilings that enhance the open floorplan, complemented by a wood-burning fireplace with built-in bookshelves. Step outside onto the deck overlooking the backyard. Downstairs, a separate living space is located on the lower level with a walk-out directly to the spacious backyard.
Located in a cul-de-sac conveniently near Huff Park, Knapps Corner, and an array of amenities. Don't miss the chance to build some equity and make this home your own! Any offers received will be reviewed after 2:00PM on Tuesday, June 25th.
Location
State MI
County Kent
Area Grand Rapids - G
Direction Aberdeen Street to Briar Hills, South to Timberlane Ln, East to house.
Rooms
Basement Walk Out
Interior
Heating Forced Air
Cooling Central Air
Fireplaces Number 1
Fireplaces Type Living, Wood Burning
Fireplace true
Window Features Screens,Insulated Windows
Appliance Dryer, Washer, Dishwasher, Microwave, Range, Refrigerator
Laundry In Basement, Laundry Closet, Sink
Exterior
Exterior Feature Deck(s)
Garage Attached
Garage Spaces 2.0
Utilities Available Phone Available, Storm Sewer, Public Water, Public Sewer, Natural Gas Available, Electricity Available, Cable Available, Broadband, Phone Connected, Natural Gas Connected, Cable Connected, High-Speed Internet
Waterfront No
View Y/N No
Parking Type Attached
Garage Yes
Building
Lot Description Sidewalk, Cul-De-Sac
Story 2
Sewer Public Sewer
Water Public
Architectural Style Ranch
Structure Type Vinyl Siding
New Construction No
Schools
School District Grand Rapids
Others
Tax ID 41-14-09-326-029
Acceptable Financing Cash, FHA, VA Loan, MSHDA, Conventional
Listing Terms Cash, FHA, VA Loan, MSHDA, Conventional
Read Less Info
Want to know what your home might be worth? Contact us for a FREE valuation!

Our team is ready to help you sell your home for the highest possible price ASAP

"My job is to find and attract mastery-based agents to the office, protect the culture, and make sure everyone is happy! "






