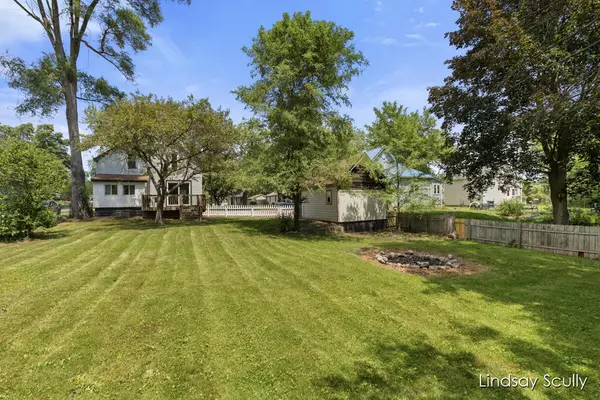$262,500
$269,900
2.7%For more information regarding the value of a property, please contact us for a free consultation.
3 Beds
1 Bath
1,154 SqFt
SOLD DATE : 08/09/2024
Key Details
Sold Price $262,500
Property Type Single Family Home
Sub Type Single Family Residence
Listing Status Sold
Purchase Type For Sale
Square Footage 1,154 sqft
Price per Sqft $227
Municipality City of Walker
MLS Listing ID 24030301
Sold Date 08/09/24
Style Traditional
Bedrooms 3
Full Baths 1
Originating Board Michigan Regional Information Center (MichRIC)
Year Built 1900
Annual Tax Amount $2,715
Tax Year 2023
Lot Size 8,712 Sqft
Acres 0.2
Lot Dimensions 66 x 132
Property Description
Wow - completely remodeled 3 bedroom 1 bath Kenow Hills schools home on a large lot under $275,000? Don't miss your chance to be the lucky new owner of this home! This home features brand new plank flooring, fresh paint and vinyl windows throughout the whole main floor plus an open floor plan creating an inviting living and dining space. The kitchen has been beautifully transformed into the heart of the home! Brand new white shaker cabinetry, granite counter tops, tile backsplash and new stainless steel appliances make this kitchen a dream. Off the kitchen is a cozy flex room that could be a great pantry, coffee bar area or office space with windows overlooking the spacious backyard. The dining area offers easy access to the backyard with a slider to a large deck and great size yard. Now is the perfect season to kick back and enjoy an evening bon fire while being surrounded by fresh landscaping and mature trees. The main level features a bedroom with closet while upstairs has 2 additional bedrooms and a freshly updated bathroom! The lower-level features laundry hook ups and lots of room for storage plus a 1 stall detached garage. This home has all the things you have been searching for. Don't wait call to see it today. great size yard. Now is the perfect season to kick back and enjoy an evening bon fire while being surrounded by fresh landscaping and mature trees. The main level features a bedroom with closet while upstairs has 2 additional bedrooms and a freshly updated bathroom! The lower-level features laundry hook ups and lots of room for storage plus a 1 stall detached garage. This home has all the things you have been searching for. Don't wait call to see it today.
Location
State MI
County Kent
Area Grand Rapids - G
Direction 96 to Alpine to Harding West to home.
Rooms
Basement Full
Interior
Interior Features Laminate Floor, Pantry
Heating Forced Air
Cooling Window Unit(s)
Fireplace false
Window Features Replacement
Appliance Dishwasher, Microwave, Oven, Refrigerator
Laundry In Basement, Washer Hookup
Exterior
Exterior Feature Porch(es), Deck(s)
Garage Detached
Garage Spaces 1.0
Utilities Available Storm Sewer, Public Water, Public Sewer, Natural Gas Available, Electricity Available, Cable Available, Broadband, Natural Gas Connected
Waterfront No
View Y/N No
Street Surface Paved
Parking Type Detached
Garage Yes
Building
Lot Description Level, Wooded
Story 2
Sewer Public Sewer
Water Public
Architectural Style Traditional
Structure Type Vinyl Siding
New Construction No
Schools
Elementary Schools Central Elementary
Middle Schools Kenowa Hills Middle School
High Schools Kenowa Hills High School
School District Kenowa Hills
Others
Tax ID 41-13-11-427-011
Acceptable Financing Cash, FHA, VA Loan, MSHDA, Conventional
Listing Terms Cash, FHA, VA Loan, MSHDA, Conventional
Read Less Info
Want to know what your home might be worth? Contact us for a FREE valuation!

Our team is ready to help you sell your home for the highest possible price ASAP

"My job is to find and attract mastery-based agents to the office, protect the culture, and make sure everyone is happy! "






