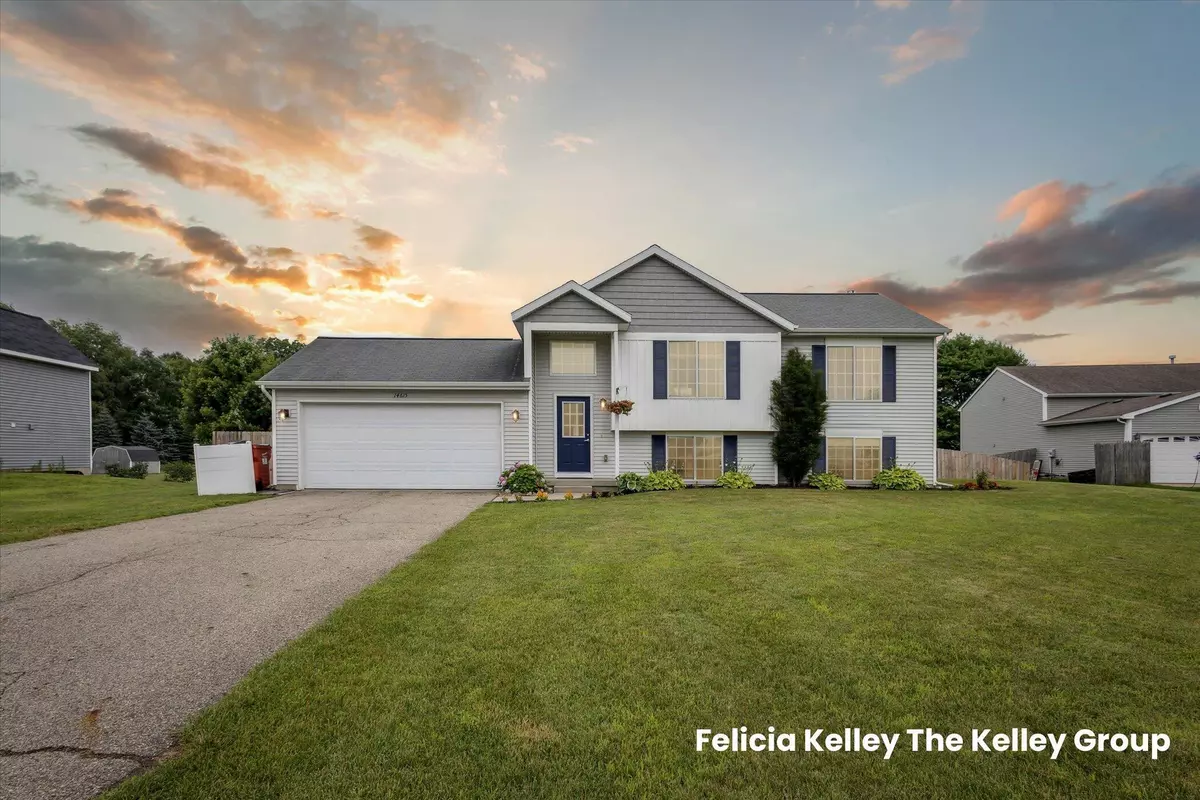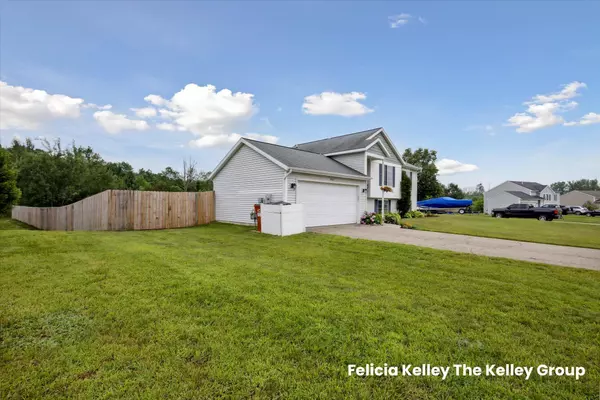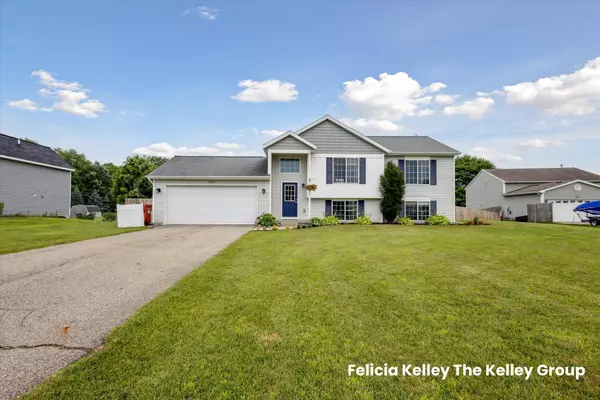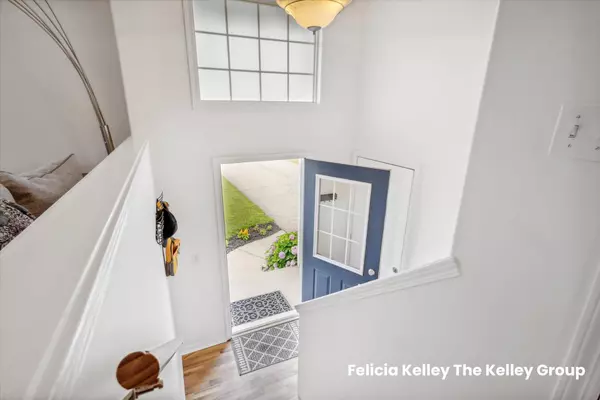$316,000
$309,000
2.3%For more information regarding the value of a property, please contact us for a free consultation.
4 Beds
2 Baths
899 SqFt
SOLD DATE : 08/13/2024
Key Details
Sold Price $316,000
Property Type Single Family Home
Sub Type Single Family Residence
Listing Status Sold
Purchase Type For Sale
Square Footage 899 sqft
Price per Sqft $351
Municipality Nelson Twp
MLS Listing ID 24036995
Sold Date 08/13/24
Style Bi-Level
Bedrooms 4
Full Baths 2
HOA Fees $50
HOA Y/N true
Originating Board Michigan Regional Information Center (MichRIC)
Year Built 2005
Annual Tax Amount $2,847
Tax Year 2023
Lot Size 0.490 Acres
Acres 0.49
Lot Dimensions 90 x 198 x 123 x 198
Property Description
Versatile 4 bedroom home can easily suit various needs like an extra bedroom, office, or workout area. Recent updates blend modern comforts with timeless charm, including contemporary fixtures and spacious bedrooms. One of the standout features of this property is the gorgeous fenced-in backyard. This private oasis is ready for outdoor activities, from hosting summer bbq's to creating a safe play area for children or pets. New landscaping provides a serene backdrop for relaxation, and the ample space allows for gardening, sports, or simply unwinding in nature. With its prime location in Cedar Springs, this home offers convenient access to local amenities, schools, and community spaces, making it a fantastic opportunity for those looking for a vibrant neighborhood. Offer deadline 7/24 @3.
Location
State MI
County Kent
Area Grand Rapids - G
Direction From US-131 take exit 104 East onto 17 Mile, Turn right onto 18 Mile Rd, Turn right onto Ivorystone Dr NE, Home on right.
Rooms
Basement Walk Out
Interior
Interior Features Ceiling Fans, Garage Door Opener, Water Softener/Rented, Kitchen Island, Pantry
Heating Forced Air
Cooling Central Air
Fireplaces Number 1
Fireplaces Type Family, Gas Log
Fireplace true
Window Features Insulated Windows,Window Treatments
Appliance Dryer, Washer, Dishwasher, Microwave, Oven, Range, Refrigerator
Laundry In Basement, Laundry Room
Exterior
Exterior Feature Fenced Back, Patio, Deck(s)
Parking Features Attached
Garage Spaces 2.0
Utilities Available Phone Connected, Natural Gas Connected, Cable Connected
View Y/N No
Garage Yes
Building
Lot Description Level, Cul-De-Sac
Story 2
Sewer Septic System
Water Well
Architectural Style Bi-Level
Structure Type Vinyl Siding
New Construction No
Schools
School District Cedar Springs
Others
Tax ID 41-03-30-202-019
Acceptable Financing Cash, FHA, VA Loan, Conventional
Listing Terms Cash, FHA, VA Loan, Conventional
Read Less Info
Want to know what your home might be worth? Contact us for a FREE valuation!

Our team is ready to help you sell your home for the highest possible price ASAP
"My job is to find and attract mastery-based agents to the office, protect the culture, and make sure everyone is happy! "






