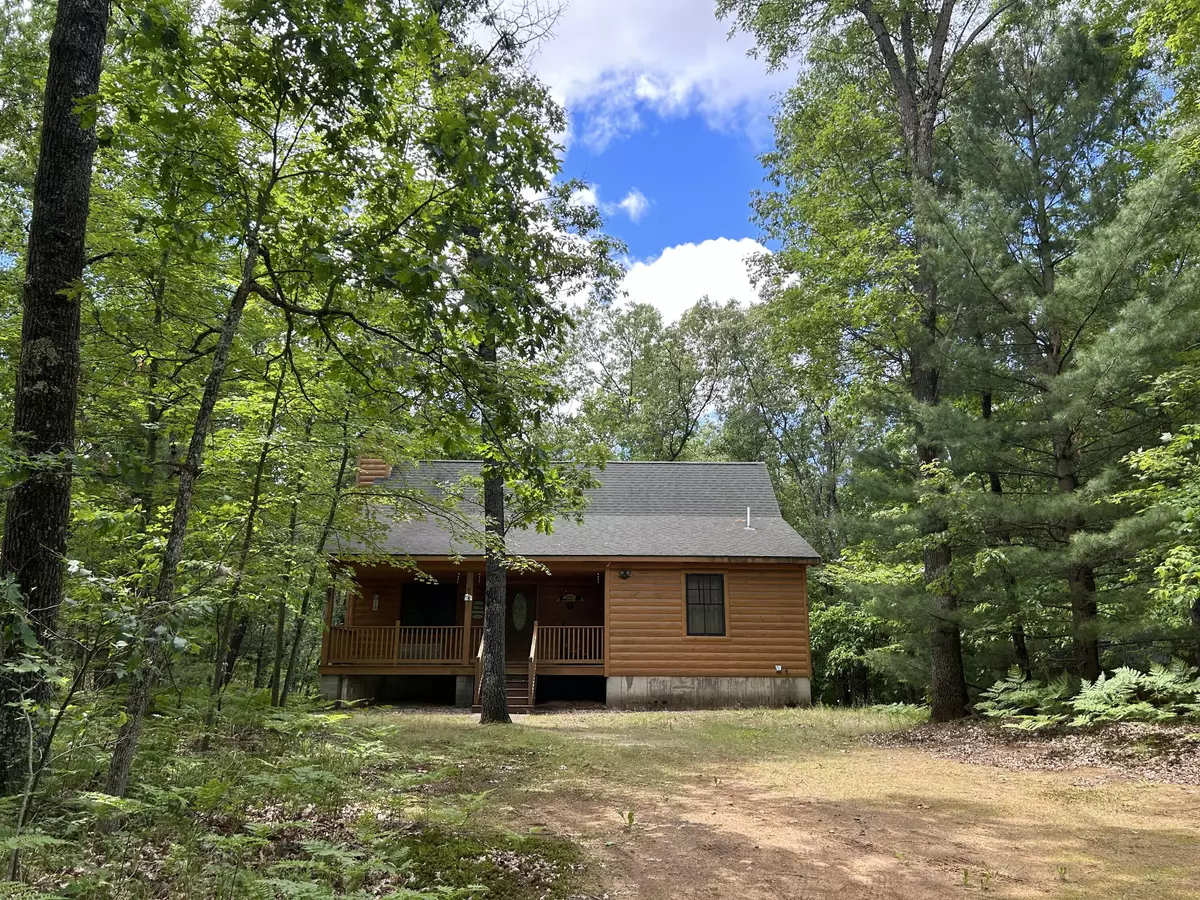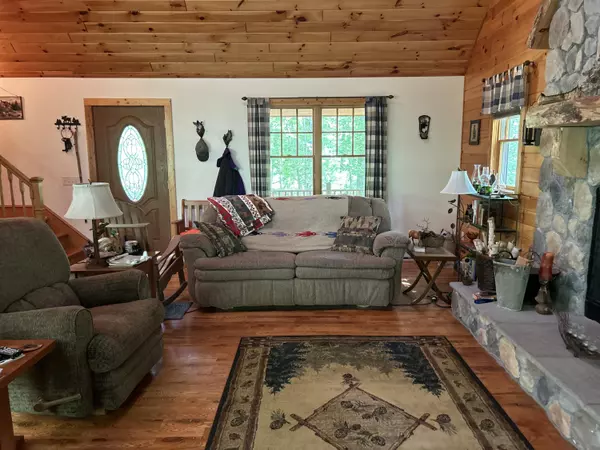$240,000
$249,900
4.0%For more information regarding the value of a property, please contact us for a free consultation.
3 Beds
2 Baths
1,290 SqFt
SOLD DATE : 08/14/2024
Key Details
Sold Price $240,000
Property Type Single Family Home
Sub Type Single Family Residence
Listing Status Sold
Purchase Type For Sale
Square Footage 1,290 sqft
Price per Sqft $186
Municipality Lake Twp
MLS Listing ID 24029274
Sold Date 08/14/24
Style Cabin/Cottage
Bedrooms 3
Full Baths 1
Half Baths 1
Originating Board Michigan Regional Information Center (MichRIC)
Year Built 2008
Annual Tax Amount $3,311
Tax Year 2023
Lot Size 1.210 Acres
Acres 1.21
Lot Dimensions 350x169x290x168
Property Description
This UpNorth gem is nestled in the woods on 1.2 acres in the desirable Chain of Lakes area. Step into comfort and coziness in this well maintained cabin featuring an impressive, gorgeous floor to ceiling fireplace in the vaulted main room. A warm fire on a cool night beckons! 3/4'' solid oak floor on main/loft levels. Tongue & groove wood log cabin siding, Pella windows and slider door. Loads of character and charm! No HOA. The partially finished basement is ready for your own personalization. Most furnishings will remain so just unpack your bags and start living! Schedule your showing to see this beauty today!
Location
State MI
County Lake
Area West Central - W
Direction (your GPS may not bring you to the property). From North West Realty, go south on M37. West on 76th St. Right on Central Park Blvd. Left on S Birchwood. Right on Ironwood. Right on Orchid. Property on left. Look for signs. (the street is sometimes called Orchard Park or Maple)
Rooms
Basement Walk Out, Full
Interior
Interior Features Ceiling Fans, LP Tank Rented, Wood Floor
Heating Baseboard, Forced Air, Wood
Fireplaces Number 1
Fireplaces Type Living, Wood Burning
Fireplace true
Window Features Screens,Insulated Windows,Window Treatments
Appliance Dryer, Washer, Dishwasher, Microwave, Oven, Range, Refrigerator
Laundry In Basement, Laundry Room, Sink
Exterior
Exterior Feature Porch(es), Deck(s)
View Y/N No
Street Surface Unimproved
Garage No
Building
Lot Description Wooded
Story 2
Sewer Septic System
Water Well
Architectural Style Cabin/Cottage
Structure Type Wood Siding
New Construction No
Schools
School District Baldwin
Others
Tax ID 13-277-005-03
Acceptable Financing Cash, Conventional
Listing Terms Cash, Conventional
Read Less Info
Want to know what your home might be worth? Contact us for a FREE valuation!

Our team is ready to help you sell your home for the highest possible price ASAP
"My job is to find and attract mastery-based agents to the office, protect the culture, and make sure everyone is happy! "






