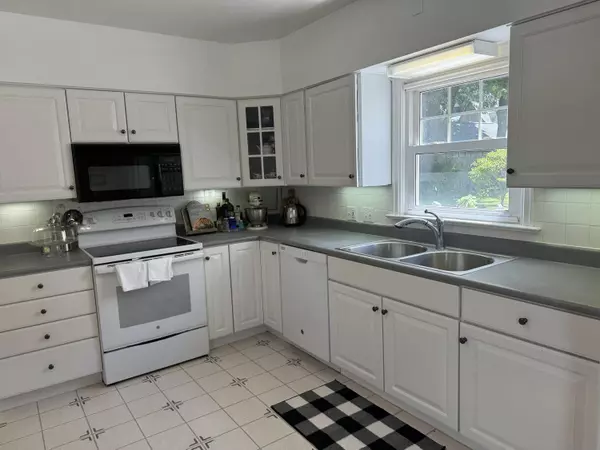$272,000
$269,900
0.8%For more information regarding the value of a property, please contact us for a free consultation.
4 Beds
2 Baths
2,072 SqFt
SOLD DATE : 08/13/2024
Key Details
Sold Price $272,000
Property Type Single Family Home
Sub Type Single Family Residence
Listing Status Sold
Purchase Type For Sale
Square Footage 2,072 sqft
Price per Sqft $131
Municipality Parchment City
MLS Listing ID 24033944
Sold Date 08/13/24
Style Traditional
Bedrooms 4
Full Baths 1
Half Baths 1
Year Built 1941
Annual Tax Amount $5,059
Tax Year 2023
Lot Size 0.300 Acres
Acres 0.3
Lot Dimensions 125' x 104'
Property Sub-Type Single Family Residence
Property Description
Experience timeless elegance at 310 Glendale. Nestled in the heart of Parchment, this classic 4-bedroom, 2-bathroom home blends charm, character, and convenience effortlessly. Step inside to discover a spacious layout featuring a large living room with a cozy gas fireplace, a dining room with built-in cabinets, and a versatile home office or study space. The main floor also offers a flexible family room/bedroom and a delightful sun porch, perfect for relaxation.
Modern updates include an updated eat-in kitchen with pantry, ceramic tile backsplash. There are replacement windows throughout the home, an energy-efficient Lennox furnace, and central air, electrical updates, and newer water heater. Upstairs, retreat to a large primary bedroom with a huge walk-in closet/cedar closet and an adjoining sitting room. Two additional generously sized bedrooms and a full bathroom complete the upper level.
The walkout basement features a bonus space finished with a wood burning fireplace, perfect for a theater room or man cave. Plus, a rooftop hangout space over the garage offers a unique spot for relaxation and entertaining. Outside, a composite deck overlooks the expansive wooded yard complete with in-ground sprinkling, and a storage shed, ideal for outdoor gatherings and enjoying nature.
Set in a serene neighborhood with mature trees and adjacent to Kindelberger Park, neighbors enjoy festivals, concerts, art fairs and recreational opportunities just steps away. Hardwood floors, arches and dormers create a special overall feel inside this stately home beautifully blending the charm of the 1940s with modern updates, offering a truly unique living experience.
Location
State MI
County Kalamazoo
Area Greater Kalamazoo - K
Direction From US131 head East on W Main Street through downtown Kalamazoo. Merge on to Riverview Drive and head North to Glendale Blvd, turn right to home.
Rooms
Basement Full
Interior
Interior Features Attic Fan, Wood Floor
Heating Forced Air
Cooling Central Air
Fireplaces Number 2
Fireplaces Type Family Room, Gas Log, Living Room, Wood Burning
Fireplace true
Laundry In Basement
Exterior
Exterior Feature Balcony, Fenced Back, Deck(s), 3 Season Room
Parking Features Garage Faces Front
Garage Spaces 2.0
Utilities Available Natural Gas Available, Natural Gas Connected, Public Water, Public Sewer
View Y/N No
Garage Yes
Building
Story 2
Sewer Public Sewer
Water Public
Architectural Style Traditional
Structure Type Vinyl Siding
New Construction No
Schools
School District Parchment
Others
Tax ID 06-02-181-180
Acceptable Financing Cash, FHA, VA Loan, Conventional
Listing Terms Cash, FHA, VA Loan, Conventional
Read Less Info
Want to know what your home might be worth? Contact us for a FREE valuation!

Our team is ready to help you sell your home for the highest possible price ASAP
"My job is to find and attract mastery-based agents to the office, protect the culture, and make sure everyone is happy! "






