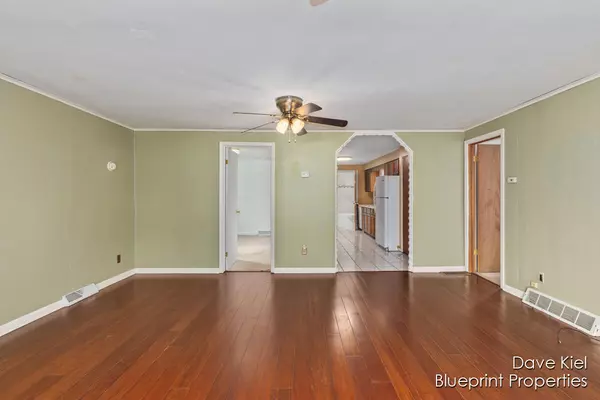$240,000
$255,000
5.9%For more information regarding the value of a property, please contact us for a free consultation.
3 Beds
1 Bath
1,034 SqFt
SOLD DATE : 07/26/2024
Key Details
Sold Price $240,000
Property Type Single Family Home
Sub Type Single Family Residence
Listing Status Sold
Purchase Type For Sale
Square Footage 1,034 sqft
Price per Sqft $232
Municipality Yankee Springs Twp
MLS Listing ID 24029179
Sold Date 07/26/24
Style Ranch
Bedrooms 3
Full Baths 1
Year Built 1950
Tax Year 2023
Lot Size 0.305 Acres
Acres 0.31
Lot Dimensions 88x159x75x159
Property Sub-Type Single Family Residence
Property Description
3 bedroom home in Thornapple Kellogg Schools! Well located in a quiet area, just oustside of Middleville and down the street from Yankee Springs Rec Area; this is the perfect starter home! The main floor offers a large living room, spacious kitchen, and large primary bedroom! Outside you will find 2.5 stall detached garage with plenty of room for parking and storage, along with an inviting backyard that backs up to a wooded area and Historic Bowens Mill! Extras include metal roof, low maintenance flooring, fresh paint, and partially finished basement that serves as a rec area or added bedroom. Right down the street from state land in addition to an assortment of lakes and amenities make this the perfect place to plant some roots! Call for a showing today
Location
State MI
County Barry
Area Grand Rapids - G
Direction Bass Rd to Briggs Rd south, to Bowens Mill east, to home on south.
Rooms
Basement Full
Interior
Interior Features Eat-in Kitchen
Heating Forced Air
Fireplace false
Appliance Washer, Refrigerator, Range, Microwave, Dryer, Dishwasher
Laundry Gas Dryer Hookup, Lower Level
Exterior
Parking Features Detached
Garage Spaces 2.0
Utilities Available Natural Gas Connected, Cable Connected, High-Speed Internet
View Y/N No
Garage Yes
Building
Story 1
Sewer Public Sewer
Water Well
Architectural Style Ranch
Structure Type Vinyl Siding
New Construction No
Schools
School District Thornapple Kellogg
Others
Tax ID 08-16-008-022-00
Acceptable Financing Cash, FHA, VA Loan, Rural Development, MSHDA, Conventional
Listing Terms Cash, FHA, VA Loan, Rural Development, MSHDA, Conventional
Read Less Info
Want to know what your home might be worth? Contact us for a FREE valuation!

Our team is ready to help you sell your home for the highest possible price ASAP
"My job is to find and attract mastery-based agents to the office, protect the culture, and make sure everyone is happy! "






