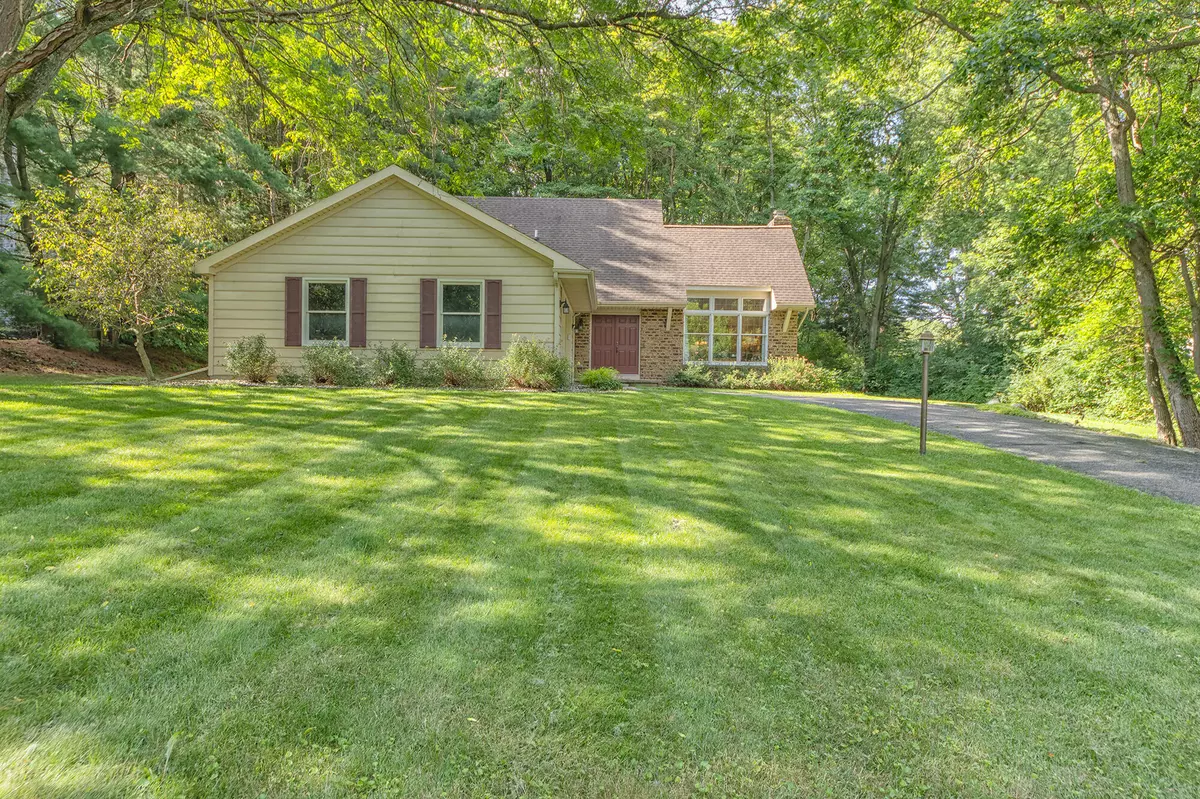$335,000
$310,000
8.1%For more information regarding the value of a property, please contact us for a free consultation.
4 Beds
3 Baths
1,805 SqFt
SOLD DATE : 08/15/2024
Key Details
Sold Price $335,000
Property Type Single Family Home
Sub Type Single Family Residence
Listing Status Sold
Purchase Type For Sale
Square Footage 1,805 sqft
Price per Sqft $185
Municipality Cooper Twp
MLS Listing ID 24033953
Sold Date 08/15/24
Style Traditional
Bedrooms 4
Full Baths 2
Half Baths 1
Year Built 1980
Annual Tax Amount $3,213
Tax Year 2023
Lot Size 0.530 Acres
Acres 0.53
Lot Dimensions 135 x 189 x 106 x 177
Property Sub-Type Single Family Residence
Property Description
Multiple Offers. All offers due Sunday 7/7 at 1 pm. Welcome to your dream home! This beautifully designed 4 bedroom, 2.5 bathroom residence offers the perfect blend of comfort and elegance. Situated in a serene neighborhood, this home boasts cathedral ceilings w beams and a well thought out floor plan. Enjoy the convenience of the main floor primary ensuite w lots of closet space. A second bedroom is also located on the main floor. The open floor plan seamlessly connects the living, dining and kitchen areas making it perfect for entertaining and family gatherings. The main floor laundry room adds a touch of practicality to your every day life. Upstairs features 2 great sized bedrooms w tons of closet space & a full bath. This home is located close to shopping and dining options, providing everything you need for comfortable and convenient lifestyle. Don't miss the chance to make this stunning property your own.
Location
State MI
County Kalamazoo
Area Greater Kalamazoo - K
Direction From the intersection of Gull Road and Sprinkle, go north on Sprinkle. Go west on G Ave then north on 24th. Go west on Rollridge, north on Whitmore then east on Pine Knoll to home
Rooms
Basement Full
Interior
Interior Features Garage Door Opener, Laminate Floor, Water Softener/Owned, Kitchen Island, Pantry
Heating Forced Air
Cooling Central Air
Fireplaces Number 1
Fireplaces Type Living Room, Wood Burning
Fireplace true
Window Features Replacement,Insulated Windows
Appliance Washer, Refrigerator, Range, Microwave, Dryer, Dishwasher, Bar Fridge
Laundry Laundry Room, Main Level
Exterior
Exterior Feature Patio
Parking Features Garage Door Opener, Attached
Garage Spaces 2.0
View Y/N No
Street Surface Paved
Garage Yes
Building
Lot Description Wooded, Cul-De-Sac
Story 2
Sewer Septic Tank
Water Well
Architectural Style Traditional
Structure Type Aluminum Siding,Brick
New Construction No
Schools
School District Parchment
Others
Tax ID 02-36-252-140
Acceptable Financing Cash, FHA, VA Loan, Conventional
Listing Terms Cash, FHA, VA Loan, Conventional
Read Less Info
Want to know what your home might be worth? Contact us for a FREE valuation!

Our team is ready to help you sell your home for the highest possible price ASAP
"My job is to find and attract mastery-based agents to the office, protect the culture, and make sure everyone is happy! "






