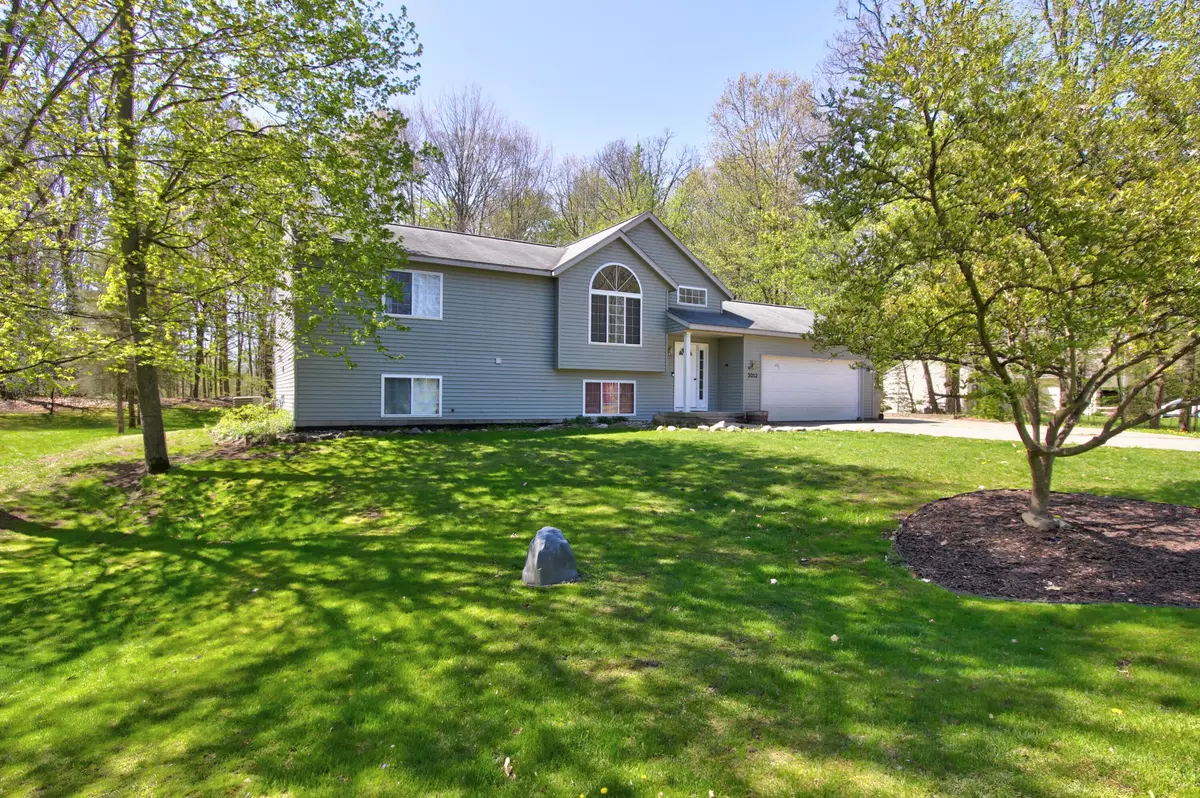$305,000
$315,000
3.2%For more information regarding the value of a property, please contact us for a free consultation.
4 Beds
3 Baths
1,066 SqFt
SOLD DATE : 08/16/2024
Key Details
Sold Price $305,000
Property Type Single Family Home
Sub Type Single Family Residence
Listing Status Sold
Purchase Type For Sale
Square Footage 1,066 sqft
Price per Sqft $286
Municipality Solon Twp
MLS Listing ID 24035896
Sold Date 08/16/24
Style Bi-Level
Bedrooms 4
Full Baths 3
HOA Fees $16
HOA Y/N true
Originating Board Michigan Regional Information Center (MichRIC)
Year Built 2003
Annual Tax Amount $2,414
Tax Year 2023
Lot Size 0.615 Acres
Acres 0.61
Lot Dimensions 140x222
Property Description
Explore this move-in ready home located in the sought-after Santree neighborhood of Cedar Springs. The main floor boasts vaulted ceilings and abundant natural light. The spacious Living Room flows seamlessly into the Kitchen, complete with granite countertops and a tiled backsplash, along with all appliances included. On this level, you'll find the inviting Primary Bedroom with its own private Bath, a second bedroom, and another full Bathroom. Downstairs, discover a sprawling Family Room with daylight windows, two additional Bedrooms, and another full Bathroom. Outside, enjoy the privacy provided by tree-lined surroundings, as well as a sizable deck and Hot tub for relaxation and entertainment. This home offers a blend of comfort and convenience in a desirable location.
Location
State MI
County Kent
Area Grand Rapids - G
Direction Algoma to 18 Mile, East to Treevalley Dr, North to Root Ct.
Rooms
Basement Daylight
Interior
Interior Features Ceiling Fans, Garage Door Opener, Hot Tub Spa, Security System, Water Softener/Owned, Kitchen Island, Pantry
Heating Forced Air
Cooling Central Air
Fireplace false
Window Features Insulated Windows
Appliance Dryer, Washer, Dishwasher, Microwave, Range, Refrigerator
Laundry Lower Level
Exterior
Exterior Feature Deck(s)
Parking Features Attached
Garage Spaces 2.0
View Y/N No
Street Surface Paved
Garage Yes
Building
Story 2
Sewer Septic System
Water Well
Architectural Style Bi-Level
Structure Type Vinyl Siding
New Construction No
Schools
School District Cedar Springs
Others
Tax ID 41-02-22-401-051
Acceptable Financing Cash, FHA, VA Loan, Conventional
Listing Terms Cash, FHA, VA Loan, Conventional
Read Less Info
Want to know what your home might be worth? Contact us for a FREE valuation!

Our team is ready to help you sell your home for the highest possible price ASAP
"My job is to find and attract mastery-based agents to the office, protect the culture, and make sure everyone is happy! "






