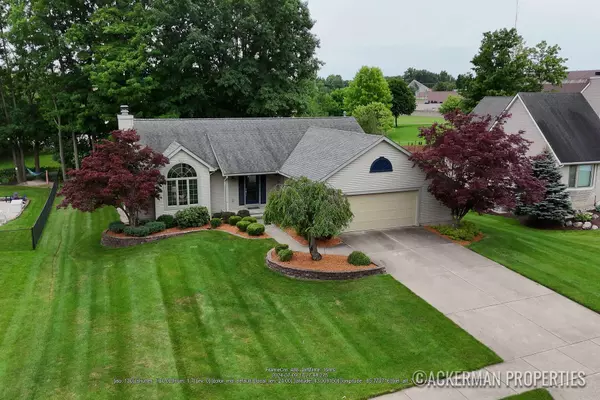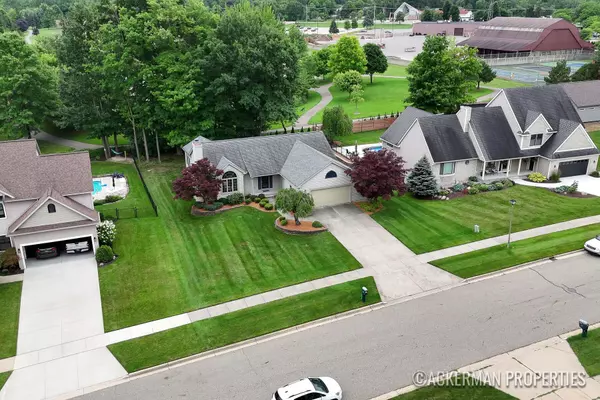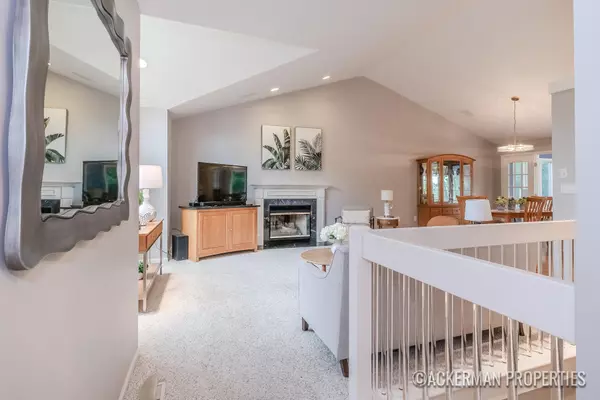$455,501
$449,900
1.2%For more information regarding the value of a property, please contact us for a free consultation.
4 Beds
3 Baths
1,684 SqFt
SOLD DATE : 08/16/2024
Key Details
Sold Price $455,501
Property Type Single Family Home
Sub Type Single Family Residence
Listing Status Sold
Purchase Type For Sale
Square Footage 1,684 sqft
Price per Sqft $270
Municipality City of Walker
MLS Listing ID 24035110
Sold Date 08/16/24
Style Contemporary
Bedrooms 4
Full Baths 3
Originating Board Michigan Regional Information Center (MichRIC)
Year Built 1994
Annual Tax Amount $3,192
Tax Year 2024
Lot Size 0.295 Acres
Acres 0.3
Lot Dimensions 95 x 135
Property Description
Welcome to the meticulously maintained home, that offers a perfect blend of comfort, style, and convenience. This 4 bed 3 bath ranch style home is nestled in a mature neighborhood that provides retreat while being just minutes away from vibrant downtown Grand Rapids. Complete with an open living room and gourmet kitchen, ideal for cooking and entertaining, this open floor plan features cathedral ceilings and firelit living room. The dining area flows into the sunroom, then opening to the large deck that overlooks the backyard that backs up to City Central Park, with walking paths, pickle ball courts and pond. Full home central vacuum system, new roof in 2012 along with new furnace and AC in 2018. The finished basement has an abundance of daylight windows allowing natural light as it offers additional living and entertaining space as well as two bedrooms and full bath. as it offers additional living and entertaining space as well as two bedrooms and full bath.
Location
State MI
County Kent
Area Grand Rapids - G
Direction Kinney, North to Waldorf to Randall to Nolan
Rooms
Basement Daylight, Full
Interior
Interior Features Central Vacuum, Garage Door Opener, Whirlpool Tub, Eat-in Kitchen
Heating Forced Air
Cooling Central Air
Fireplaces Number 1
Fireplaces Type Gas Log, Living
Fireplace true
Window Features Screens,Insulated Windows
Appliance Dryer, Washer, Dishwasher, Range
Laundry Laundry Room, Main Level
Exterior
Exterior Feature Porch(es), Deck(s)
Garage Garage Door Opener, Attached
Garage Spaces 2.0
Utilities Available Natural Gas Connected, Cable Connected, High-Speed Internet
Waterfront No
View Y/N No
Street Surface Paved
Parking Type Garage Door Opener, Attached
Garage Yes
Building
Lot Description Level, Sidewalk, Wooded, Adj to Public Land
Story 1
Sewer Public Sewer
Water Public
Architectural Style Contemporary
Structure Type Brick,Vinyl Siding
New Construction No
Schools
School District Kenowa Hills
Others
Tax ID 41-13-07-290-005
Acceptable Financing Cash, FHA, VA Loan, Conventional
Listing Terms Cash, FHA, VA Loan, Conventional
Read Less Info
Want to know what your home might be worth? Contact us for a FREE valuation!

Our team is ready to help you sell your home for the highest possible price ASAP

"My job is to find and attract mastery-based agents to the office, protect the culture, and make sure everyone is happy! "






