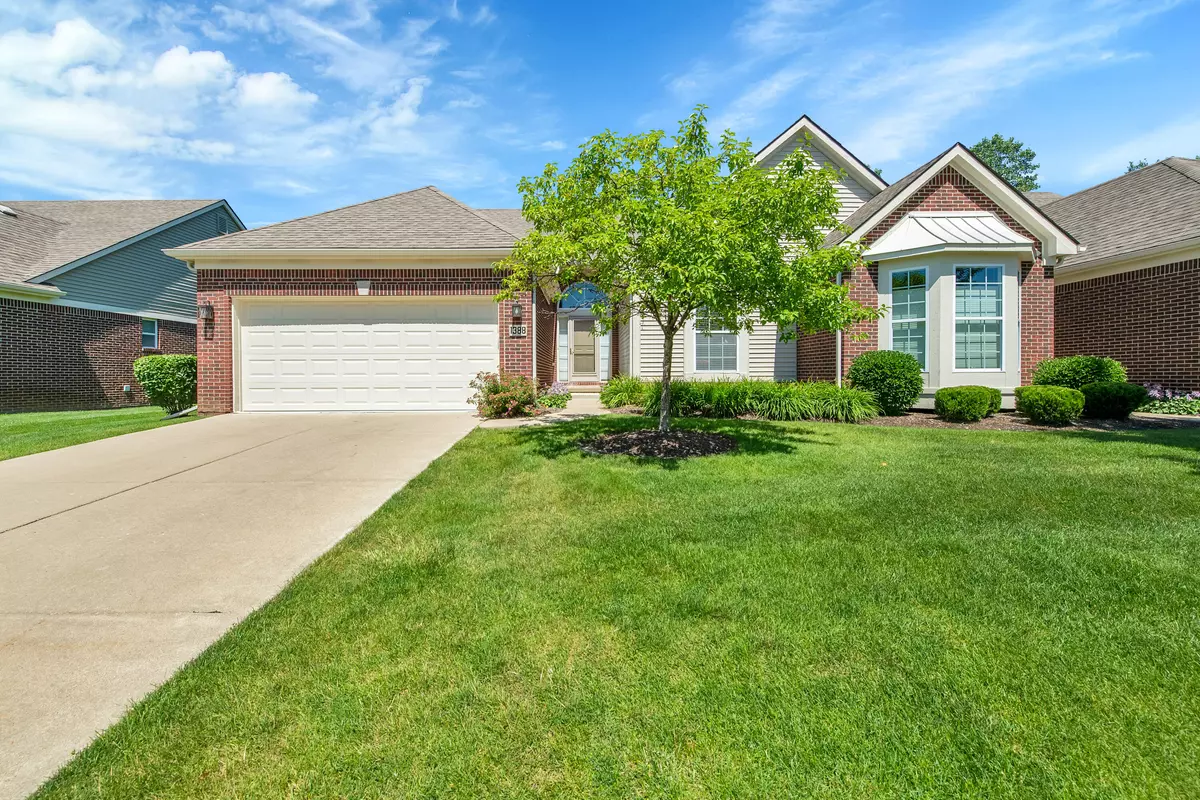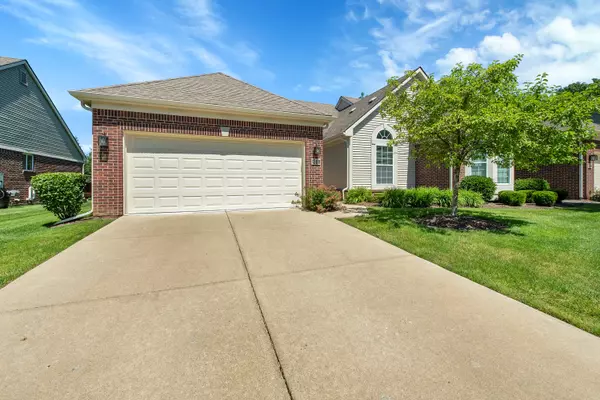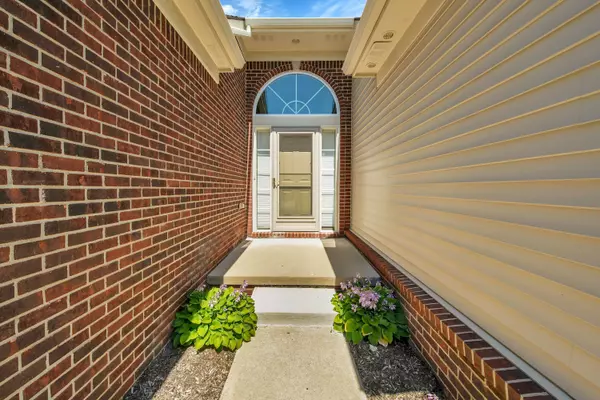$370,000
$390,000
5.1%For more information regarding the value of a property, please contact us for a free consultation.
2 Beds
2 Baths
1,530 SqFt
SOLD DATE : 08/19/2024
Key Details
Sold Price $370,000
Property Type Condo
Sub Type Condominium
Listing Status Sold
Purchase Type For Sale
Square Footage 1,530 sqft
Price per Sqft $241
Municipality Commerce Twp
Subdivision Benstein Crossing
MLS Listing ID 24034823
Sold Date 08/19/24
Style Ranch
Bedrooms 2
Full Baths 2
HOA Fees $300/mo
HOA Y/N true
Originating Board Michigan Regional Information Center (MichRIC)
Year Built 2013
Annual Tax Amount $3,665
Tax Year 2023
Lot Size 36.082 Acres
Acres 36.08
Property Description
Beautiful, End Unit, Ranch Condo In A Private Setting. Move-In Ready, Large Rooms and a Stunning Neutral Decor. This Home Offers All The Best Features, From Plenty of Natural Light, Main Floor Primary Suite, Large Walk-In Closet. An Additional Main Floor Guest Full Bath , A Second Bedroom, Convenient First Floor Laundry Room, Open Floor Plan, Cathedral Ceilings Through Out. Ceramic Baths, Hardwood From the Entry Through the Kitchen/Dining, Granite Counters, 2 Large Bay Windows, Door Wall Leading Out To Your Private Deck Surrounded by Trees. Attached 2 Car Garage. Bonus Full Unfinished Basement, Already Plumbed For a Future Bath, Even Offers a Daylight Egress Window. The Associations Covers, Exterior Maintenance, Lawn, Landscape Care and Snow Removal- Right To Your Front Door! Great Community, Just Waiting For You! Great Community, Just Waiting For You!
Location
State MI
County Oakland
Area Oakland County - 70
Direction Enter Benstein Crossing, East off Benstein Rd., Just North of Loon Lake Rd.
Rooms
Basement Daylight, Full
Interior
Interior Features Ceiling Fans, Ceramic Floor, Garage Door Opener, Wood Floor, Eat-in Kitchen, Pantry
Heating Forced Air
Cooling Central Air
Fireplaces Number 1
Fireplaces Type Living
Fireplace true
Window Features Screens,Insulated Windows,Bay/Bow,Window Treatments
Appliance Dryer, Washer, Disposal, Dishwasher, Microwave, Range, Refrigerator
Laundry Electric Dryer Hookup, In Unit, Main Level, Washer Hookup
Exterior
Exterior Feature Porch(es), Deck(s)
Parking Features Garage Faces Front, Garage Door Opener, Attached
Garage Spaces 2.0
View Y/N No
Street Surface Paved
Handicap Access 36 Inch Entrance Door, Low Threshold Shower
Garage Yes
Building
Story 1
Sewer Public Sewer
Water Public
Architectural Style Ranch
Structure Type Brick,Vinyl Siding
New Construction No
Schools
School District Walled Lake
Others
Tax ID 1728477139
Acceptable Financing Cash, Conventional
Listing Terms Cash, Conventional
Read Less Info
Want to know what your home might be worth? Contact us for a FREE valuation!

Our team is ready to help you sell your home for the highest possible price ASAP
"My job is to find and attract mastery-based agents to the office, protect the culture, and make sure everyone is happy! "






