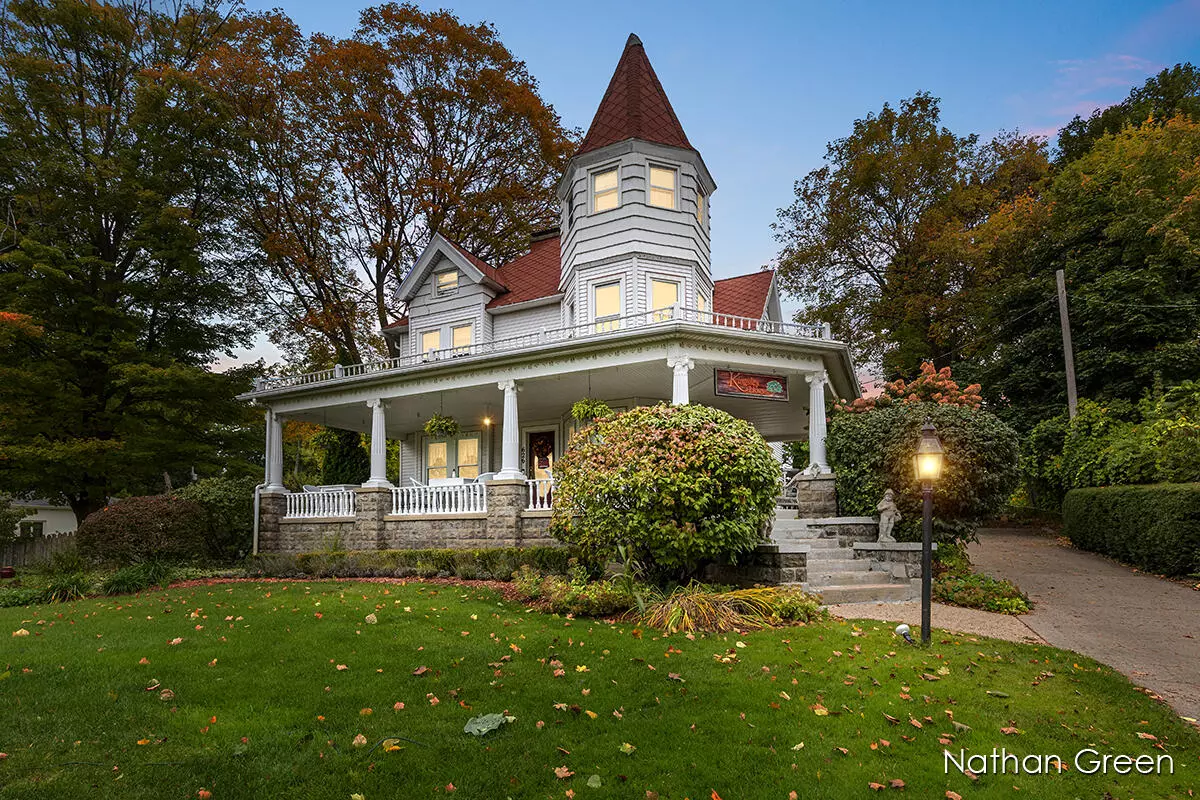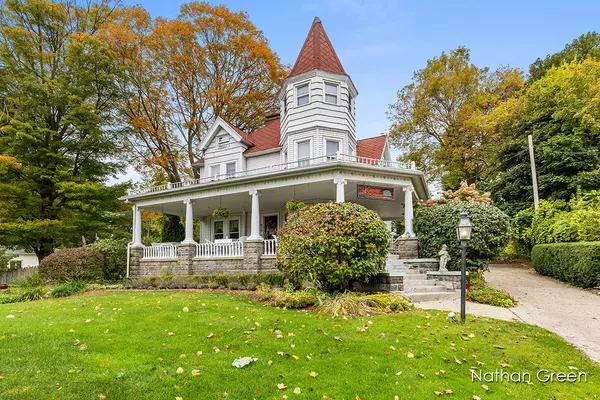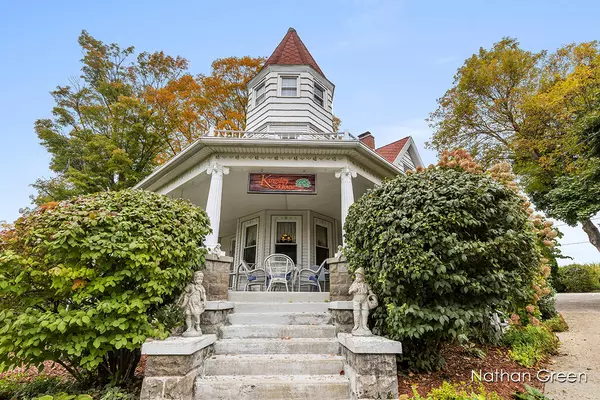$541,305
$874,999
38.1%For more information regarding the value of a property, please contact us for a free consultation.
9 Beds
10 Baths
2,210 SqFt
SOLD DATE : 08/16/2024
Key Details
Sold Price $541,305
Property Type Single Family Home
Sub Type Single Family Residence
Listing Status Sold
Purchase Type For Sale
Square Footage 2,210 sqft
Price per Sqft $244
Municipality Fennville City
MLS Listing ID 23138932
Sold Date 08/16/24
Style Victorian
Bedrooms 9
Full Baths 9
Half Baths 1
Originating Board Michigan Regional Information Center (MichRIC)
Year Built 1886
Annual Tax Amount $14,004
Tax Year 2022
Lot Size 0.628 Acres
Acres 0.63
Lot Dimensions 119' x 230'
Property Description
PRICE IMPROVEMENT!! Don't miss this extraordinary opportunity to own and operate The Kingsley House; a renowned bed-and-breakfast located in Fennville, Michigan. With its award-winning status, luxurious accommodations, and prime location near wineries, orchards, and Lake Michigan, this property offers a solid foundation for a successful hospitality business. Take the reins and create your own legacy of excellence in this thriving industry. The stunning Victorian architecture, inviting porches, along with 8 tastefully appointed guestrooms (with the potential of 9 if you count the owner's quarters) are sure to create an enchanting atmosphere that captivates guests from the moment they arrive. For more pictures/reviews, check out https://www.kingsleyhouse.com. For more information or to schedule a private viewing, please contact the listing agent. The Kingsley House is ready to welcome its new owners and continue its legacy of excellence. Don't delay - seize this chance to make your mark in the world of hospitality and create a truly exceptional guest experience.
Property is being sold turnkey minus a few personal/sentimental items. Included in this asset sale is the Real Property held by Auburn Lynd Holdings LLC and the FF&E and goodwill held by Auburn Lynd LLC. Property also has a Generac 16KW whole house generator. Property is also listed under the Commercial MLS. Nathan Green and sellers make no warranty, expressed or implied, regarding accuracy, completeness, or usefulness of information presented. Users of information assume all liability for its fitness or particular use. For more information or to schedule a private viewing, please contact the listing agent. The Kingsley House is ready to welcome its new owners and continue its legacy of excellence. Don't delay - seize this chance to make your mark in the world of hospitality and create a truly exceptional guest experience.
Property is being sold turnkey minus a few personal/sentimental items. Included in this asset sale is the Real Property held by Auburn Lynd Holdings LLC and the FF&E and goodwill held by Auburn Lynd LLC. Property also has a Generac 16KW whole house generator. Property is also listed under the Commercial MLS. Nathan Green and sellers make no warranty, expressed or implied, regarding accuracy, completeness, or usefulness of information presented. Users of information assume all liability for its fitness or particular use.
Location
State MI
County Allegan
Area Holland/Saugatuck - H
Direction 58th st south to M89 east. Property is on north side of M89.
Rooms
Basement Walk Out, Full
Interior
Interior Features Ceiling Fans, Whirlpool Tub, Wood Floor
Heating Forced Air
Cooling Central Air
Fireplaces Number 1
Fireplaces Type Primary Bedroom, Wood Burning
Fireplace true
Appliance Dryer, Washer, Dishwasher, Oven, Range, Refrigerator
Laundry Laundry Room
Exterior
Exterior Feature Porch(es)
Parking Features Detached
Garage Spaces 3.0
Utilities Available Phone Available, Public Water, Public Sewer, Natural Gas Available, Electricity Available, Cable Available, Phone Connected, Natural Gas Connected, Cable Connected, High-Speed Internet
View Y/N No
Garage Yes
Building
Story 4
Sewer Public Sewer
Water Public
Architectural Style Victorian
Structure Type Wood Siding
New Construction No
Schools
School District Fennville
Others
Tax ID 52-032-029-00
Acceptable Financing Cash, Conventional
Listing Terms Cash, Conventional
Read Less Info
Want to know what your home might be worth? Contact us for a FREE valuation!

Our team is ready to help you sell your home for the highest possible price ASAP
"My job is to find and attract mastery-based agents to the office, protect the culture, and make sure everyone is happy! "






