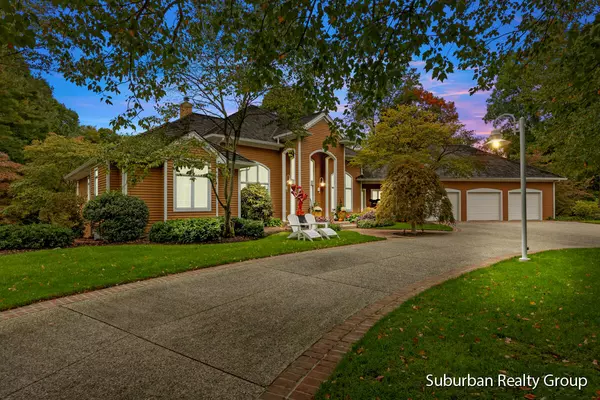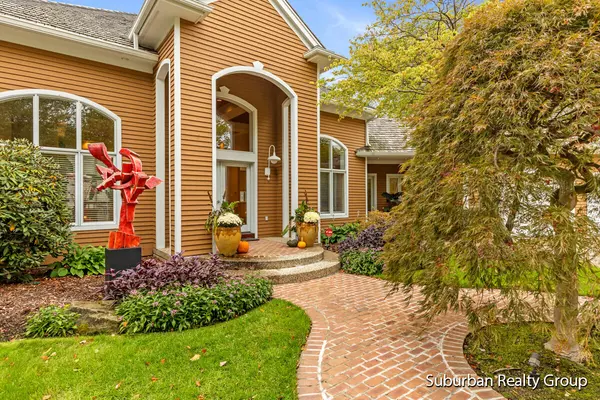$1,450,000
$1,598,000
9.3%For more information regarding the value of a property, please contact us for a free consultation.
5 Beds
6 Baths
3,760 SqFt
SOLD DATE : 08/09/2024
Key Details
Sold Price $1,450,000
Property Type Single Family Home
Sub Type Single Family Residence
Listing Status Sold
Purchase Type For Sale
Square Footage 3,760 sqft
Price per Sqft $385
Municipality Georgetown Twp
MLS Listing ID 23138106
Sold Date 08/09/24
Style Other
Bedrooms 5
Full Baths 4
Half Baths 2
HOA Fees $12/ann
HOA Y/N true
Originating Board Michigan Regional Information Center (MichRIC)
Year Built 1991
Annual Tax Amount $13,855
Tax Year 2023
Lot Size 3.300 Acres
Acres 3.3
Lot Dimensions irregular
Property Description
An absolute showstopper estate with custom, high end finishes throughout. Every detail hits the mark in this impeccable home built by BDR Custom Homes and designed by Rock Kauffman. Located on a private lane at the end of a cul de sac the 3.3 acre park-like property is an oasis that lies just minutes from downtown Grand Rapids and the lakeshore. A great combination of cozy living and entertaining space this home draws you in from the moment you walk through the door. Solid mahogany floors, 14 foot ceilings in the entry and living, and a grand winding staircase are just the start. The main floor features a primary suite with gas fireplace, private deck overlooking a gorgeous waterfall, spacious bath with custom cabinetry, tile shower, and 2 walk in closets. Two guest baths, a formal living and dining room, gourmet kitchen with breakfast nook and morning room, organized mud area, and laundry room with workstation round out the main. A second staircase leads to a fun loft space perfect for a game room or just to hang out and relax. Just off the morning room is a homeowner favorite, the screened porch nestled in among the trees. The lower level is just as impressive. Four bedrooms and three full bathrooms allow for everyone to have their own space. Workout in your own gym and get comfortable while you work in the knotty pine office featuring the 5th gas fireplace. A full bar is tucked in by the downstairs living room and offers yet another great space to entertain. 3 garage stalls up and 2 1/2 heated stalls under are perfect for extra storage and any collectibles. Out among the fantastic landscape is a 60x120 arena which can be used for hockey and ice skating, dual pickle ball courts, tennis, or basketball. Stadium lighting and surround sound allows you to play even when the sun goes down. And when you are ready for a break there is an outbuilding with 1/2 bath or a bluestone built in fire pit to enjoy. Property is adjacent to Sunnybrook Country Club for all golf and pool enthusiasts. A true one of a kind property you don't want to miss! and dining room, gourmet kitchen with breakfast nook and morning room, organized mud area, and laundry room with workstation round out the main. A second staircase leads to a fun loft space perfect for a game room or just to hang out and relax. Just off the morning room is a homeowner favorite, the screened porch nestled in among the trees. The lower level is just as impressive. Four bedrooms and three full bathrooms allow for everyone to have their own space. Workout in your own gym and get comfortable while you work in the knotty pine office featuring the 5th gas fireplace. A full bar is tucked in by the downstairs living room and offers yet another great space to entertain. 3 garage stalls up and 2 1/2 heated stalls under are perfect for extra storage and any collectibles. Out among the fantastic landscape is a 60x120 arena which can be used for hockey and ice skating, dual pickle ball courts, tennis, or basketball. Stadium lighting and surround sound allows you to play even when the sun goes down. And when you are ready for a break there is an outbuilding with 1/2 bath or a bluestone built in fire pit to enjoy. Property is adjacent to Sunnybrook Country Club for all golf and pool enthusiasts. A true one of a kind property you don't want to miss!
Location
State MI
County Ottawa
Area Grand Rapids - G
Direction 44th Street to Regal (Summerset entrance), south to Stonehenge, west to Hillsborough, north to home, home is first house on your left on the private drive
Rooms
Basement Walk Out
Interior
Interior Features Ceiling Fans, Central Vacuum, Ceramic Floor, Garage Door Opener, Wet Bar, Whirlpool Tub, Wood Floor, Kitchen Island, Pantry
Heating Forced Air
Cooling Central Air
Fireplaces Number 5
Fireplaces Type Den/Study, Gas Log, Living, Primary Bedroom, Rec Room, Other
Fireplace true
Window Features Window Treatments
Appliance Dryer, Washer, Disposal, Cook Top, Dishwasher, Microwave, Oven, Refrigerator
Laundry In Basement, Laundry Room, Main Level
Exterior
Exterior Feature Scrn Porch, Other, Porch(es), Patio, Deck(s), 3 Season Room
Garage Attached
Garage Spaces 5.0
Waterfront No
View Y/N No
Street Surface Paved
Parking Type Attached
Garage Yes
Building
Lot Description Wooded, Cul-De-Sac
Story 1
Sewer Public Sewer
Water Public
Architectural Style Other
Structure Type Wood Siding
New Construction No
Schools
School District Grandville
Others
HOA Fee Include Other
Tax ID 701425251001
Acceptable Financing Cash, Conventional
Listing Terms Cash, Conventional
Read Less Info
Want to know what your home might be worth? Contact us for a FREE valuation!

Our team is ready to help you sell your home for the highest possible price ASAP

"My job is to find and attract mastery-based agents to the office, protect the culture, and make sure everyone is happy! "






