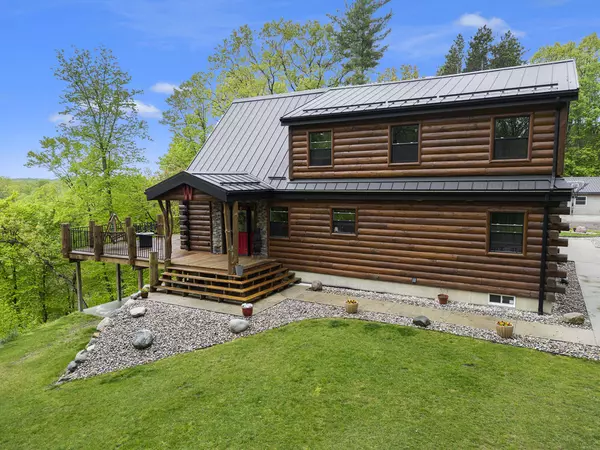$645,000
$660,000
2.3%For more information regarding the value of a property, please contact us for a free consultation.
3 Beds
4 Baths
1,924 SqFt
SOLD DATE : 08/16/2024
Key Details
Sold Price $645,000
Property Type Single Family Home
Sub Type Single Family Residence
Listing Status Sold
Purchase Type For Sale
Square Footage 1,924 sqft
Price per Sqft $335
Municipality Thornapple Twp
MLS Listing ID 24023713
Sold Date 08/16/24
Style Log Home
Bedrooms 3
Full Baths 3
Half Baths 1
Year Built 2018
Annual Tax Amount $6,885
Tax Year 2023
Lot Size 10.900 Acres
Acres 10.9
Lot Dimensions Irregular
Property Sub-Type Single Family Residence
Property Description
First time to ever hit the market! Located on almost 11 acres at the end of a quiet road is where you will discover this custom built log home. It is easy to be impressed by the craftsmanship and design as you step inside to see tongue and grove walls and cathedral ceilings that flow nicely into the custom built kitchen complete with hickory cabinets and granite countertops. Relax in the living room next to a warm fire or on the deck in the sun while enjoying the view overlooking the property and its wildlife including deer, turkeys and more! Key features include fully insulated walls/roof built with SIP panels, main floor laundry, main floor master suite, insulated garage, insulated and heated 30x40 barn with living area including kitchen, bathroom and laundry, new metal roof in 2023 The home also includes outdoor wood stove, storage shed, elevated deer blind overlooking a freshly planted food plot, and a trail system through the property. The property adjoins the Paul Henry Trail as well as the Thornapple River. Basement is ready for your finishing touches, call to schedule a private showing today! The home also includes outdoor wood stove, storage shed, elevated deer blind overlooking a freshly planted food plot, and a trail system through the property. The property adjoins the Paul Henry Trail as well as the Thornapple River. Basement is ready for your finishing touches, call to schedule a private showing today!
Location
State MI
County Barry
Area Grand Rapids - G
Direction Off Irving Rd, head south on N Loop Rd to Loop Ct. ; west on Loop Ct follow Loop Ct till it splits and heads north, at the split of Loop Ct head north to sign at 3199. Home is last drive heading north on Loop Ct.
Rooms
Other Rooms Shed(s), Barn(s)
Basement Full, Walk-Out Access
Interior
Interior Features Ceiling Fan(s), Garage Door Opener, Gas/Wood Stove, Guest Quarters, Water Softener/Owned, Wood Floor, Kitchen Island, Eat-in Kitchen, Pantry
Heating Forced Air, Heat Pump, Hot Water, Outdoor Furnace, Wood, Other
Cooling Central Air
Fireplaces Number 1
Fireplaces Type Family Room, Wood Burning
Fireplace true
Window Features Screens,Insulated Windows
Appliance Washer, Refrigerator, Range, Oven, Dryer, Disposal, Dishwasher, Bar Fridge
Laundry In Bathroom, Laundry Room, Main Level
Exterior
Exterior Feature Porch(es), Patio, Deck(s)
Parking Features Attached
Garage Spaces 2.0
Utilities Available Phone Available
Waterfront Description River
View Y/N No
Street Surface Unimproved
Handicap Access Ramped Entrance, 36 Inch Entrance Door, Accessible Mn Flr Full Bath
Garage Yes
Building
Lot Description Recreational, Wooded, Wetland Area, Rolling Hills, Adj to Public Land
Story 2
Sewer Septic Tank
Water Well
Architectural Style Log Home
Structure Type Log
New Construction No
Schools
School District Thornapple Kellogg
Others
Tax ID 14-026-013-93
Acceptable Financing Cash, Conventional
Listing Terms Cash, Conventional
Read Less Info
Want to know what your home might be worth? Contact us for a FREE valuation!

Our team is ready to help you sell your home for the highest possible price ASAP
"My job is to find and attract mastery-based agents to the office, protect the culture, and make sure everyone is happy! "






