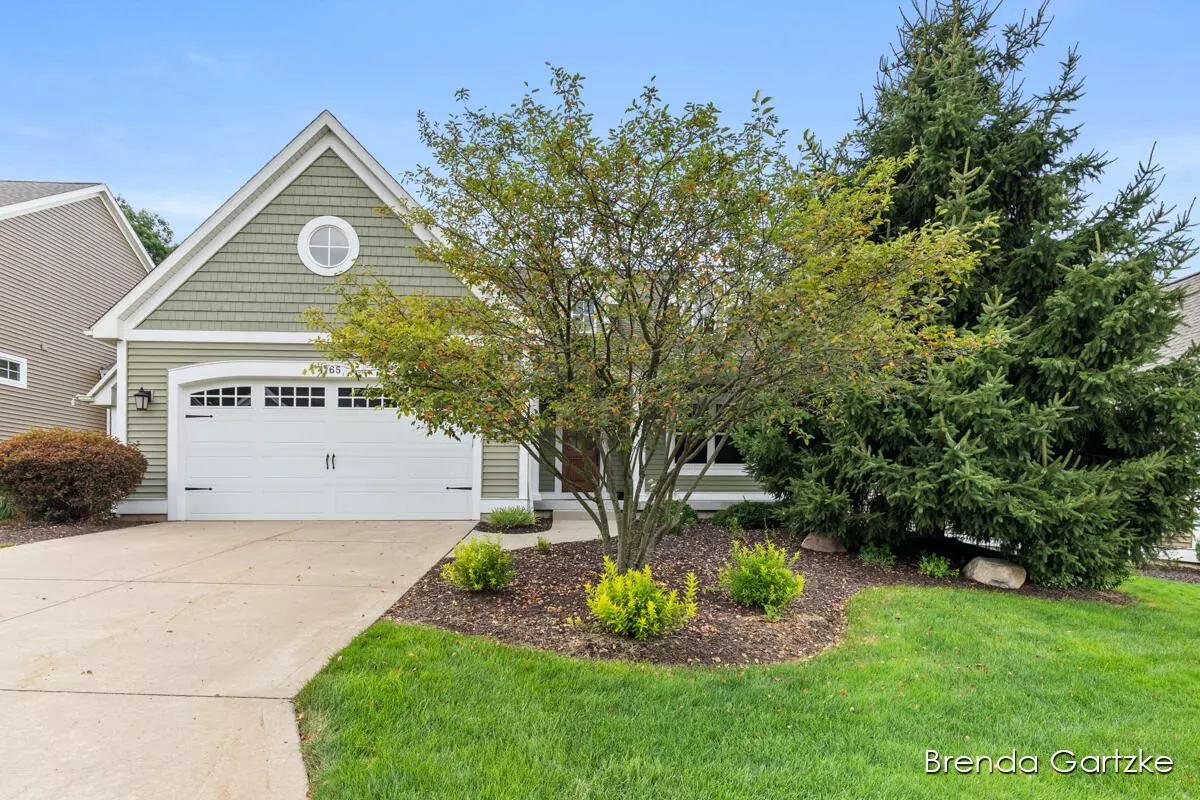$785,000
$785,000
For more information regarding the value of a property, please contact us for a free consultation.
3 Beds
3 Baths
1,746 SqFt
SOLD DATE : 08/26/2024
Key Details
Sold Price $785,000
Property Type Condo
Sub Type Condominium
Listing Status Sold
Purchase Type For Sale
Square Footage 1,746 sqft
Price per Sqft $449
Municipality Plainfield Twp
MLS Listing ID 24038013
Sold Date 08/26/24
Style Ranch
Bedrooms 3
Full Baths 2
Half Baths 1
HOA Fees $490/mo
HOA Y/N true
Originating Board Michigan Regional Information Center (MichRIC)
Year Built 2012
Annual Tax Amount $7,805
Tax Year 2024
Property Description
Enjoy this uniquely private, coveted condominium community of Gables on the Green, stand alone condos built along the 11th fairway. This home has all of the high end features that you would expect from a quality built home. The main level begins with a beautiful entryway, private office/den, open floor plan leading into spacious living room w/ fireplace & side built-ins, wall of windows, custom kitchen cabinets with granite counters & island/bar & bright four season room with sliders leading to the deck. The stunning coffered ceilings flow throughout with 9ft ceilings on both levels. The main floor ensuite has all the pluses you're looking for including massive custom walk-in closet and tile/ glass shower, dbl sink, custom closet. SEE attached details w/ documents. Too much to list!
Location
State MI
County Kent
Area Grand Rapids - G
Direction East Beltline, E on 5 Mile Rd.,NE, right on Veranda, left to West Gables Ct. to home
Rooms
Basement Walk Out, Full
Interior
Interior Features Ceiling Fans, Ceramic Floor, Garage Door Opener, Wood Floor, Kitchen Island, Eat-in Kitchen, Pantry
Heating Forced Air
Cooling Central Air
Fireplaces Number 1
Fireplaces Type Gas Log, Living
Fireplace true
Window Features Low Emissivity Windows,Window Treatments
Appliance Dryer, Washer, Built-In Gas Oven, Disposal, Cook Top, Dishwasher, Microwave, Refrigerator
Laundry Laundry Room, Main Level
Exterior
Exterior Feature Porch(es), Patio, Deck(s)
Garage Garage Faces Front, Garage Door Opener, Attached
Garage Spaces 2.0
Utilities Available Natural Gas Connected, Cable Connected, High-Speed Internet
Waterfront No
View Y/N No
Street Surface Paved
Parking Type Garage Faces Front, Garage Door Opener, Attached
Garage Yes
Building
Lot Description Rolling Hills, Golf Community, Cul-De-Sac
Story 1
Sewer Public Sewer
Water Public
Architectural Style Ranch
Structure Type Vinyl Siding
New Construction No
Schools
School District Northview
Others
HOA Fee Include Trash,Snow Removal,Lawn/Yard Care
Tax ID 41-10-36-224-046
Acceptable Financing Cash, Conventional
Listing Terms Cash, Conventional
Read Less Info
Want to know what your home might be worth? Contact us for a FREE valuation!

Our team is ready to help you sell your home for the highest possible price ASAP

"My job is to find and attract mastery-based agents to the office, protect the culture, and make sure everyone is happy! "






