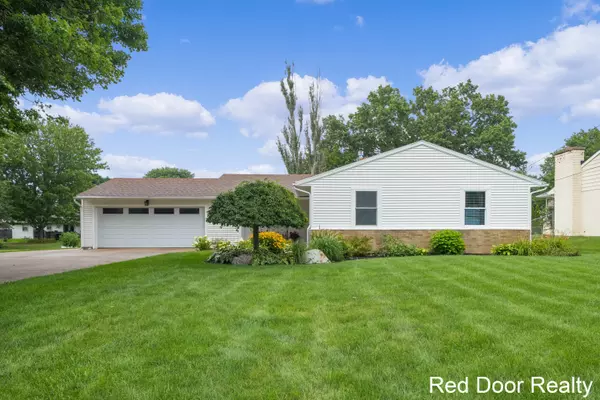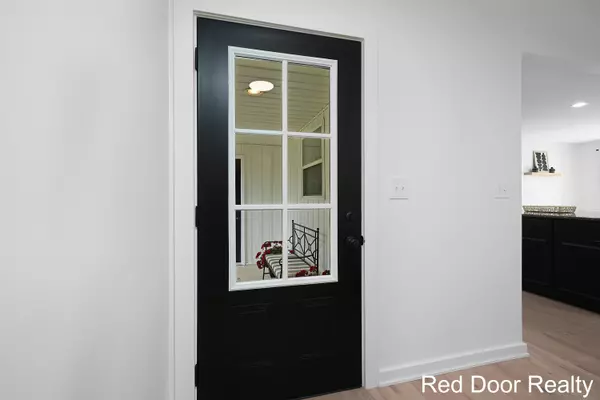$437,000
$389,900
12.1%For more information regarding the value of a property, please contact us for a free consultation.
4 Beds
4 Baths
1,788 SqFt
SOLD DATE : 08/23/2024
Key Details
Sold Price $437,000
Property Type Single Family Home
Sub Type Single Family Residence
Listing Status Sold
Purchase Type For Sale
Square Footage 1,788 sqft
Price per Sqft $244
Municipality Gaines Twp
MLS Listing ID 24039180
Sold Date 08/23/24
Style Ranch
Bedrooms 4
Full Baths 3
Half Baths 1
Originating Board Michigan Regional Information Center (MichRIC)
Year Built 1966
Annual Tax Amount $4,214
Tax Year 2024
Lot Size 0.289 Acres
Acres 0.29
Lot Dimensions 94x134
Property Description
You really can have it all! This home has been in the same family for over 40 years, and in that time has been lovingly cared for, and extensively remodeled. Too many features to list, but main floor is open, with tons of space, and includes 3 bedrooms, 2 full baths, half bath/laundry room, office or bonus living room, family room with gas fireplace, beautiful kitchen with oversized center island, plus a patio, deck, and 3 season room.
We finished the basement to include a bedroom, full bath, 2 more rec rooms, a wet bar, and a TON of storage. All mechanicals, windows, and siding are less than 12 years old. Maintain your beautiful yard with underground sprinkling, and if there's not enough storage inside, a new shed with roll-up door will finish the job. Offers due Monday August 5 @ 5pm
Location
State MI
County Kent
Area Grand Rapids - G
Direction Eastern Ave to 72nd St, West to address on North side of street.
Rooms
Basement Full
Interior
Interior Features Garage Door Opener, Wet Bar, Kitchen Island, Eat-in Kitchen, Pantry
Heating Forced Air
Cooling Central Air
Fireplaces Number 1
Fireplaces Type Family, Gas Log
Fireplace true
Window Features Screens,Low Emissivity Windows
Appliance Dryer, Washer, Disposal, Dishwasher, Microwave, Oven, Range, Refrigerator
Laundry Gas Dryer Hookup, In Bathroom, Laundry Room, Main Level, Sink, Washer Hookup
Exterior
Exterior Feature Porch(es), Patio, Deck(s), 3 Season Room
Garage Garage Faces Front, Garage Door Opener, Attached
Garage Spaces 2.0
Utilities Available Phone Available, Storm Sewer, Public Water, Public Sewer, Natural Gas Available, Electricity Available, Cable Available, Broadband, Phone Connected, Natural Gas Connected, Cable Connected, High-Speed Internet, Extra Well
Waterfront No
View Y/N No
Street Surface Paved
Parking Type Garage Faces Front, Garage Door Opener, Attached
Garage Yes
Building
Story 1
Sewer Public Sewer
Water Public
Architectural Style Ranch
Structure Type Brick,Vinyl Siding
New Construction No
Schools
School District Kentwood
Others
Tax ID 412207279024
Acceptable Financing Cash, FHA, VA Loan, Conventional
Listing Terms Cash, FHA, VA Loan, Conventional
Read Less Info
Want to know what your home might be worth? Contact us for a FREE valuation!

Our team is ready to help you sell your home for the highest possible price ASAP

"My job is to find and attract mastery-based agents to the office, protect the culture, and make sure everyone is happy! "






