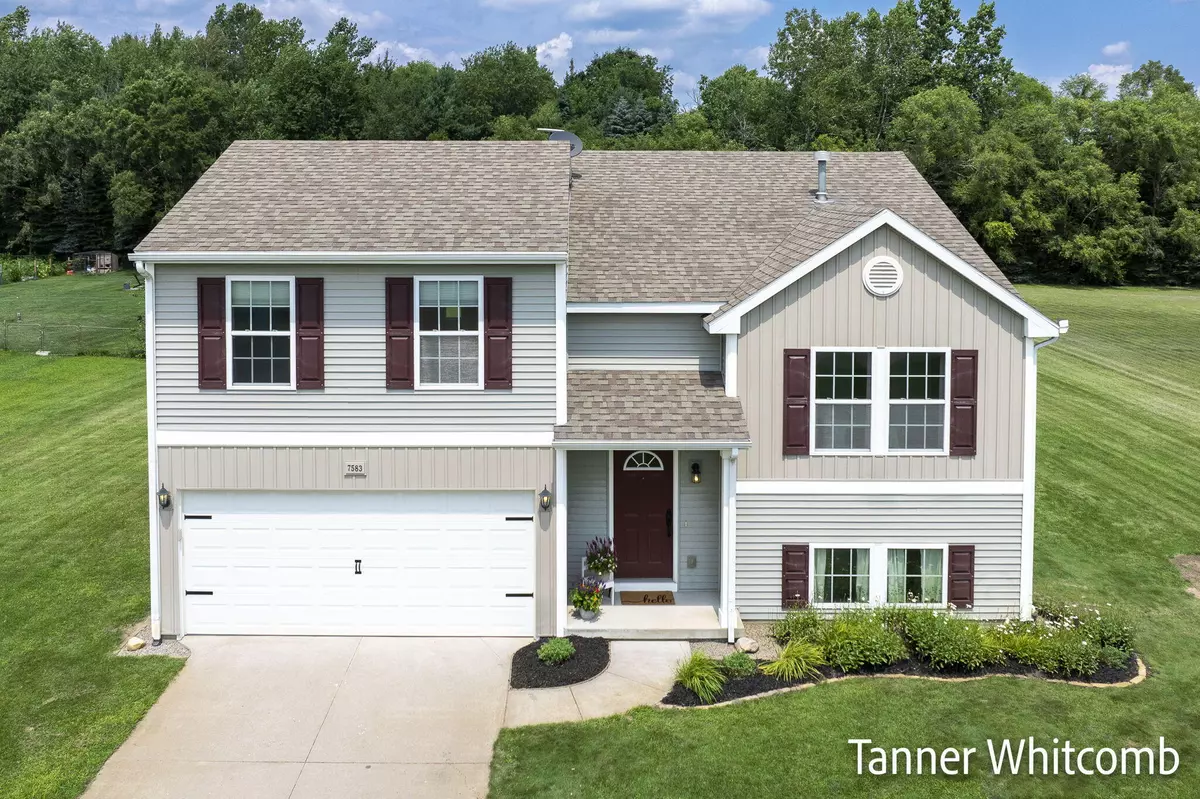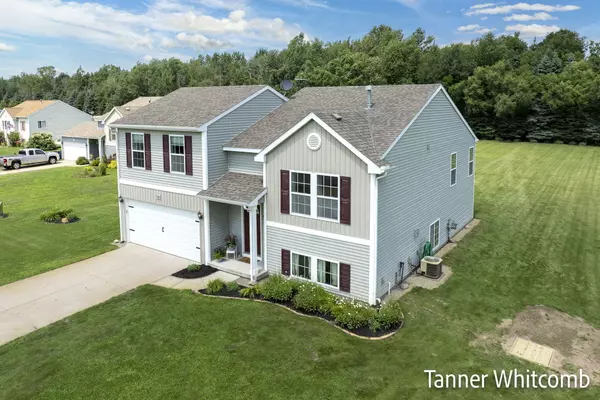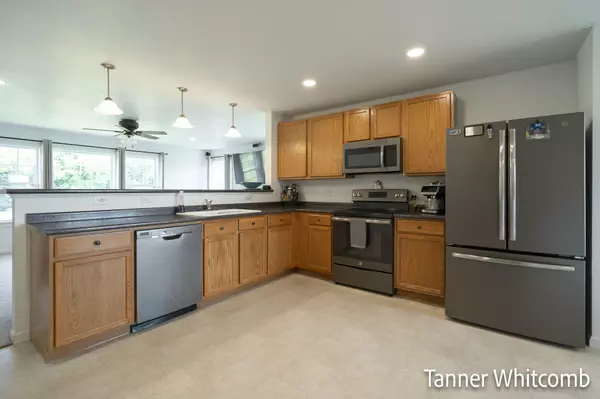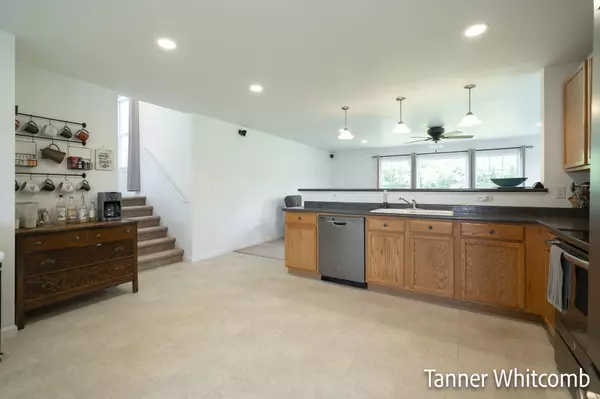$320,000
$315,000
1.6%For more information regarding the value of a property, please contact us for a free consultation.
3 Beds
3 Baths
1,300 SqFt
SOLD DATE : 08/27/2024
Key Details
Sold Price $320,000
Property Type Single Family Home
Sub Type Single Family Residence
Listing Status Sold
Purchase Type For Sale
Square Footage 1,300 sqft
Price per Sqft $246
Municipality Courtland Twp
MLS Listing ID 24038062
Sold Date 08/27/24
Style Bi-Level
Bedrooms 3
Full Baths 2
Half Baths 1
HOA Fees $13/mo
HOA Y/N true
Originating Board Michigan Regional Information Center (MichRIC)
Year Built 2008
Annual Tax Amount $2,389
Tax Year 2024
Lot Size 0.650 Acres
Acres 0.65
Lot Dimensions 127x264x119x247
Property Description
Welcome home to this move-in ready and well-maintained raised ranch with private primary bedroom and ensuite! 3 bedrooms and 2.5 baths are sprawled out in this one-owner home with just over 2,000 fin sq. ft. The open concept main level is perfect for entertaining. Outside, you'll enjoy a beautiful over one-half acre yard that backs up to a wooded area owned by the private Grand View neighborhood association! Home includes UG sprinkling, a newer water heater, access to several large association-owned green spaces and county-maintained streets. The beautiful rural setting is a very short drive to US-131 and renowned Deer Tracks Junction! Fiber internet and generator hookup as well! So much to love here! Offers due 7.30.24 by 12pm.
Location
State MI
County Kent
Area Grand Rapids - G
Direction 14 Mile Rd. E. of US131 to Berrigan (just W. of Deer Tracks Junction) N. to Mountain Pine Dr. W. to home on N. side of Rd.
Rooms
Basement Daylight, Full
Interior
Interior Features Ceiling Fans, Garage Door Opener, Water Softener/Owned, Eat-in Kitchen, Pantry
Heating Forced Air
Cooling Central Air
Fireplace false
Window Features Insulated Windows
Appliance Dishwasher, Microwave, Range, Refrigerator
Laundry Electric Dryer Hookup, In Basement
Exterior
Exterior Feature Porch(es)
Parking Features Garage Faces Front, Garage Door Opener, Attached
Garage Spaces 2.0
Utilities Available Natural Gas Available, Electricity Available, Natural Gas Connected, High-Speed Internet
Amenities Available Walking Trails
View Y/N No
Street Surface Paved
Garage Yes
Building
Lot Description Level, Site Condo
Story 3
Sewer Septic System
Water Well
Architectural Style Bi-Level
Structure Type Vinyl Siding
New Construction No
Schools
School District Cedar Springs
Others
HOA Fee Include Other
Tax ID 410710326002
Acceptable Financing Cash, FHA, VA Loan, Rural Development, MSHDA, Conventional
Listing Terms Cash, FHA, VA Loan, Rural Development, MSHDA, Conventional
Read Less Info
Want to know what your home might be worth? Contact us for a FREE valuation!

Our team is ready to help you sell your home for the highest possible price ASAP
"My job is to find and attract mastery-based agents to the office, protect the culture, and make sure everyone is happy! "






