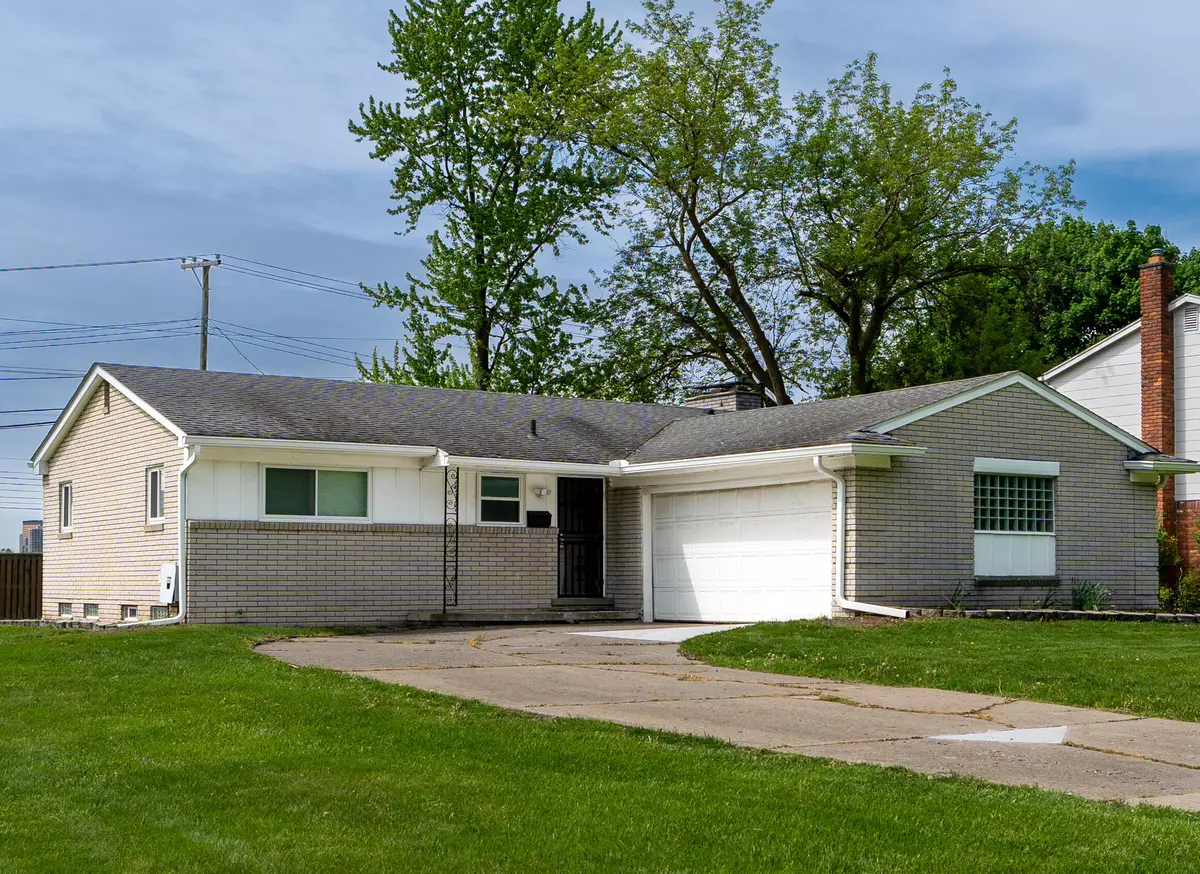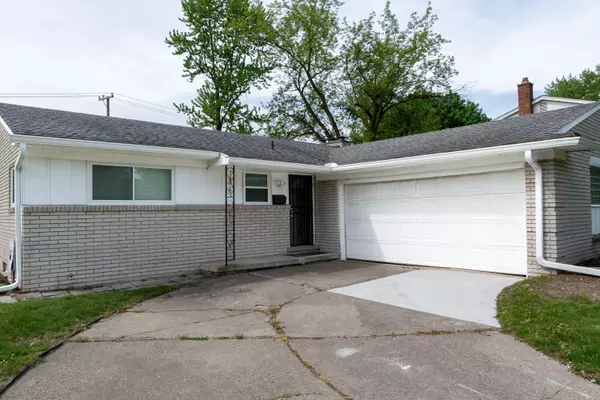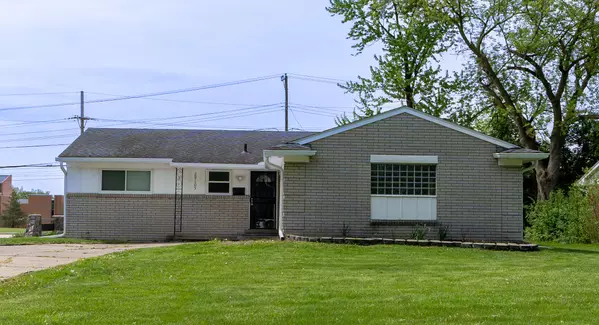$287,000
$289,900
1.0%For more information regarding the value of a property, please contact us for a free consultation.
3 Beds
2 Baths
1,194 SqFt
SOLD DATE : 06/25/2024
Key Details
Sold Price $287,000
Property Type Single Family Home
Sub Type Single Family Residence
Listing Status Sold
Purchase Type For Sale
Square Footage 1,194 sqft
Price per Sqft $240
Municipality Southfield City
Subdivision Cranbrook Village
MLS Listing ID 24022983
Sold Date 06/25/24
Style Ranch
Bedrooms 3
Full Baths 1
Half Baths 1
Originating Board Michigan Regional Information Center (MichRIC)
Year Built 1962
Annual Tax Amount $3,086
Tax Year 2022
Lot Size 10,019 Sqft
Acres 0.23
Lot Dimensions 75 x 135
Property Description
Seller motivated. Must sell. Beautiful three bedroom brick ranch. Completely updated.Brand new kitchen which includes all stainless steel appliances.Eating area in the kitchen.New windows throughout. Full bath has a new tub, double sink vanity, modern lights, tile, and fixtures. Everything in the half bath has been updated. All new doors throughout the house. Sliding glass door leads out to a new spacious patio slab. The floors are refinished hardwoods and new tile.The 1200 square foot basement is finished and has a new washer and dryer. Bathroom in basement is plumbed and ready to be finished. New lights throughout. Freshly painted in neutral colors.Newer roof and gutters. 2 car attached garage.Situated on a large corner lot. The perfect house to move right in and not have to do anything
Location
State MI
County Oakland
Area Southwestern Michigan - S
Direction East of Evergreen, North off 12 Mile.
Rooms
Basement Full
Interior
Interior Features Ceiling Fans, Ceramic Floor, Garage Door Opener, Wood Floor, Eat-in Kitchen
Heating Forced Air
Cooling Central Air
Fireplaces Number 1
Fireplaces Type Living
Fireplace true
Window Features Screens,Window Treatments
Appliance Dryer, Washer, Disposal, Dishwasher, Microwave, Range, Refrigerator
Laundry Electric Dryer Hookup, In Basement, Laundry Room, Lower Level, Sink, Washer Hookup
Exterior
Exterior Feature Fenced Back, Porch(es), Patio
Garage Attached
Garage Spaces 2.0
Utilities Available Public Water, Public Sewer, Natural Gas Available, Electricity Available, Cable Available, Natural Gas Connected
Waterfront No
View Y/N No
Street Surface Paved
Handicap Access 36 Inch Entrance Door, 36' or + Hallway, Grab Bar Mn Flr Bath
Parking Type Attached
Garage Yes
Building
Lot Description Corner Lot, Sidewalk
Story 1
Sewer Public Sewer
Water Public
Architectural Style Ranch
Structure Type Brick
New Construction No
Schools
Elementary Schools Mcintyre
Middle Schools Birney
High Schools University
School District Southfield
Others
Tax ID 24-11-376-025
Acceptable Financing Cash, FHA, VA Loan, Conventional
Listing Terms Cash, FHA, VA Loan, Conventional
Read Less Info
Want to know what your home might be worth? Contact us for a FREE valuation!

Our team is ready to help you sell your home for the highest possible price ASAP

"My job is to find and attract mastery-based agents to the office, protect the culture, and make sure everyone is happy! "






