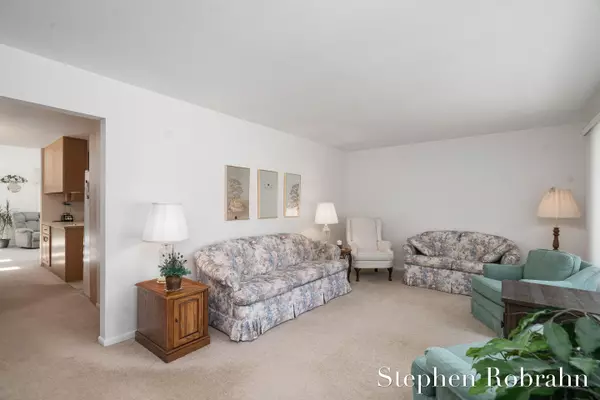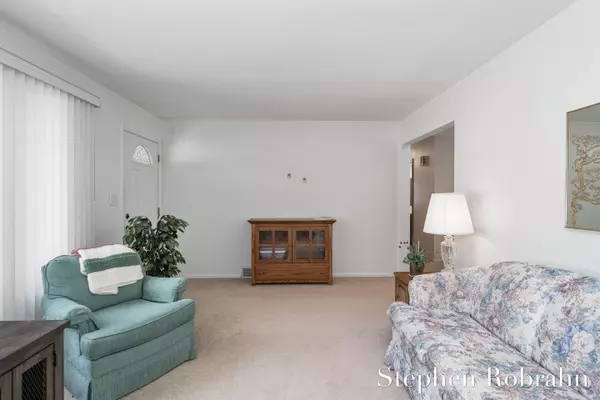$325,000
$315,000
3.2%For more information regarding the value of a property, please contact us for a free consultation.
3 Beds
2 Baths
1,680 SqFt
SOLD DATE : 08/28/2024
Key Details
Sold Price $325,000
Property Type Single Family Home
Sub Type Single Family Residence
Listing Status Sold
Purchase Type For Sale
Square Footage 1,680 sqft
Price per Sqft $193
Municipality City of Walker
Subdivision Alpine Estates
MLS Listing ID 24038167
Sold Date 08/28/24
Style Ranch
Bedrooms 3
Full Baths 1
Half Baths 1
Originating Board Michigan Regional Information Center (MichRIC)
Year Built 1969
Annual Tax Amount $4,088
Tax Year 2024
Lot Size 1,309 Sqft
Acres 0.03
Lot Dimensions 95x125
Property Description
Welcome to this charming 3-bedroom, 1.5-bathroom custom-built home, lovingly maintained by its original owner for 55 years. Nestled in the highly desirable Alpine Estates neighborhood, Kenowa Hills school district, this pristine home is ready to welcome its next family.
As you step inside, you'll be captivated by the main floor's open floor plan, offering nearly 1,700 square feet of seamless living space. The living, dining, and kitchen areas flow effortlessly into a stunning 600 square foot family room, bathed in natural light, creating an ideal setting for both everyday living and entertaining.
The lower level adds an additional 700 square feet of finished living space, complete with two large storage areas and a convenient laundry room with a shower. This space provides endless possibilities for recreation, hobbies, or additional guest accommodations.
The home boasts a new roof installed in 2021, ensuring peace of mind for years to come. The 24x28 two-stall garage and 25x10 concrete parking pad offer ample space for vehicles and storage, while the outdoor shed provides extra storage for tools and equipment.
Located in a fantastic neighborhood, this home is just minutes away from shopping, schools, and expressways, offering both convenience and a sense of community. Don't miss the opportunity to make this well-cared-for home your own! Showing to begin on Thursday at 12pm. Offer deadline is Monday 7/29/2024 at 12pm possibilities for recreation, hobbies, or additional guest accommodations.
The home boasts a new roof installed in 2021, ensuring peace of mind for years to come. The 24x28 two-stall garage and 25x10 concrete parking pad offer ample space for vehicles and storage, while the outdoor shed provides extra storage for tools and equipment.
Located in a fantastic neighborhood, this home is just minutes away from shopping, schools, and expressways, offering both convenience and a sense of community. Don't miss the opportunity to make this well-cared-for home your own! Showing to begin on Thursday at 12pm. Offer deadline is Monday 7/29/2024 at 12pm
Location
State MI
County Kent
Area Grand Rapids - G
Direction 3 mile Road NW to Valley, south to Texas, west to home.
Rooms
Basement Full
Interior
Interior Features Garage Door Opener, Laminate Floor, Eat-in Kitchen
Heating Forced Air
Cooling Central Air
Fireplace false
Window Features Replacement,Window Treatments
Appliance Dryer, Washer, Dishwasher, Microwave, Oven, Range, Refrigerator
Laundry Laundry Room, Lower Level, Sink
Exterior
Exterior Feature Patio
Garage Garage Faces Front, Garage Door Opener, Attached
Garage Spaces 2.0
Utilities Available Phone Available, Storm Sewer, Public Water, Public Sewer, Natural Gas Available, Electricity Available, Cable Available, Broadband, Phone Connected, Natural Gas Connected, Cable Connected, High-Speed Internet
Waterfront No
View Y/N No
Street Surface Paved
Parking Type Garage Faces Front, Garage Door Opener, Attached
Garage Yes
Building
Lot Description Level, Wooded
Story 1
Sewer Public Sewer
Water Public
Architectural Style Ranch
Structure Type Vinyl Siding
New Construction No
Schools
School District Kenowa Hills
Others
Tax ID 41-13-11-177-002
Acceptable Financing Cash, VA Loan, Conventional
Listing Terms Cash, VA Loan, Conventional
Read Less Info
Want to know what your home might be worth? Contact us for a FREE valuation!

Our team is ready to help you sell your home for the highest possible price ASAP

"My job is to find and attract mastery-based agents to the office, protect the culture, and make sure everyone is happy! "






