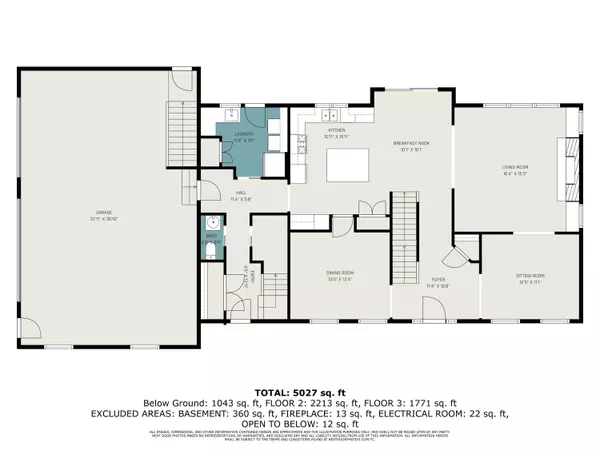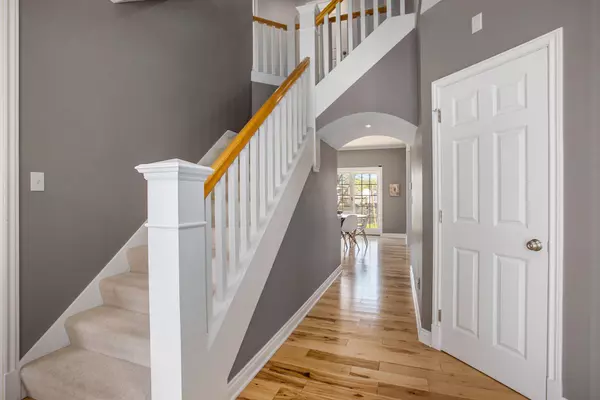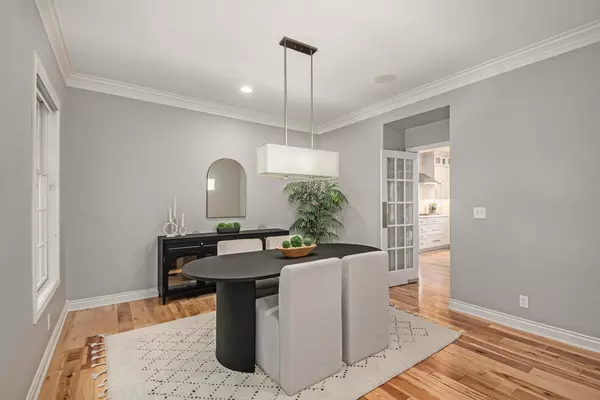$919,900
$940,000
2.1%For more information regarding the value of a property, please contact us for a free consultation.
5 Beds
5 Baths
3,984 SqFt
SOLD DATE : 08/28/2024
Key Details
Sold Price $919,900
Property Type Single Family Home
Sub Type Single Family Residence
Listing Status Sold
Purchase Type For Sale
Square Footage 3,984 sqft
Price per Sqft $230
Municipality City of Grand Rapids
MLS Listing ID 24019610
Sold Date 08/28/24
Style Traditional
Bedrooms 5
Full Baths 4
Half Baths 1
Originating Board Michigan Regional Information Center (MichRIC)
Year Built 1997
Annual Tax Amount $10,147
Tax Year 2024
Lot Size 0.379 Acres
Acres 0.38
Lot Dimensions 132' x 125'
Property Description
Beautiful 5000SF, DeHaan-built 2-story has 5 BR & 4.5 baths—feels new. New kitchen by Tru Kitchens w/center island & quartz counters, new wood floors on ML & living w/ FP, den, dining room, laundry w/ 2 dryers & updated cabinets. Quality features include new zoned HVAC & hot water heater, central vac, Anderson windows, new concrete front steps, underground sprinkling, second private entrance to basement w/ FP, updated kitchenette including refrigeration, ice-maker & sink, exercise room, flex room w/Murphy bed. UL has an expansive primary suite that is truly a private retreat w/ lounge, & skylights. 2 Jack & Jills w/ separate vanity areas serve 4 BR, make it easy to share. New roof. Wide cul-de-sac lot, concrete drive, patio, underground sprinkling. Large 3-stall garage w/storage.
Location
State MI
County Kent
Area Grand Rapids - G
Direction Breton Road to Barfield, East to Capilano, North to Mission Hills
Rooms
Basement Daylight, Full
Interior
Interior Features Ceiling Fans, Central Vacuum, Ceramic Floor, Garage Door Opener, Guest Quarters, Wet Bar, Wood Floor, Kitchen Island, Pantry
Heating Forced Air
Cooling Central Air
Fireplaces Number 1
Fireplaces Type Living, Rec Room
Fireplace true
Window Features Skylight(s),Garden Window(s),Window Treatments
Appliance Dryer, Washer, Built-In Gas Oven, Disposal, Dishwasher, Microwave, Range, Refrigerator
Laundry Laundry Room, Main Level, Sink
Exterior
Exterior Feature Patio
Garage Attached
Garage Spaces 3.0
Waterfront No
View Y/N No
Street Surface Paved
Parking Type Attached
Garage Yes
Building
Lot Description Level, Sidewalk
Story 2
Sewer Public Sewer
Water Public
Architectural Style Traditional
Structure Type Brick,Vinyl Siding
New Construction No
Schools
School District Grand Rapids
Others
Tax ID 41-18-10-179-021
Acceptable Financing Cash, Conventional
Listing Terms Cash, Conventional
Read Less Info
Want to know what your home might be worth? Contact us for a FREE valuation!

Our team is ready to help you sell your home for the highest possible price ASAP

"My job is to find and attract mastery-based agents to the office, protect the culture, and make sure everyone is happy! "






