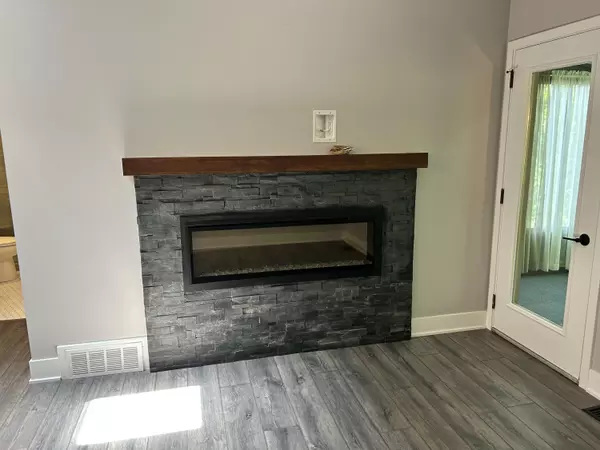$290,000
$299,900
3.3%For more information regarding the value of a property, please contact us for a free consultation.
2 Beds
2 Baths
688 SqFt
SOLD DATE : 08/28/2024
Key Details
Sold Price $290,000
Property Type Condo
Sub Type Condominium
Listing Status Sold
Purchase Type For Sale
Square Footage 688 sqft
Price per Sqft $421
Municipality Plainfield Twp
MLS Listing ID 24031114
Sold Date 08/28/24
Style Ranch
Bedrooms 2
Full Baths 2
HOA Fees $306/mo
HOA Y/N true
Originating Board Michigan Regional Information Center (MichRIC)
Year Built 1985
Annual Tax Amount $4,176
Tax Year 2024
Lot Dimensions 0 x 0
Property Description
Fully Remodeled 2 Bedroom, 2 Full Bath Condominium in a desirable location. A private front door entrance and private 1-stall garage. All new kitchen cabinets with Quartz countertops and tile backsplash, Stainless vent hood and large walk in Pantry.. All new GE stainless appliances. Main Floor trim and solid core interior doors. Main bathroom has been ungraded with Tile shower, Euro glass shower door, tile floors and new vanity cabinet with solid surface top. Electric fireplace with walnut mantle and black stone surround. All new laminate flooring on main floor and stairs. Cable railing on staircase. New carpet in Master bedroom and lower level. Lower level bathroom was upgraded with new cabinet, solid surface top and flooring. Relax on the 3 season porch and enjoy the seasons.
Location
State MI
County Kent
Area Grand Rapids - G
Direction Plainfield Ave NE to Rockvalley Dr NE turn Left on Limestone Ln NE
Rooms
Basement Walk Out, Full
Interior
Heating Forced Air
Fireplaces Number 1
Fireplaces Type Living
Fireplace true
Appliance Washer, Disposal, Dishwasher, Microwave, Range, Refrigerator
Laundry In Unit
Exterior
Exterior Feature Porch(es), Deck(s), 3 Season Room
Garage Attached
Garage Spaces 1.0
Waterfront No
View Y/N No
Street Surface Paved
Parking Type Attached
Garage Yes
Building
Story 1
Sewer Public Sewer
Water Public
Architectural Style Ranch
Structure Type Wood Siding
New Construction No
Schools
School District Northview
Others
HOA Fee Include Water,Trash,Snow Removal,Sewer,Lawn/Yard Care
Tax ID 411027327122
Acceptable Financing Cash, Conventional
Listing Terms Cash, Conventional
Read Less Info
Want to know what your home might be worth? Contact us for a FREE valuation!

Our team is ready to help you sell your home for the highest possible price ASAP

"My job is to find and attract mastery-based agents to the office, protect the culture, and make sure everyone is happy! "






