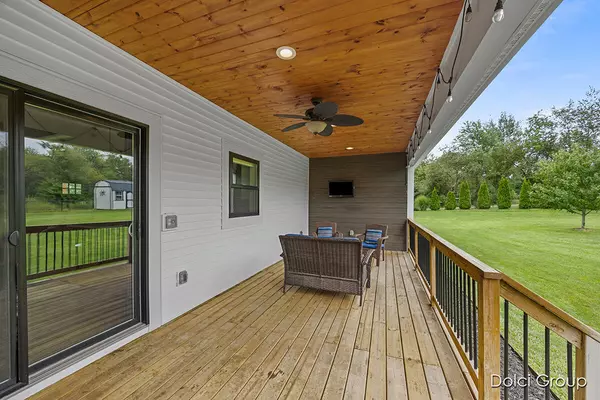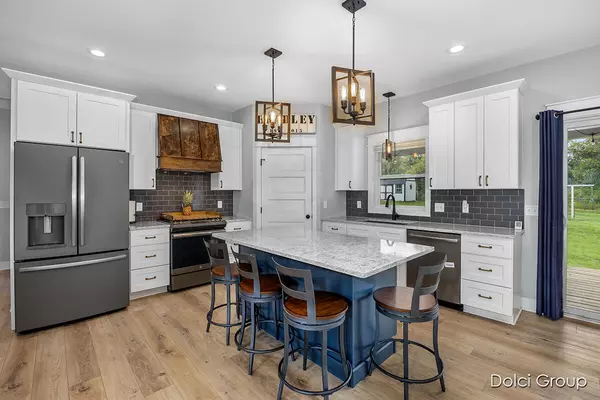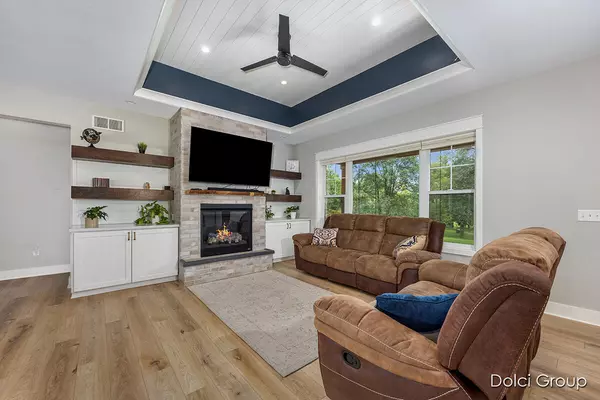$626,000
$569,900
9.8%For more information regarding the value of a property, please contact us for a free consultation.
4 Beds
4 Baths
1,879 SqFt
SOLD DATE : 08/28/2024
Key Details
Sold Price $626,000
Property Type Single Family Home
Sub Type Single Family Residence
Listing Status Sold
Purchase Type For Sale
Square Footage 1,879 sqft
Price per Sqft $333
Municipality Alpine Twp
MLS Listing ID 24037969
Sold Date 08/28/24
Style Ranch
Bedrooms 4
Full Baths 3
Half Baths 1
Originating Board Michigan Regional Information Center (MichRIC)
Year Built 2018
Annual Tax Amount $5,790
Tax Year 2024
Lot Size 1.650 Acres
Acres 1.65
Lot Dimensions 202 x 356
Property Description
Introducing this stunning 2018-built home nestled on 1.65 acres with space to build a pole barn. Step into the grand entry and experience the open floor plan, cozy gas fireplace and built-ins. The kitchen boasts quartz counters, stainless appliances, pantry, and a decorative wood vent fan. Enjoy the comfort of 2x6 wall construction and main floor utility with a tile dog shower. The owner's bedroom features a large tile shower, walk-in closet, dual sinks, and a soaker tub. Entertain in the dining room with a slider to a covered 26x10 deck. Possible 5th bedroom in basement, storage shed, fenced back yard, and a picturesque setting backing up to apple trees frequented by deer and wildlife. Located just 5 minutes from highway, shopping and 10 minutes to Downtown. Offers Due Monday 7/29 at 1pm
Location
State MI
County Kent
Area Grand Rapids - G
Direction North off 4 Mile on Peach Ridge
Rooms
Basement Daylight
Interior
Interior Features Kitchen Island
Heating Forced Air
Cooling Central Air
Fireplaces Number 1
Fireplaces Type Gas Log
Fireplace true
Appliance Dryer, Washer, Dishwasher, Microwave, Range, Refrigerator
Laundry Main Level
Exterior
Exterior Feature Deck(s)
Garage Attached
Garage Spaces 3.0
Utilities Available High-Speed Internet
Waterfront No
View Y/N No
Street Surface Paved
Parking Type Attached
Garage Yes
Building
Story 1
Sewer Septic System
Water Well
Architectural Style Ranch
Structure Type Vinyl Siding
New Construction No
Schools
School District Kenowa Hills
Others
Tax ID 41-09-33-300-054
Acceptable Financing Cash, Conventional
Listing Terms Cash, Conventional
Read Less Info
Want to know what your home might be worth? Contact us for a FREE valuation!

Our team is ready to help you sell your home for the highest possible price ASAP

"My job is to find and attract mastery-based agents to the office, protect the culture, and make sure everyone is happy! "






