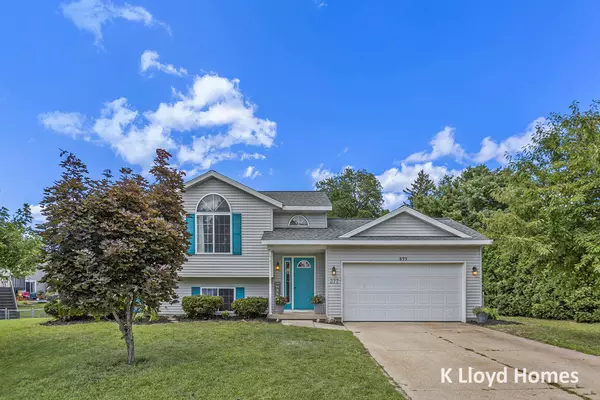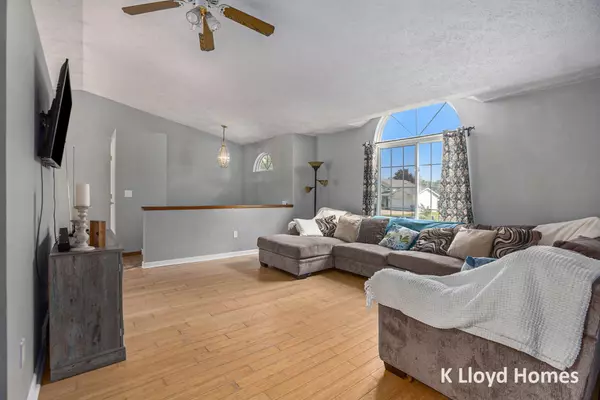$289,000
$285,000
1.4%For more information regarding the value of a property, please contact us for a free consultation.
4 Beds
2 Baths
922 SqFt
SOLD DATE : 08/28/2024
Key Details
Sold Price $289,000
Property Type Single Family Home
Sub Type Single Family Residence
Listing Status Sold
Purchase Type For Sale
Square Footage 922 sqft
Price per Sqft $313
Municipality Thornapple Twp
MLS Listing ID 24036885
Sold Date 08/28/24
Style Bi-Level
Bedrooms 4
Full Baths 2
Year Built 1997
Annual Tax Amount $2,494
Tax Year 2024
Lot Size 10,019 Sqft
Acres 0.23
Lot Dimensions 85X120
Property Sub-Type Single Family Residence
Property Description
Welcome to your new home! This spacious 4 bed/2 bath home in the coveted Thornapple Kellogg School System won't last long. Recently upgraded with brand new roof and deck, this property promises durability and style. The kitchen boasts freshly painted cabinets, bringing new life and brightness to the heart of the home. Nestled near parks and trails, it offers abundant opportunities for outdoor recreation and relaxation. Modern conveniences include a Wi-Fi enabled garage remote for seamless access. The generously sized bedrooms provide ample space for comfort and privacy, making it an ideal choice for anyone seeking a blend of convenience and charm in their next home. Open houses: Sat, July 20 10am - 12 pm; Sun, July 21,12-2pm.; Mon, July 22, 4:30-6:30. Offers deadline: Tues, July 23, noon.
Location
State MI
County Barry
Area Grand Rapids - G
Direction M-37 to W Crane Rd, E to Grand Rapids St, south to Riverwood.
Rooms
Basement Slab
Interior
Interior Features Ceiling Fan(s), Garage Door Opener
Heating Forced Air
Cooling Central Air
Fireplace false
Window Features Skylight(s),Replacement
Appliance Washer, Refrigerator, Oven, Microwave, Dryer, Dishwasher
Laundry Lower Level
Exterior
Exterior Feature Porch(es), Patio, Deck(s)
Parking Features Attached
Garage Spaces 2.0
Utilities Available Phone Connected, Natural Gas Connected, Cable Connected
View Y/N No
Street Surface Paved
Garage Yes
Building
Lot Description Sidewalk, Cul-De-Sac
Story 2
Sewer Public Sewer
Water Public
Architectural Style Bi-Level
Structure Type Vinyl Siding
New Construction No
Schools
School District Thornapple Kellogg
Others
Tax ID 7/17/2024
Acceptable Financing Cash, Conventional
Listing Terms Cash, Conventional
Read Less Info
Want to know what your home might be worth? Contact us for a FREE valuation!

Our team is ready to help you sell your home for the highest possible price ASAP
"My job is to find and attract mastery-based agents to the office, protect the culture, and make sure everyone is happy! "






