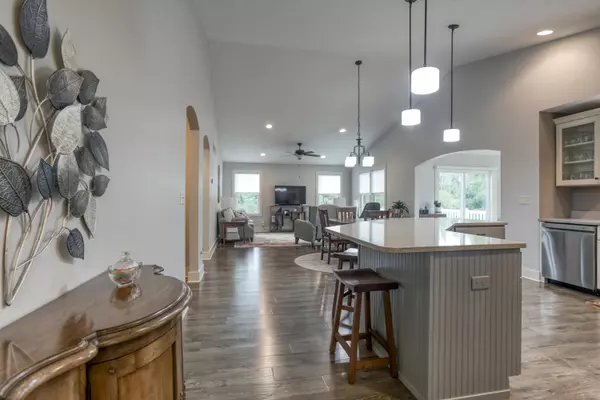$400,000
$395,000
1.3%For more information regarding the value of a property, please contact us for a free consultation.
2 Beds
3 Baths
1,488 SqFt
SOLD DATE : 08/28/2024
Key Details
Sold Price $400,000
Property Type Condo
Sub Type Condominium
Listing Status Sold
Purchase Type For Sale
Square Footage 1,488 sqft
Price per Sqft $268
Municipality Allendale Twp
Subdivision The Dales
MLS Listing ID 24040560
Sold Date 08/28/24
Style Ranch
Bedrooms 2
Full Baths 2
Half Baths 1
HOA Fees $210/mo
HOA Y/N true
Originating Board Michigan Regional Information Center (MichRIC)
Year Built 2015
Annual Tax Amount $4,783
Tax Year 2024
Property Description
Discover this stunning, like-new condo in The Dales, located in Allendale Township. This 2-bedroom, 2.5-bath condo boasts unique features rarely found in newer units. Highlights include: Granite countertops on the kitchen island, Cathedral ceilings with slate appliances, 12x12 four-season room, and a Private backyard
The finished walkout basement offers a versatile rec room/bedroom/bathroom combination and ample storage space. Additional details include arched openings, wainscoting, a wall niche, a mudroom bench/cubby, and glass inserts in the upper cabinets and pantry door. Vinyl plank flooring runs through the kitchen, dining, and living areas.
Enjoy the serene walking trails around the neighborhood pond. Conveniently located just 20 miminutes from Grand Rapids and Lake Michigan.
Location
State MI
County Ottawa
Area North Ottawa County - N
Direction From Lake Michigan Drive, head north on 60th. Left on Dales Dr, left on Wilmington, to home.
Rooms
Basement Walk Out
Interior
Interior Features Kitchen Island, Pantry
Heating Forced Air
Cooling SEER 13 or Greater, Central Air
Fireplace false
Window Features Low Emissivity Windows
Laundry Main Level
Exterior
Exterior Feature Deck(s)
Garage Attached
Garage Spaces 2.0
Utilities Available Natural Gas Connected, Cable Connected
Amenities Available Pets Allowed
Waterfront No
Waterfront Description Pond
View Y/N No
Street Surface Paved
Parking Type Attached
Garage Yes
Building
Lot Description Sidewalk
Story 1
Sewer Public Sewer
Water Public
Architectural Style Ranch
Structure Type Vinyl Siding
New Construction No
Schools
School District Allendale
Others
HOA Fee Include Trash,Snow Removal,Lawn/Yard Care
Tax ID 70-09-23-195-026
Acceptable Financing Cash, Other, Conventional
Listing Terms Cash, Other, Conventional
Read Less Info
Want to know what your home might be worth? Contact us for a FREE valuation!

Our team is ready to help you sell your home for the highest possible price ASAP

"My job is to find and attract mastery-based agents to the office, protect the culture, and make sure everyone is happy! "






