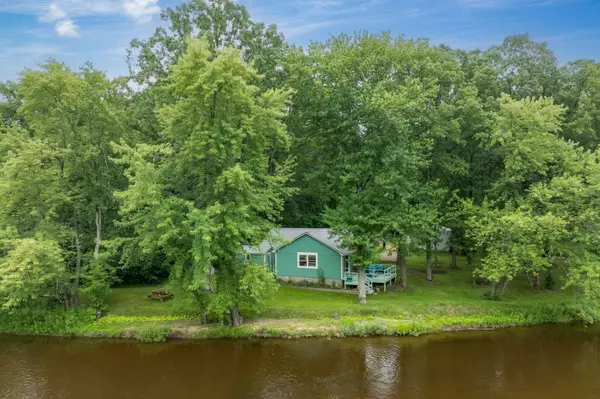$205,000
$219,900
6.8%For more information regarding the value of a property, please contact us for a free consultation.
2 Beds
2 Baths
1,088 SqFt
SOLD DATE : 08/28/2024
Key Details
Sold Price $205,000
Property Type Single Family Home
Sub Type Single Family Residence
Listing Status Sold
Purchase Type For Sale
Square Footage 1,088 sqft
Price per Sqft $188
Municipality Hersey Twp
Subdivision Indian Rapids
MLS Listing ID 24035669
Sold Date 08/28/24
Style Cabin/Cottage
Bedrooms 2
Full Baths 1
Half Baths 1
Originating Board Michigan Regional Information Center (MichRIC)
Year Built 1970
Annual Tax Amount $1,444
Tax Year 2024
Lot Size 1.200 Acres
Acres 1.2
Lot Dimensions 100 x 545 x 75 x 562
Property Description
If you are looking for a beautiful river escape, come check out 3395 Riverview Drive. This recently renovated 2 bedroom, 1.5 bath home has an updated kitchen, appliances, vinyl flooring, and remodeled full bath with step in shower. The large primary bedroom, open floor plan, crafting she-shed, and 24 X 40 pole barn make this property a must see. Enjoy spectacular views from deck, with 100' of private Muskegon River frontage. Relax with a bonfire near the river, surrounded by the peacefulness of the 1.2 acre wooded lot.
Showings to begin Wednesday 7/17
Location
State MI
County Osceola
Area West Central - W
Direction From US-10, head south on 135th over the river to Craft. Turn right (west) and follow Craft onto Wicks and turn left at Riverview. Travel .3 miles down, home on the right.
Body of Water Muskegon River
Rooms
Other Rooms Pole Barn
Basement Crawl Space
Interior
Interior Features LP Tank Owned
Heating Forced Air
Fireplaces Number 1
Fireplaces Type Living
Fireplace true
Window Features Replacement
Appliance Dryer, Washer, Microwave, Oven, Range, Refrigerator
Laundry Main Level
Exterior
Exterior Feature Deck(s)
Garage Detached
Garage Spaces 2.0
Waterfront Yes
Waterfront Description River
View Y/N No
Street Surface Unimproved
Parking Type Detached
Garage Yes
Building
Lot Description Wooded
Story 1
Sewer Septic System
Water Well
Architectural Style Cabin/Cottage
Structure Type Wood Siding
New Construction No
Schools
School District Reed City
Others
Tax ID 670530003700
Acceptable Financing Cash, FHA, VA Loan, Rural Development, MSHDA, Conventional
Listing Terms Cash, FHA, VA Loan, Rural Development, MSHDA, Conventional
Read Less Info
Want to know what your home might be worth? Contact us for a FREE valuation!

Our team is ready to help you sell your home for the highest possible price ASAP

"My job is to find and attract mastery-based agents to the office, protect the culture, and make sure everyone is happy! "






