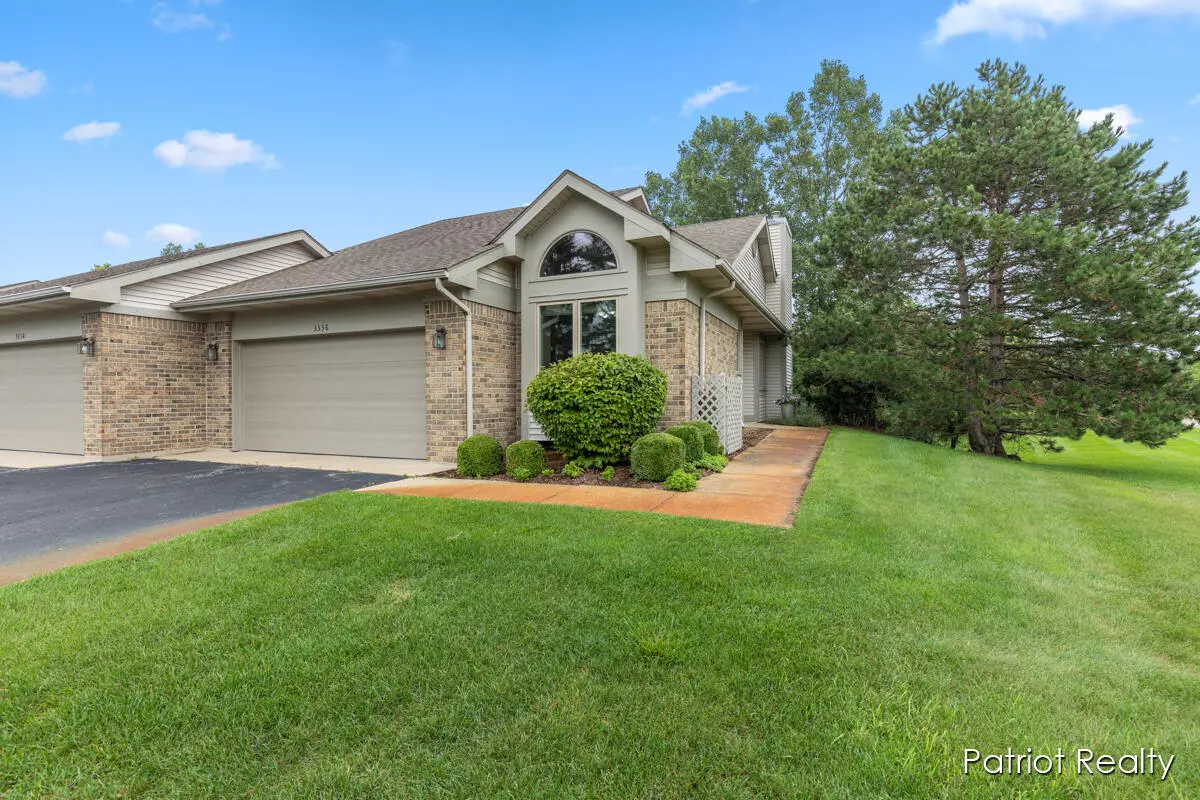$342,000
$329,900
3.7%For more information regarding the value of a property, please contact us for a free consultation.
3 Beds
3 Baths
1,388 SqFt
SOLD DATE : 08/28/2024
Key Details
Sold Price $342,000
Property Type Condo
Sub Type Condominium
Listing Status Sold
Purchase Type For Sale
Square Footage 1,388 sqft
Price per Sqft $246
Municipality Grand Rapids Twp
MLS Listing ID 24036781
Sold Date 08/28/24
Style Ranch
Bedrooms 3
Full Baths 3
HOA Fees $335/mo
HOA Y/N true
Originating Board Michigan Regional Information Center (MichRIC)
Year Built 1994
Annual Tax Amount $2,608
Tax Year 2024
Property Description
Enjoy comfortable and convenient living as the owner of this lovely end-unit condo at Eaglecrest, a desirable community located in Grand Rapids Twp/Forest Hills School District. This well-maintained condo is a rare find, with 3 ensuite bedrooms and 3 full baths. Best of all, it is move-in ready! Step inside to find a light and bright interior with vaulted ceilings and loads of windows. The kitchen is well-equipped with ample cabinets and Corian counters plus there is a good-sized dining area and pantry. The living room features stylish wainscoting and skylights and includes a slider to the sunny deck. The primary suite is good-sized and includes double closets and full bath with dual sinks and step-in shower. Completing the main level is a 2nd bedroom with an ensuite full bath that is ideal for guests but also can serve as a den or office, plus there is a centrally-located laundry just off the kitchen with stackable washer and dryer. Head downstairs to the walk-out level to find a spacious family room with gas fireplace and sliders to the patio, a 3rd bedroom with ensuite full bath, plus ample storage including a cedar closet. The attached 2-stall garage provides plenty of room for parking. Eaglecrest is conveniently located just off the East Beltline for an easy commute to downtown, expressways, and Knapps Corner which offers 3 grocery stores plus a variety of shops, restaurants, and entertainment. Sidewalks throughout Eaglecrest connect to paved GR Twp. trails which are great for walking, running, and biking and connect to nearby Forest Hills schools plus GR Twp Park, Meijer Gardens, and Crahen Valley Park. The monthly fee of $335 includes water, sewer, trash, lawn care, snow plowing, and exterior maintenance. Eaglecrest permits cats and birds only; no dogs. Seller directs listing agent/broker to hold all offers until 12 p.m. on Tuesday, 7/23/2024. ideal for guests but also can serve as a den or office, plus there is a centrally-located laundry just off the kitchen with stackable washer and dryer. Head downstairs to the walk-out level to find a spacious family room with gas fireplace and sliders to the patio, a 3rd bedroom with ensuite full bath, plus ample storage including a cedar closet. The attached 2-stall garage provides plenty of room for parking. Eaglecrest is conveniently located just off the East Beltline for an easy commute to downtown, expressways, and Knapps Corner which offers 3 grocery stores plus a variety of shops, restaurants, and entertainment. Sidewalks throughout Eaglecrest connect to paved GR Twp. trails which are great for walking, running, and biking and connect to nearby Forest Hills schools plus GR Twp Park, Meijer Gardens, and Crahen Valley Park. The monthly fee of $335 includes water, sewer, trash, lawn care, snow plowing, and exterior maintenance. Eaglecrest permits cats and birds only; no dogs. Seller directs listing agent/broker to hold all offers until 12 p.m. on Tuesday, 7/23/2024.
Location
State MI
County Kent
Area Grand Rapids - G
Direction East Beltline North to Eaglecrest Drive NE. East to Falcon Crest Court NE to 3336.
Rooms
Basement Walk Out, Full
Interior
Interior Features Ceiling Fans, Garage Door Opener, Stone Floor, Eat-in Kitchen, Pantry
Heating Forced Air
Cooling Central Air
Fireplaces Number 1
Fireplaces Type Family, Gas Log
Fireplace true
Window Features Screens,Window Treatments
Appliance Dryer, Washer, Dishwasher, Microwave, Range, Refrigerator
Laundry Laundry Closet, Main Level
Exterior
Exterior Feature Patio, Deck(s)
Garage Garage Faces Front, Garage Door Opener, Attached
Garage Spaces 2.0
Utilities Available Phone Available, Public Water, Public Sewer, Natural Gas Available, Electricity Available, Cable Available, Broadband, Phone Connected, Natural Gas Connected, Cable Connected, High-Speed Internet
Amenities Available Pets Allowed
Waterfront No
View Y/N No
Street Surface Paved
Parking Type Garage Faces Front, Garage Door Opener, Attached
Garage Yes
Building
Lot Description Corner Lot, Level, Sidewalk
Story 1
Sewer Public Sewer
Water Public
Architectural Style Ranch
Structure Type Brick,Vinyl Siding
New Construction No
Schools
Elementary Schools Collins
Middle Schools Forest Hills Northern
High Schools Forest Hills Northern
School District Forest Hills
Others
HOA Fee Include Other,Water,Trash,Snow Removal,Sewer,Lawn/Yard Care
Tax ID 41-14-14-360-171
Acceptable Financing Cash, Conventional
Listing Terms Cash, Conventional
Read Less Info
Want to know what your home might be worth? Contact us for a FREE valuation!

Our team is ready to help you sell your home for the highest possible price ASAP

"My job is to find and attract mastery-based agents to the office, protect the culture, and make sure everyone is happy! "

