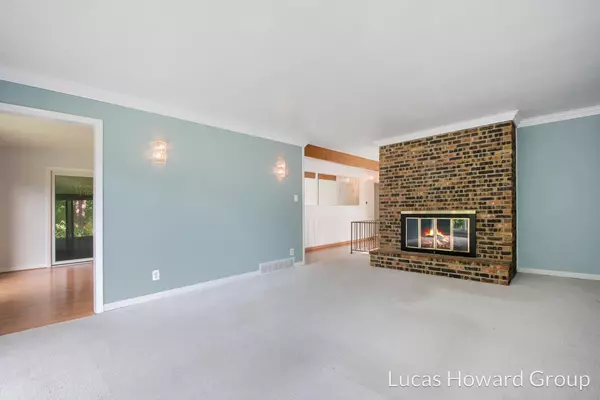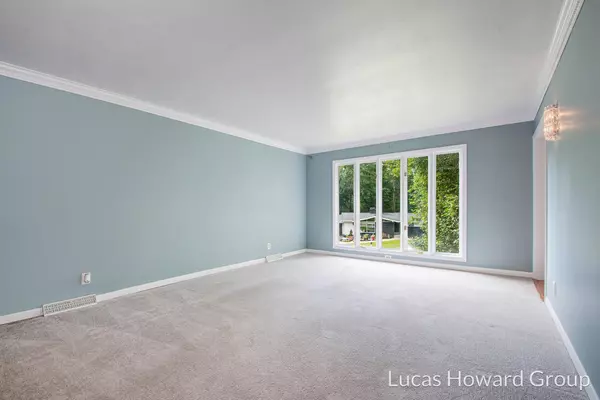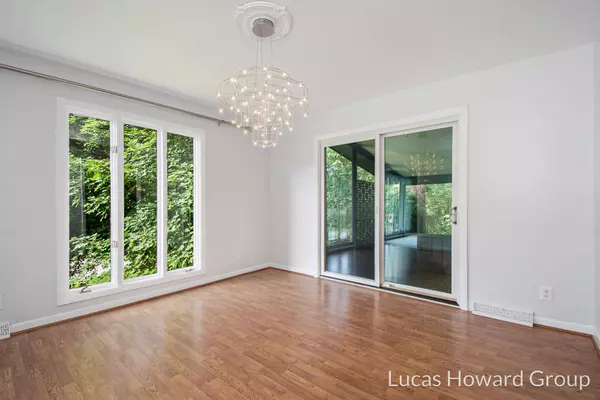$400,000
$410,000
2.4%For more information regarding the value of a property, please contact us for a free consultation.
5 Beds
3 Baths
1,424 SqFt
SOLD DATE : 08/29/2024
Key Details
Sold Price $400,000
Property Type Single Family Home
Sub Type Single Family Residence
Listing Status Sold
Purchase Type For Sale
Square Footage 1,424 sqft
Price per Sqft $280
Municipality Cascade Twp
Subdivision Whispering Brook
MLS Listing ID 24035630
Sold Date 08/29/24
Style Bi-Level
Bedrooms 5
Full Baths 2
Half Baths 1
Originating Board Michigan Regional Information Center (MichRIC)
Year Built 1969
Annual Tax Amount $4,370
Tax Year 2023
Lot Size 0.458 Acres
Acres 0.46
Lot Dimensions 170x107
Property Description
Welcome to this charming retro-built home in Forest Hills, an inviting retreat from the 1960s! Step into the two-story foyer that sets a warm, welcoming tone. The main floor features a cozy living room with a classic brick fireplace, an updated kitchen with an adjoining eating area, and a laundry room offering flexible relocation options. The formal dining room opens onto a screened porch—an ideal spot for relaxation and enjoying the outdoors. Also on this level is an ensuite bedroom with dual vanities, a tiled shower, and a walk-in closet, along with a guest bath for added convenience. The lower level is designed for entertaining, boasting a spacious family room along with ample rooms and storage. The garage is thoughtfully equipped for an EV charging station. Don't miss this one.
Location
State MI
County Kent
Area Grand Rapids - G
Direction 28th Street SE to S on Thornapple River Dr to East on Tanglewood to North on Tricklewood (Corner Lot)
Rooms
Basement Walk Out
Interior
Interior Features Garage Door Opener, Eat-in Kitchen
Heating Forced Air
Cooling Central Air
Fireplaces Number 2
Fireplaces Type Family, Living
Fireplace true
Appliance Dryer, Washer, Dishwasher, Oven, Range, Refrigerator
Laundry Main Level
Exterior
Exterior Feature Scrn Porch, Deck(s)
Garage Garage Door Opener, Attached
Garage Spaces 2.0
Utilities Available Natural Gas Available, Electricity Available, Cable Available, Broadband
Waterfront No
View Y/N No
Street Surface Paved
Parking Type Garage Door Opener, Attached
Garage Yes
Building
Lot Description Corner Lot, Wooded
Story 2
Sewer Septic System
Water Public
Architectural Style Bi-Level
Structure Type Brick,Other
New Construction No
Schools
Elementary Schools Pine Ridge
Middle Schools Central
High Schools Central
School District Forest Hills
Others
Tax ID 41-19-16-352-016
Acceptable Financing Other, Cash, FHA, VA Loan, Conventional
Listing Terms Other, Cash, FHA, VA Loan, Conventional
Read Less Info
Want to know what your home might be worth? Contact us for a FREE valuation!

Our team is ready to help you sell your home for the highest possible price ASAP

"My job is to find and attract mastery-based agents to the office, protect the culture, and make sure everyone is happy! "






