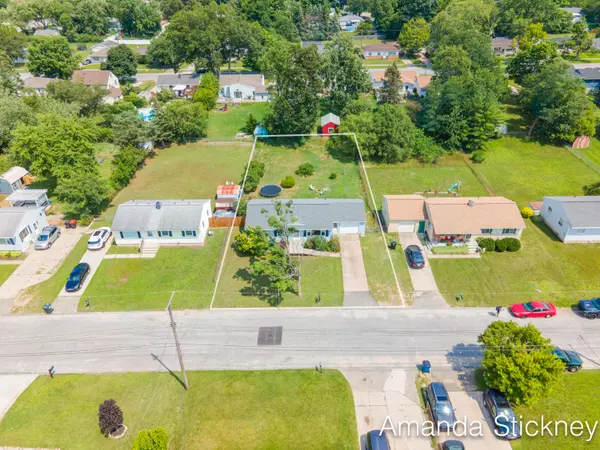$250,000
$250,000
For more information regarding the value of a property, please contact us for a free consultation.
4 Beds
2 Baths
960 SqFt
SOLD DATE : 08/30/2024
Key Details
Sold Price $250,000
Property Type Single Family Home
Sub Type Single Family Residence
Listing Status Sold
Purchase Type For Sale
Square Footage 960 sqft
Price per Sqft $260
Municipality City of Kentwood
Subdivision Pine Creek
MLS Listing ID 24037396
Sold Date 08/30/24
Style Ranch
Bedrooms 4
Full Baths 2
Originating Board Michigan Regional Information Center (MichRIC)
Year Built 1962
Annual Tax Amount $3,261
Tax Year 2023
Lot Size 0.277 Acres
Acres 0.28
Lot Dimensions 73 X 165
Property Description
Welcome to Kentwood! This 4-bedroom, 2-bath home conveniently located to schools, parks and shopping. Fully fenced in backyard too! Updates include; fresh paint throughout, new window treatments and all appliances are included!
Step inside to find a warm and inviting living space, perfect for relaxing or entertaining guests. A ramp at the front door makes entering easy, and on the main level you will find 3 bedrooms and a full bath and downstairs in the walk out basement are 2 non-conforming rooms and full bathroom. No Offer Deadline - looking at offers as they come in.
Location
State MI
County Kent
Area Grand Rapids - G
Direction Follow US-131 S to 54th St SW. Take exit 78 from US-131 S Continue on 54th St SW. Drive to Mick Ave SE in Kentwood
Rooms
Basement Walk Out, Full
Interior
Interior Features Ceiling Fans, Laminate Floor, Eat-in Kitchen
Heating Forced Air
Fireplace false
Window Features Replacement,Window Treatments
Appliance Dryer, Washer, Dishwasher, Freezer, Oven, Range, Refrigerator
Laundry In Basement
Exterior
Exterior Feature Fenced Back
Garage Attached
Garage Spaces 1.0
Utilities Available Phone Connected, Natural Gas Connected, Cable Connected, High-Speed Internet
Waterfront No
View Y/N No
Street Surface Paved
Handicap Access Ramped Entrance
Parking Type Attached
Garage Yes
Building
Lot Description Level
Story 1
Sewer Public Sewer
Water Public
Architectural Style Ranch
Structure Type Vinyl Siding
New Construction No
Schools
School District Kelloggsville
Others
Tax ID 41-18-31-177-007
Acceptable Financing Cash, FHA, VA Loan, Rural Development, MSHDA, Conventional
Listing Terms Cash, FHA, VA Loan, Rural Development, MSHDA, Conventional
Read Less Info
Want to know what your home might be worth? Contact us for a FREE valuation!

Our team is ready to help you sell your home for the highest possible price ASAP

"My job is to find and attract mastery-based agents to the office, protect the culture, and make sure everyone is happy! "






