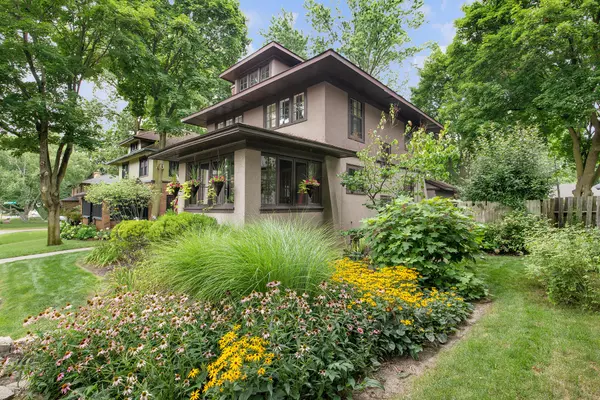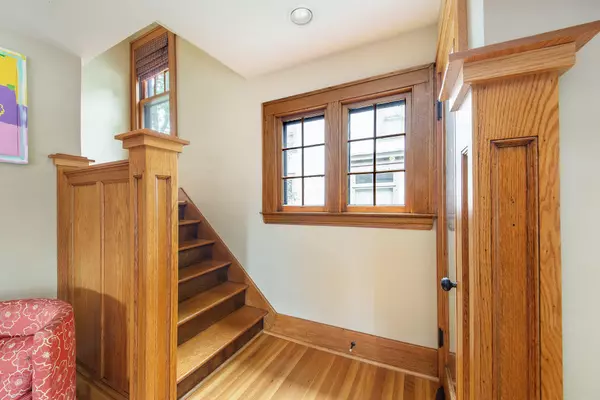$420,000
$399,900
5.0%For more information regarding the value of a property, please contact us for a free consultation.
3 Beds
2 Baths
1,512 SqFt
SOLD DATE : 09/05/2024
Key Details
Sold Price $420,000
Property Type Single Family Home
Sub Type Single Family Residence
Listing Status Sold
Purchase Type For Sale
Square Footage 1,512 sqft
Price per Sqft $277
Municipality City of Grand Rapids
Subdivision Creston
MLS Listing ID 24040218
Sold Date 09/05/24
Style Craftsman
Bedrooms 3
Full Baths 1
Half Baths 1
Originating Board Michigan Regional Information Center (MichRIC)
Year Built 1916
Annual Tax Amount $1,825
Tax Year 2024
Lot Size 7,100 Sqft
Acres 0.16
Lot Dimensions 59 x 120
Property Description
In the heart of the highly sought-after Creston District, this stunning 3-bedroom, 1.5-bath craftsman home perfectly blends classic charm and modern updates. Step inside to be greeted by breathtaking woodwork and gleaming hardwood floors that flow throughout. A beautifully remodeled kitchen is a chef's dream, adjacent to a convenient mudroom and stylish half bath. Upstairs, you'll find three generously-sized bedrooms, a fully remodeled bath, and a private sleeping porch! Relax on the inviting front porch, soaking in the bright and cheery summer sun. The private, park-like backyard is a serene retreat, featuring flower gardens and vibrant perennials. With its prime location, you're just steps away from all the fantastic amenities the Creston area offers, this is a place to call home!
Location
State MI
County Kent
Area Grand Rapids - G
Direction Knapp to Plainfield, S to home on W side of Street
Rooms
Basement Full
Interior
Interior Features Ceramic Floor, Wood Floor, Eat-in Kitchen, Pantry
Heating Forced Air
Cooling Central Air
Fireplaces Number 1
Fireplaces Type Living, Wood Burning
Fireplace true
Appliance Dryer, Washer, Dishwasher, Microwave, Range, Refrigerator
Laundry Lower Level
Exterior
Exterior Feature Fenced Back, Porch(es), Patio
Garage Garage Faces Side, Carport, Attached
Garage Spaces 1.0
Utilities Available Natural Gas Connected
Waterfront No
View Y/N No
Street Surface Paved
Parking Type Garage Faces Side, Carport, Attached
Garage Yes
Building
Lot Description Level, Sidewalk
Story 2
Sewer Public Sewer
Water Public
Architectural Style Craftsman
Structure Type Stucco
New Construction No
Schools
School District Grand Rapids
Others
Tax ID 41-14-18-202-021
Acceptable Financing Cash, FHA, VA Loan, MSHDA, Conventional
Listing Terms Cash, FHA, VA Loan, MSHDA, Conventional
Read Less Info
Want to know what your home might be worth? Contact us for a FREE valuation!

Our team is ready to help you sell your home for the highest possible price ASAP

"My job is to find and attract mastery-based agents to the office, protect the culture, and make sure everyone is happy! "






