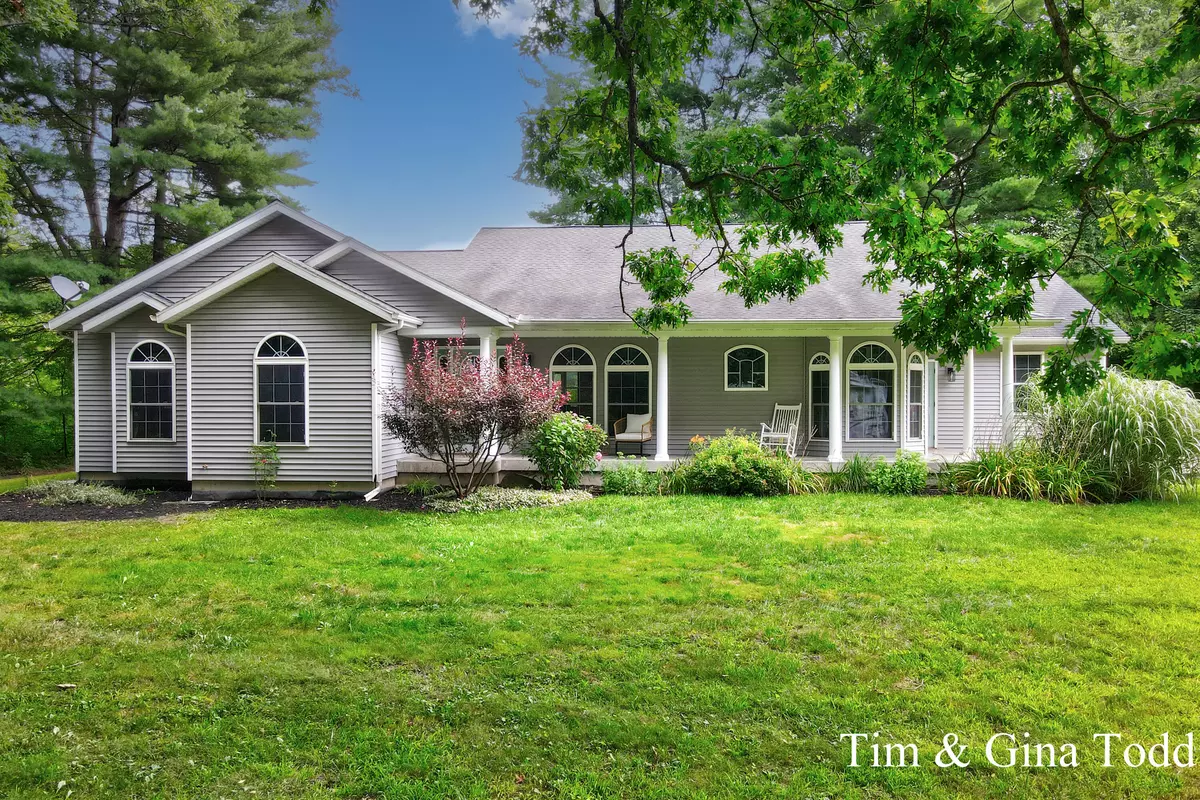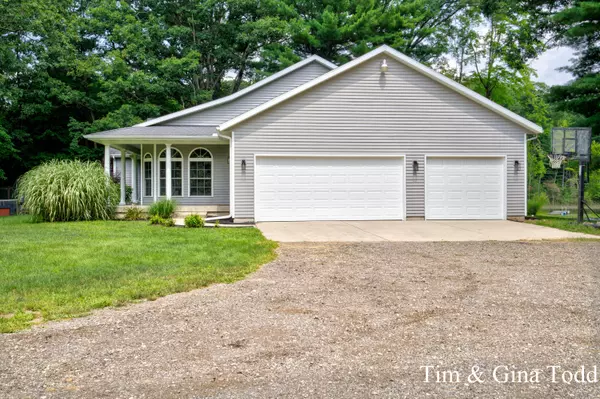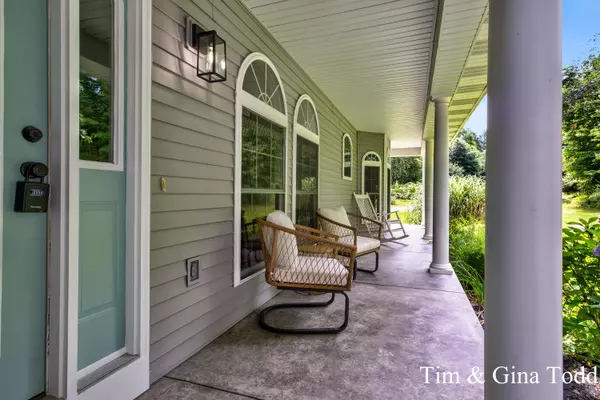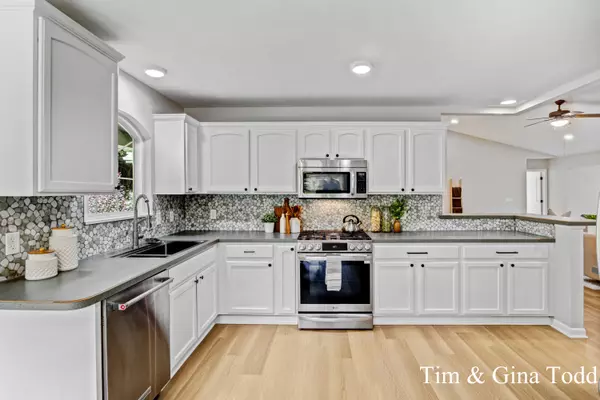$475,000
$475,000
For more information regarding the value of a property, please contact us for a free consultation.
3 Beds
2 Baths
2,000 SqFt
SOLD DATE : 09/06/2024
Key Details
Sold Price $475,000
Property Type Single Family Home
Sub Type Single Family Residence
Listing Status Sold
Purchase Type For Sale
Square Footage 2,000 sqft
Price per Sqft $237
Municipality Solon Twp
MLS Listing ID 24039368
Sold Date 09/06/24
Style Ranch
Bedrooms 3
Full Baths 2
Originating Board Michigan Regional Information Center (MichRIC)
Year Built 2002
Annual Tax Amount $4,356
Tax Year 2023
Lot Size 4.590 Acres
Acres 4.59
Lot Dimensions 224 x 894
Property Description
**Stunning Lakeside Ranch Home on 4.59 Acres of Pristine Privacy**
Welcome to your dream home situated on an expansive lot with mature trees, offering complete privacy and tranquility. This newly renovated ranch home boasts fresh paint, plush new carpeting, and luxury vinyl plank flooring throughout.
Set in an incredible natural setting, featuring over 450 feet of private frontage on the serene Clear Lake. The lake is exclusively shared with just 7 other owners. Unique to this property is the extensive lake frontage that spans both sides of the lake, providing endless possibilities for your get-a-way. Step inside to discover an open layout with cathedral ceilings in the main living area, complemented by a cozy gas log fireplace. The spacious master suite offers breathtaking views of the lake, creating a serene sanctuary. The en suite bathroom comes complete with a double vanity, private shower and jetted tub.
Additional amenities include a large finished 3-stall attached garage, providing ample space for vehicles and storage. There is also additional storage available in the crawl space and above the garage.
Located just 25 minutes from Grand Rapids, this home offers the perfect balance between lakeside tranquility and city convenience. Immediate possession is available, making it easier than ever to move into your new home.
Don't miss this opportunity to own a piece of paradise on Clear Lake! Schedule a private tour today and experience this extraordinary property for yourself. Step inside to discover an open layout with cathedral ceilings in the main living area, complemented by a cozy gas log fireplace. The spacious master suite offers breathtaking views of the lake, creating a serene sanctuary. The en suite bathroom comes complete with a double vanity, private shower and jetted tub.
Additional amenities include a large finished 3-stall attached garage, providing ample space for vehicles and storage. There is also additional storage available in the crawl space and above the garage.
Located just 25 minutes from Grand Rapids, this home offers the perfect balance between lakeside tranquility and city convenience. Immediate possession is available, making it easier than ever to move into your new home.
Don't miss this opportunity to own a piece of paradise on Clear Lake! Schedule a private tour today and experience this extraordinary property for yourself.
Location
State MI
County Kent
Area Grand Rapids - G
Direction Algoma north to 19 mile rd west to Division N to home.
Body of Water Clear Lake
Rooms
Other Rooms Shed(s)
Basement Crawl Space
Interior
Interior Features Ceiling Fans, Laminate Floor, Water Softener/Owned, Whirlpool Tub
Heating Forced Air
Cooling Central Air
Fireplaces Number 1
Fireplaces Type Gas Log, Living
Fireplace true
Window Features Insulated Windows
Appliance Dishwasher, Range
Laundry In Hall
Exterior
Exterior Feature Deck(s)
Parking Features Attached
Garage Spaces 3.0
Utilities Available Phone Connected
Waterfront Description Lake
View Y/N No
Street Surface Paved
Garage Yes
Building
Lot Description Wooded
Story 1
Sewer Septic System
Water Well
Architectural Style Ranch
Structure Type Vinyl Siding
New Construction No
Schools
School District Kent City
Others
Tax ID 410218300029
Acceptable Financing Cash, FHA, VA Loan, Rural Development, MSHDA, Conventional
Listing Terms Cash, FHA, VA Loan, Rural Development, MSHDA, Conventional
Read Less Info
Want to know what your home might be worth? Contact us for a FREE valuation!

Our team is ready to help you sell your home for the highest possible price ASAP
"My job is to find and attract mastery-based agents to the office, protect the culture, and make sure everyone is happy! "






