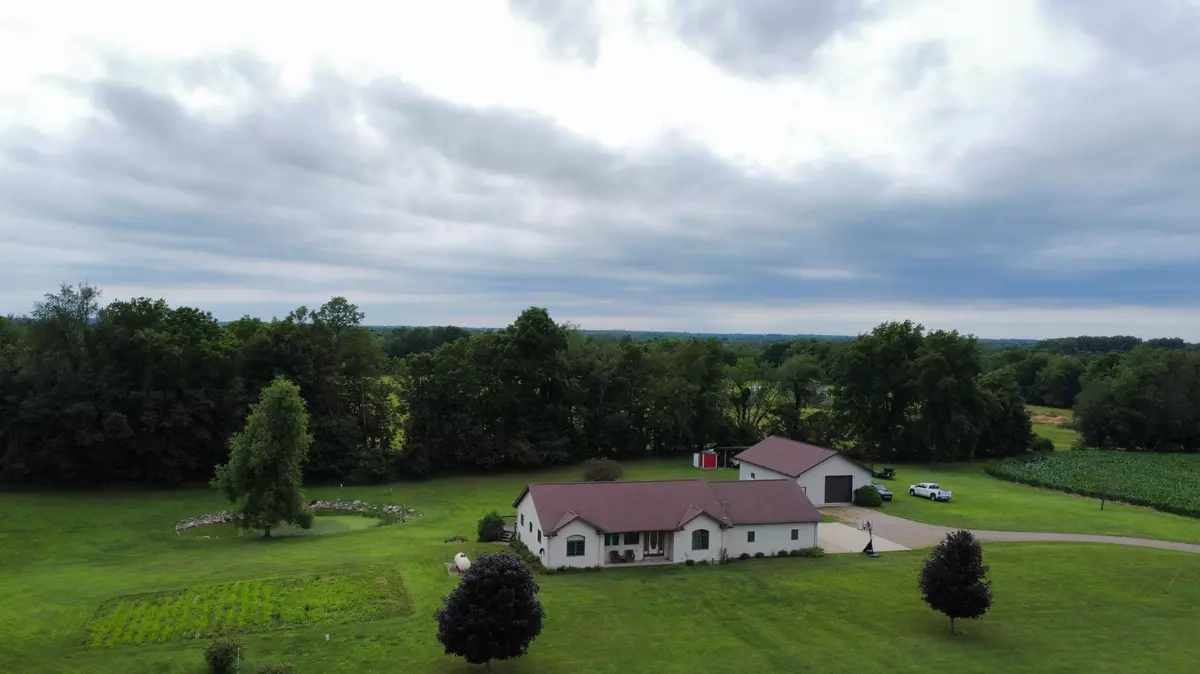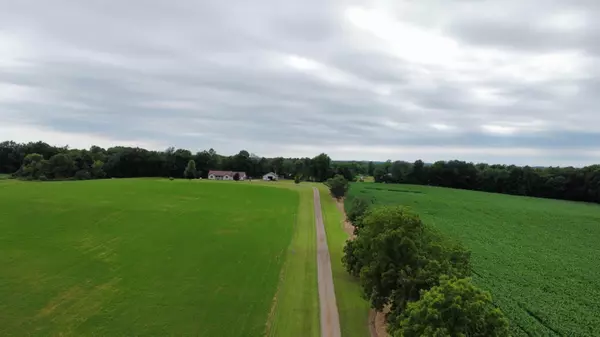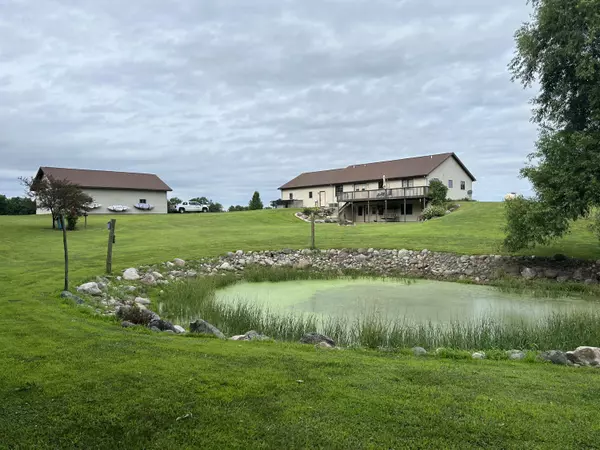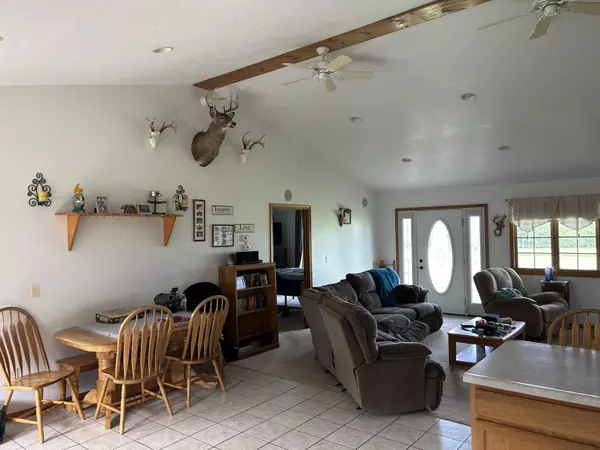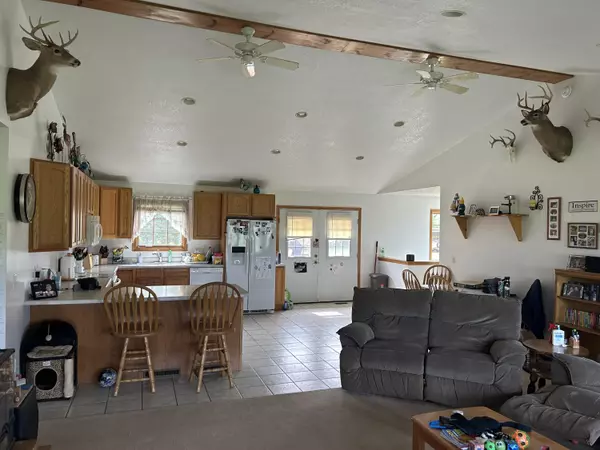$435,000
$459,900
5.4%For more information regarding the value of a property, please contact us for a free consultation.
4 Beds
4 Baths
1,720 SqFt
SOLD DATE : 08/30/2024
Key Details
Sold Price $435,000
Property Type Single Family Home
Sub Type Single Family Residence
Listing Status Sold
Purchase Type For Sale
Square Footage 1,720 sqft
Price per Sqft $252
Municipality Wakeshma Twp
MLS Listing ID 24032795
Sold Date 08/30/24
Style Ranch
Bedrooms 4
Full Baths 3
Half Baths 1
Originating Board Michigan Regional Information Center (MichRIC)
Year Built 2003
Annual Tax Amount $3,280
Tax Year 2024
Lot Size 20.300 Acres
Acres 20.3
Lot Dimensions 626x1285x623x1283
Property Description
Welcome to Paradise! Amazing 4 Bedroom, 4 Bathroom Home sits on 20 Acres, Long Driveway as you enter your Retreat! Huge Pole Building with Drive Through Doors, Great Pond in the Backyard viewed from the outdoor Deck and Sitting Area, Built in 2003 with an Open Floor Plan, 2 Large Bedrooms and a Full Bathroom on one side and the Master Suite(Large Bedroom, Full Bathroom with a Jetted Tub, and Walk IN Closets), on the other side. Huge Cathedral Ceiling Family Room w/Recessed Lights, Beautiful Kitchen in the open Floor Plan with a Peninsula Bar and an additional Eating Area, Surround Sound in the Open Floor Plan, Ceiling Fans and Large Closets in Both Main Floor Beds, HE Furnace+HWT, Walkout Basement w/Bedroom, Full Bath, Kitchenette, Storage Room,2.5 Car Attached Garage, HighSpeed Internet
Location
State MI
County Kalamazoo
Area Greater Kalamazoo - K
Direction Enter North off UV/O onto 48th OR Enter South off S ave onto 48th
Rooms
Basement Walk Out, Full
Interior
Interior Features Garage Door Opener, Water Softener/Owned
Heating Forced Air
Cooling Central Air
Fireplace false
Appliance Dryer, Washer, Microwave, Oven, Range, Refrigerator
Laundry In Bathroom
Exterior
Exterior Feature Patio, Deck(s)
Parking Features Garage Door Opener, Attached
Garage Spaces 4.0
Utilities Available High-Speed Internet
Waterfront Description Pond
View Y/N No
Handicap Access 36 Inch Entrance Door, 36' or + Hallway
Garage Yes
Building
Story 1
Sewer Septic System
Water Well
Architectural Style Ranch
Structure Type Vinyl Siding
New Construction No
Schools
School District Athens
Others
Tax ID 16-12-226-015
Acceptable Financing Cash, FHA, VA Loan, Rural Development, Conventional
Listing Terms Cash, FHA, VA Loan, Rural Development, Conventional
Read Less Info
Want to know what your home might be worth? Contact us for a FREE valuation!

Our team is ready to help you sell your home for the highest possible price ASAP
"My job is to find and attract mastery-based agents to the office, protect the culture, and make sure everyone is happy! "

