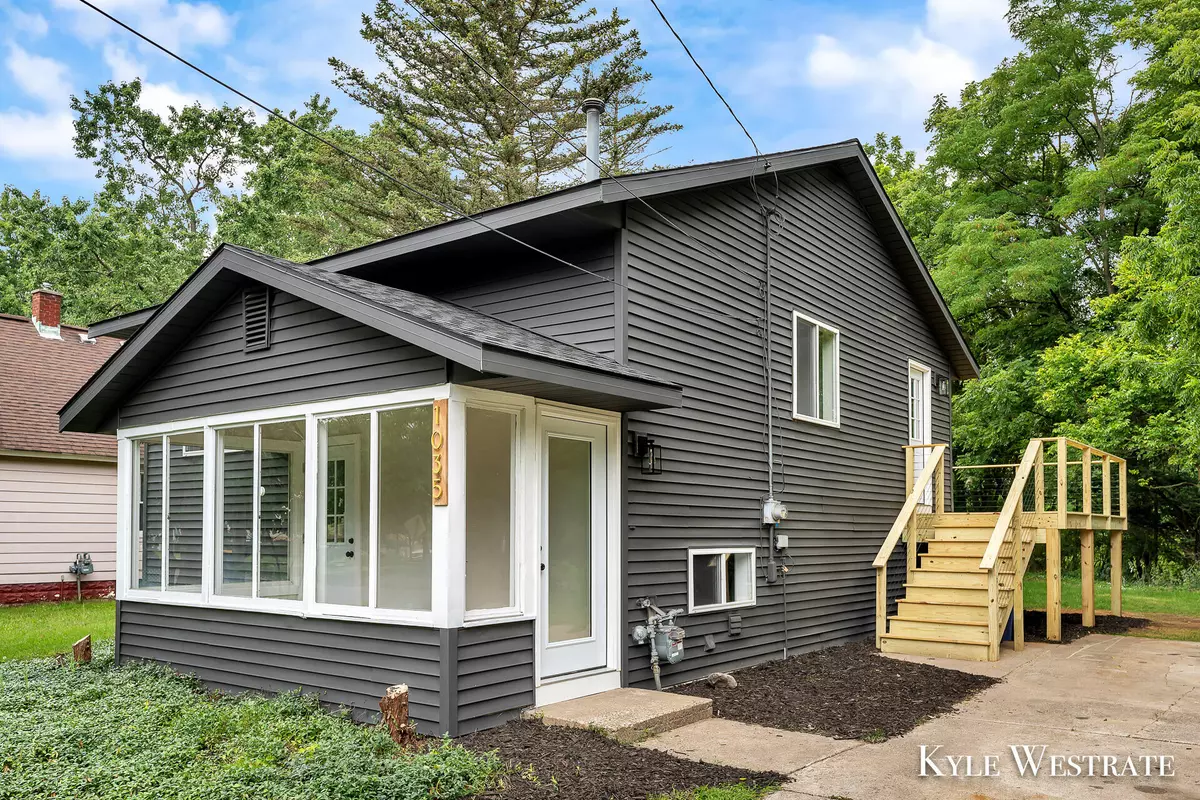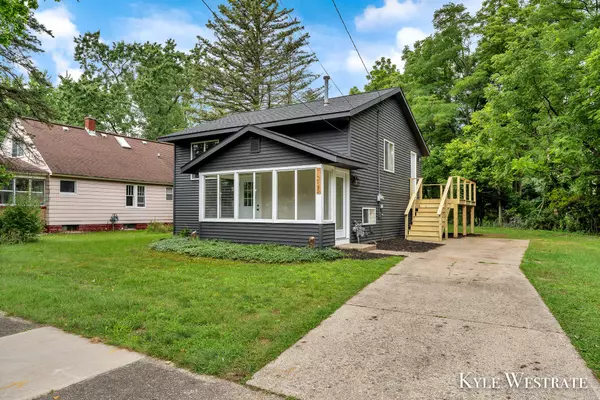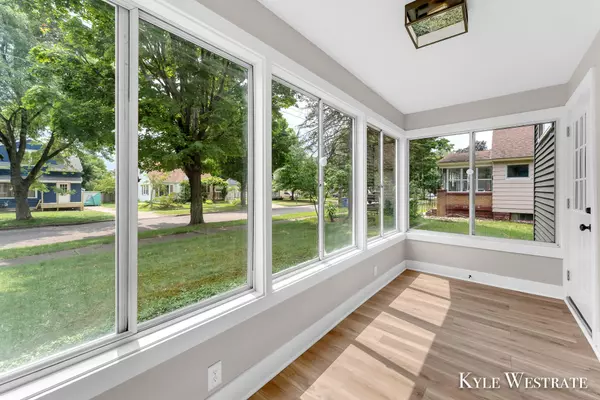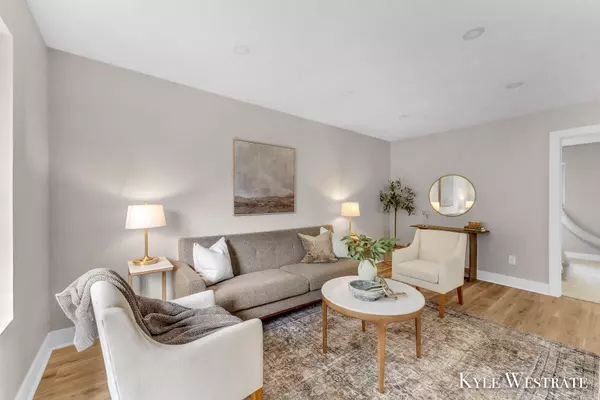$275,000
$269,900
1.9%For more information regarding the value of a property, please contact us for a free consultation.
4 Beds
2 Baths
804 SqFt
SOLD DATE : 08/23/2024
Key Details
Sold Price $275,000
Property Type Single Family Home
Sub Type Single Family Residence
Listing Status Sold
Purchase Type For Sale
Square Footage 804 sqft
Price per Sqft $342
Municipality City of Grand Rapids
MLS Listing ID 24038392
Sold Date 08/23/24
Style Bi-Level
Bedrooms 4
Full Baths 1
Half Baths 1
Year Built 1988
Annual Tax Amount $2,511
Tax Year 2024
Lot Size 0.377 Acres
Acres 0.38
Lot Dimensions 105x114
Property Description
Welcome to 1035 Johnston St! This four bed one and a half bath home has been updated and is move in ready! Offering immediate possession this home is a must see! Enjoy the three seasons room perfect for relaxing in the warm summer months! Walk up the stairs to a spacious kitchen featuring new stainless steel appliances, dining area, a cozy living area, bedroom, and half bath! The lower level provides three bedrooms, full bath, laundry, and storage room! The large deck offers a great space to enjoy summer BBQ's! All offers due Tuesday, July 30 at 12PM. Schedule your showing today!
Location
State MI
County Kent
Area Grand Rapids - G
Direction Take Burton St SW, then head north onto Blaine Ave Se. Head east on Johnston St SE, and the house will be on the north (left) side of the street.
Rooms
Basement Daylight
Interior
Heating Forced Air
Cooling Central Air
Fireplaces Type Living Room
Fireplace false
Window Features Replacement
Appliance Washer, Refrigerator, Oven, Microwave, Dryer, Dishwasher
Laundry Lower Level
Exterior
Exterior Feature Deck(s), 3 Season Room
Utilities Available Electricity Available, Cable Available, Natural Gas Connected, Public Water, Public Sewer
View Y/N No
Street Surface Paved
Garage No
Building
Story 2
Sewer Public Sewer
Water Public
Architectural Style Bi-Level
Structure Type Vinyl Siding
New Construction No
Schools
School District Grand Rapids
Others
Tax ID 41-18-05-376-015
Acceptable Financing Cash, FHA, VA Loan, Conventional
Listing Terms Cash, FHA, VA Loan, Conventional
Read Less Info
Want to know what your home might be worth? Contact us for a FREE valuation!

Our team is ready to help you sell your home for the highest possible price ASAP
"My job is to find and attract mastery-based agents to the office, protect the culture, and make sure everyone is happy! "






