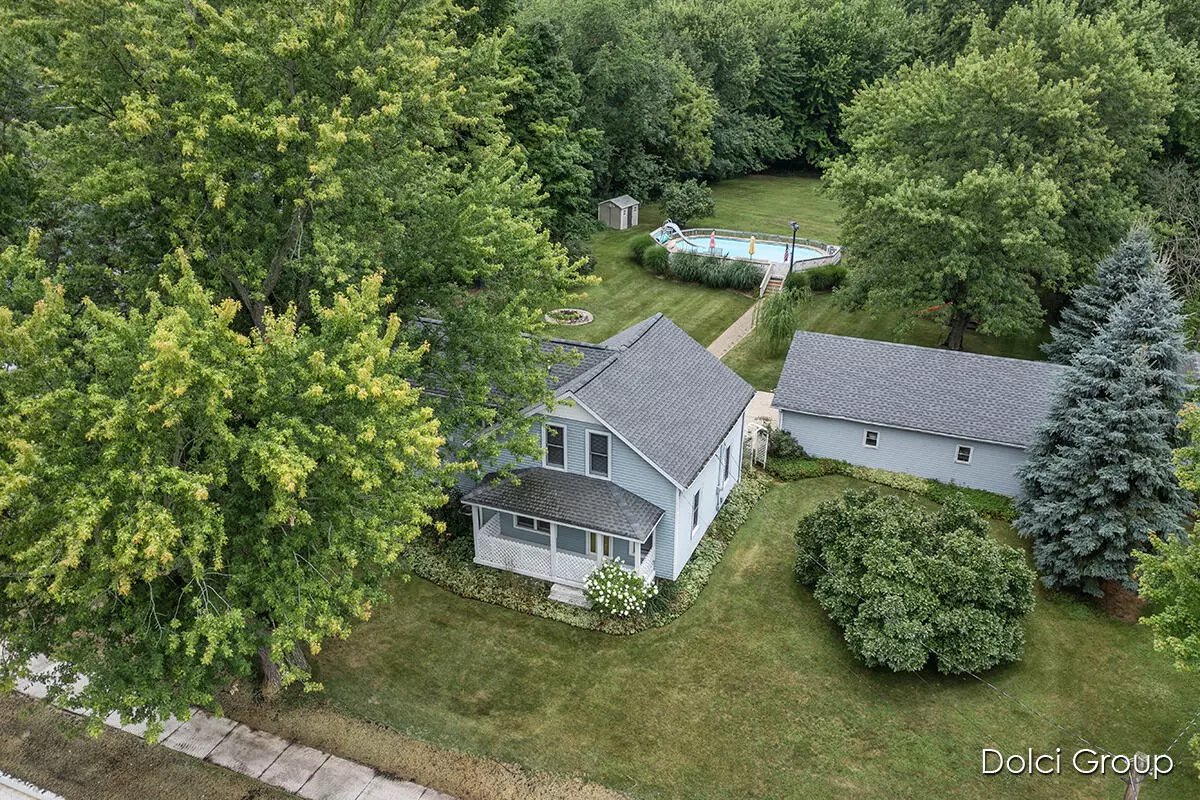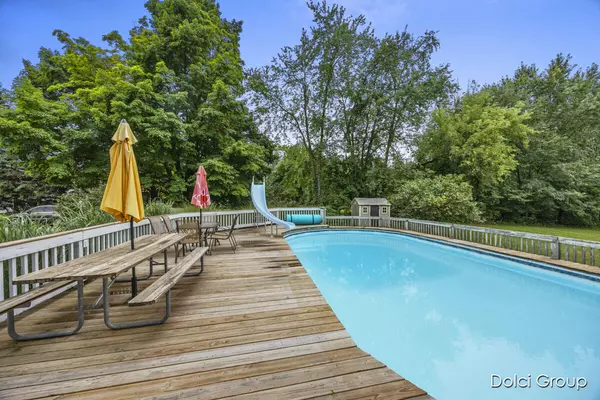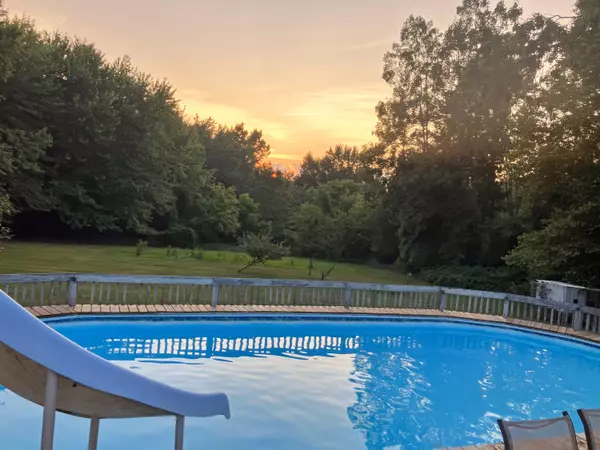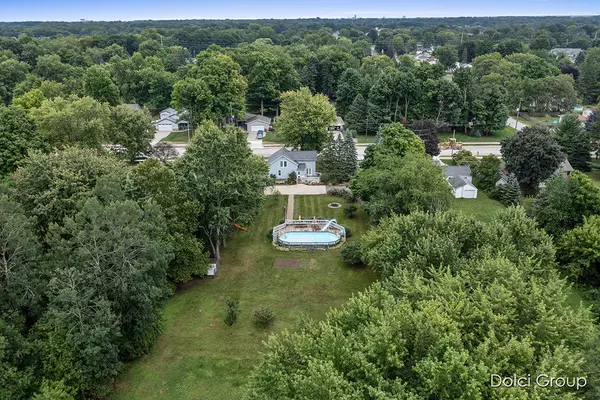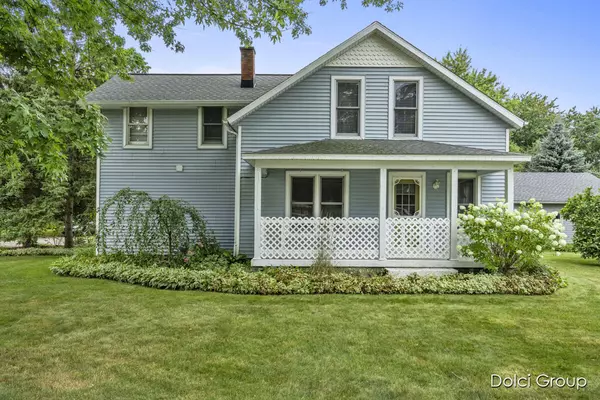$425,000
$369,900
14.9%For more information regarding the value of a property, please contact us for a free consultation.
4 Beds
2 Baths
1,738 SqFt
SOLD DATE : 09/09/2024
Key Details
Sold Price $425,000
Property Type Single Family Home
Sub Type Single Family Residence
Listing Status Sold
Purchase Type For Sale
Square Footage 1,738 sqft
Price per Sqft $244
Municipality City of Walker
MLS Listing ID 24040711
Sold Date 09/09/24
Style Farm House
Bedrooms 4
Full Baths 2
Originating Board Michigan Regional Information Center (MichRIC)
Year Built 1900
Annual Tax Amount $2,425
Tax Year 2024
Lot Size 3.010 Acres
Acres 3.01
Lot Dimensions 145 x 500 IRR
Property Description
Experience country living with city convenience in this charming farmhouse situated on 3 acres with room to build a pole barn! Enjoy the best of both worlds with a trail leading to Walker Community Park and the convenience of walking to local ice cream shops, shopping, and restaurants. The home boasts a recently updated kitchen, completed just 4 years ago, with new cabinets, countertops, tile backsplash, and stainless appliances. A spacious 24x38 garage with natural gas, an indoor/outdoor dog kennel, and a storage shed. Dive into relaxation with an above-ground pool complete with a slide, perfect for watching stunning sunsets, and a pool deck that was replaced last year. This property blends rural charm with urban accessibility for a truly unique living experience. Offers due 8/11 at 11PM
Location
State MI
County Kent
Area Grand Rapids - G
Direction North off Lake Michigan Dr on Kinney
Rooms
Basement Michigan Basement, Full
Interior
Interior Features Ceiling Fans, Garage Door Opener, Eat-in Kitchen
Heating Forced Air
Cooling Central Air
Fireplace false
Window Features Replacement
Appliance Dryer, Washer, Disposal, Dishwasher, Oven, Range, Refrigerator
Laundry Lower Level
Exterior
Exterior Feature Porch(es), Deck(s)
Garage Detached
Garage Spaces 2.0
Pool Outdoor/Above
Utilities Available Phone Connected, Natural Gas Connected
Waterfront No
View Y/N No
Street Surface Paved
Parking Type Detached
Garage Yes
Building
Lot Description Sidewalk
Story 2
Sewer Public Sewer
Water Public
Architectural Style Farm House
Structure Type Vinyl Siding
New Construction No
Schools
School District Kenowa Hills
Others
Tax ID 41-13-19-426-017
Acceptable Financing Cash, FHA, VA Loan, MSHDA, Conventional
Listing Terms Cash, FHA, VA Loan, MSHDA, Conventional
Read Less Info
Want to know what your home might be worth? Contact us for a FREE valuation!

Our team is ready to help you sell your home for the highest possible price ASAP

"My job is to find and attract mastery-based agents to the office, protect the culture, and make sure everyone is happy! "

