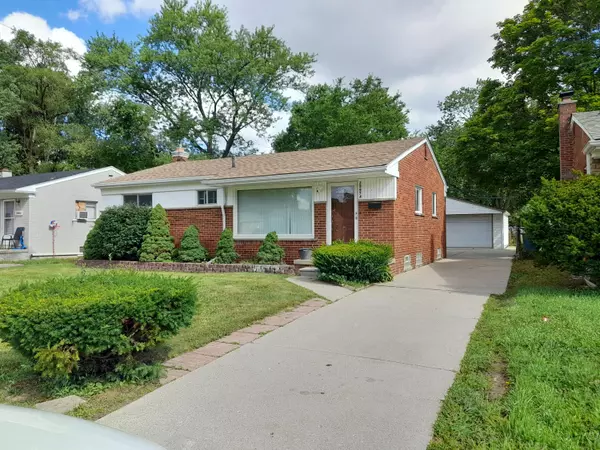$170,000
$169,900
0.1%For more information regarding the value of a property, please contact us for a free consultation.
3 Beds
2 Baths
967 SqFt
SOLD DATE : 09/04/2024
Key Details
Sold Price $170,000
Property Type Single Family Home
Sub Type Single Family Residence
Listing Status Sold
Purchase Type For Sale
Square Footage 967 sqft
Price per Sqft $175
Municipality Inkster City
MLS Listing ID 24036994
Sold Date 09/04/24
Style Ranch
Bedrooms 3
Full Baths 1
Half Baths 1
Originating Board Michigan Regional Information Center (MichRIC)
Year Built 1956
Annual Tax Amount $1,510
Tax Year 2023
Lot Size 6,578 Sqft
Acres 0.15
Lot Dimensions 50 X 131
Property Description
Welcome to this beautiful home located in a quiet neighborhood of Inkster.This charming home offers 3 bedroom,1 and a half bathroom.The house is fenced all around.The House is freshly painted with vinyl flooring professionally installedThe kitchen has new cabinets with quarz counter top.stainless steel sink with new garbage disposal installed. appliances are included with the sale.Both bathrooms are remodeled with brand new shower tub, toilets, vanity sinks, faucet and fixtures..The house has passed the C of O inspection for city of Inkster and its ready for the new owner.
Location
State MI
County Wayne
Area Wayne County - 100
Direction From Middlebekt west to Avondale
Rooms
Basement Full
Interior
Interior Features Ceiling Fans, Garage Door Opener
Heating Forced Air
Cooling Central Air
Fireplace false
Appliance Dryer, Washer, Refrigerator
Laundry In Basement
Exterior
Garage Detached
Garage Spaces 2.0
Waterfront No
View Y/N No
Parking Type Detached
Garage Yes
Building
Story 1
Sewer Public Sewer
Water Public
Architectural Style Ranch
Structure Type Aluminum Siding,Brick
New Construction No
Schools
School District Wayne-Westland
Others
Tax ID 44-001-05-0168-000
Acceptable Financing Cash, FHA, VA Loan, Conventional
Listing Terms Cash, FHA, VA Loan, Conventional
Read Less Info
Want to know what your home might be worth? Contact us for a FREE valuation!

Our team is ready to help you sell your home for the highest possible price ASAP

"My job is to find and attract mastery-based agents to the office, protect the culture, and make sure everyone is happy! "






