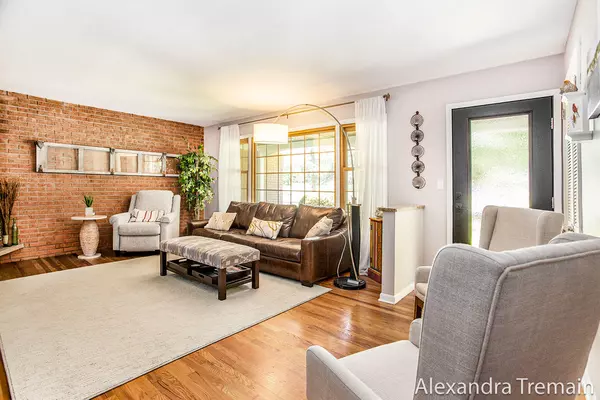$382,500
$399,900
4.4%For more information regarding the value of a property, please contact us for a free consultation.
3 Beds
2 Baths
1,446 SqFt
SOLD DATE : 09/10/2024
Key Details
Sold Price $382,500
Property Type Single Family Home
Sub Type Single Family Residence
Listing Status Sold
Purchase Type For Sale
Square Footage 1,446 sqft
Price per Sqft $264
Municipality Grand Rapids Twp
MLS Listing ID 24030918
Sold Date 09/10/24
Style Ranch
Bedrooms 3
Full Baths 1
Half Baths 1
Year Built 1959
Annual Tax Amount $3,000
Tax Year 2023
Lot Size 0.550 Acres
Acres 0.55
Lot Dimensions 150X159.72
Property Sub-Type Single Family Residence
Property Description
Wow! Check out this beautiful brick ranch in Forest Hills schools. This well-built home is situated on over 1/2 acre and features a 4 stall garage. When entering the home, you're greeted with a gorgeous brick fireplace & brick accent wall, hardwood flooring, and a completely updated kitchen with newer appliances. Enjoy an open concept kitchen/dining area leading to your peaceful 3 season room. Relax in the private backyard oasis with a composite deck and firepit surrounded by lush trees. Convenient main floor living with a renovated full bathroom with dual sinks and shower/tub combo, 3 nice sized bedrooms, and a 1/2 bath off the kitchen. Downstairs you'll find the laundry area and an unfinished space for you to customize. Ample storage in basement and throughout home. You can't beat this location! Minutes from all the conveniences at Knapp's Corner, including Meijer, Aldi, tons of restaurants, shopping, and the highway. Quick 10-15 minute drive to downtown GR. This home has been lovingly cared for and is ready for its new owner. Call today to schedule your private showing! location! Minutes from all the conveniences at Knapp's Corner, including Meijer, Aldi, tons of restaurants, shopping, and the highway. Quick 10-15 minute drive to downtown GR. This home has been lovingly cared for and is ready for its new owner. Call today to schedule your private showing!
Location
State MI
County Kent
Area Grand Rapids - G
Direction E. Beltline to 3 Mile, W. to home, enter from McIntosh
Rooms
Basement Daylight, Full
Interior
Interior Features Garage Door Opener, Wood Floor, Eat-in Kitchen, Pantry
Heating Forced Air
Cooling Central Air
Fireplaces Number 1
Fireplaces Type Living Room
Fireplace true
Appliance Washer, Refrigerator, Oven, Microwave, Dryer, Dishwasher
Laundry In Basement
Exterior
Exterior Feature Deck(s), 3 Season Room
Parking Features Detached, Attached
Garage Spaces 4.0
View Y/N No
Street Surface Paved
Garage Yes
Building
Story 1
Sewer Public Sewer
Water Public
Architectural Style Ranch
Structure Type Brick,Vinyl Siding
New Construction No
Schools
School District Forest Hills
Others
Tax ID 41-14-10-228-001
Acceptable Financing Cash, FHA, VA Loan, Conventional
Listing Terms Cash, FHA, VA Loan, Conventional
Read Less Info
Want to know what your home might be worth? Contact us for a FREE valuation!

Our team is ready to help you sell your home for the highest possible price ASAP
"My job is to find and attract mastery-based agents to the office, protect the culture, and make sure everyone is happy! "






