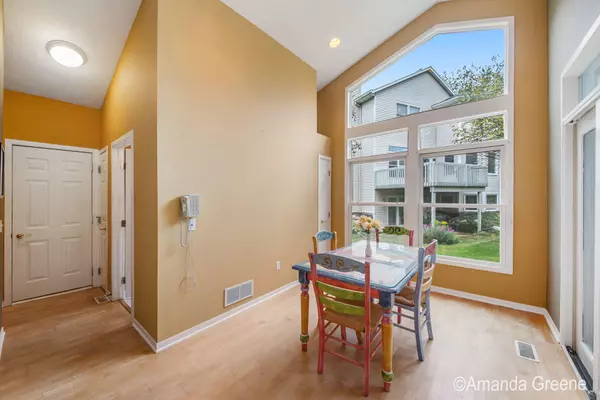$460,000
$479,900
4.1%For more information regarding the value of a property, please contact us for a free consultation.
3 Beds
4 Baths
1,680 SqFt
SOLD DATE : 09/11/2024
Key Details
Sold Price $460,000
Property Type Single Family Home
Sub Type Single Family Residence
Listing Status Sold
Purchase Type For Sale
Square Footage 1,680 sqft
Price per Sqft $273
Municipality Grand Rapids Twp
MLS Listing ID 24041038
Sold Date 09/11/24
Style Ranch
Bedrooms 3
Full Baths 3
Half Baths 1
HOA Fees $73/ann
HOA Y/N true
Year Built 1995
Annual Tax Amount $3,576
Tax Year 2024
Lot Size 0.350 Acres
Acres 0.35
Lot Dimensions 103.5 x 149.83
Property Sub-Type Single Family Residence
Property Description
Welcome home! This charming walk-out ranch offers endless possibilities for customization and boasts excellent curb appeal. The open floor plan features large picture windows that flood the space with natural light. The main level includes a spacious primary suite, a second bedroom, full bath, and an office. Downstairs, you'll find an additional bedroom, full bath, family room, wet bar, and a pool table, perfect for entertaining! Step outside to enjoy the expansive composite deck with serene views of the private, wooded backyard. Located in the highly sought-after Forest Hills area, this home is in an award-winning school district and close to numerous amenities. Don''t miss the opportunity to make this gem your own!
Location
State MI
County Kent
Area Grand Rapids - G
Direction East Beltline, west on 3 mile road, right on Big Timber Lane, left on Carrington, home is on the left.
Rooms
Basement Walk-Out Access
Interior
Interior Features Garage Door Opener, Wet Bar, Whirlpool Tub, Wood Floor
Heating Forced Air
Cooling Central Air
Fireplaces Number 1
Fireplaces Type Gas Log, Living Room
Fireplace true
Window Features Screens
Appliance Washer, Refrigerator, Range, Oven, Microwave, Dryer, Disposal, Dishwasher, Bar Fridge
Laundry Laundry Room, Main Level
Exterior
Exterior Feature Play Equipment, Scrn Porch, Deck(s)
Parking Features Garage Door Opener, Attached
Garage Spaces 2.0
Utilities Available Phone Available, Natural Gas Available, Electricity Available, Cable Available, Natural Gas Connected, Public Water, Public Sewer, Broadband, High-Speed Internet
View Y/N No
Garage Yes
Building
Lot Description Wooded
Story 2
Sewer Public Sewer
Water Public
Architectural Style Ranch
Structure Type Wood Siding
New Construction No
Schools
Elementary Schools Orchard View Elementary
Middle Schools Forest Hills Eastern Middle
High Schools Forest Hill Eastern Highschool
School District Forest Hills
Others
HOA Fee Include Trash
Tax ID 411403375069
Acceptable Financing Cash, VA Loan, Conventional
Listing Terms Cash, VA Loan, Conventional
Read Less Info
Want to know what your home might be worth? Contact us for a FREE valuation!

Our team is ready to help you sell your home for the highest possible price ASAP
"My job is to find and attract mastery-based agents to the office, protect the culture, and make sure everyone is happy! "






