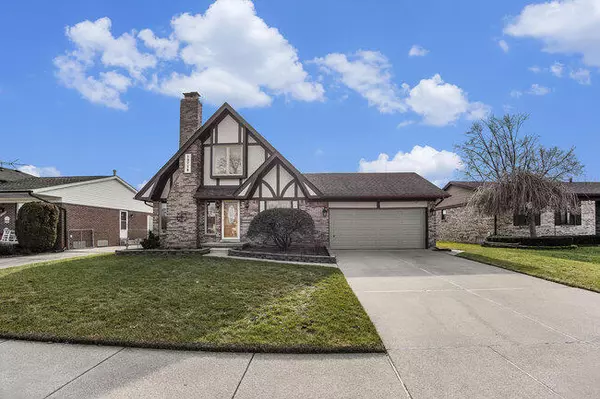$300,000
$275,000
9.1%For more information regarding the value of a property, please contact us for a free consultation.
3 Beds
2 Baths
1,282 SqFt
SOLD DATE : 03/21/2024
Key Details
Sold Price $300,000
Property Type Single Family Home
Sub Type Single Family Residence
Listing Status Sold
Purchase Type For Sale
Square Footage 1,282 sqft
Price per Sqft $234
Municipality Clinton Charter Twp
Subdivision West River Estates
MLS Listing ID 24006925
Sold Date 03/21/24
Style Colonial
Bedrooms 3
Full Baths 2
Year Built 1984
Annual Tax Amount $3,550
Tax Year 2023
Lot Size 7,405 Sqft
Acres 0.17
Lot Dimensions 60x120
Property Description
Amazing home in a convenient and great location for ammenities, community access and parks. Lots of wonderful memories have been made and many more to come for the new owners! Features one full bath on the first floor and 2 bedrooms and full bath on the second. Nicely maintained fenced back yard with lovely covered deck for friends and family to gather and have fun. Recently updated kitchen. Full paritally finished basement and 2 car attached garage. Lots of natural light and perfect for entertaining or day to day living. This home is waiting for new owners to love it as much as current ones. Only reason the sellers are moving is to be closer to their children.
Location
State MI
County Macomb
Area Macomb County - 50
Direction East of Romeo Plank North of Canal Enter sub on W River off Canal
Rooms
Basement Full
Interior
Interior Features Ceiling Fans
Heating Forced Air
Cooling Central Air
Fireplaces Number 1
Fireplaces Type Living
Fireplace true
Appliance Dryer, Washer, Built-In Gas Oven, Disposal, Microwave, Refrigerator
Laundry In Basement, Laundry Room
Exterior
Exterior Feature Fenced Back, Deck(s)
Parking Features Attached
Garage Spaces 2.0
Utilities Available Natural Gas Connected, Cable Connected, High-Speed Internet
View Y/N No
Street Surface Paved
Garage Yes
Building
Story 2
Sewer Public Sewer
Water Public
Architectural Style Colonial
Structure Type Brick,Stucco,Vinyl Siding,Wood Siding
New Construction No
Schools
School District Chippewa Valley
Others
Tax ID 16-11-16-206-001
Acceptable Financing Cash, FHA, VA Loan, MSHDA, Conventional
Listing Terms Cash, FHA, VA Loan, MSHDA, Conventional
Read Less Info
Want to know what your home might be worth? Contact us for a FREE valuation!

Our team is ready to help you sell your home for the highest possible price ASAP
"My job is to find and attract mastery-based agents to the office, protect the culture, and make sure everyone is happy! "






