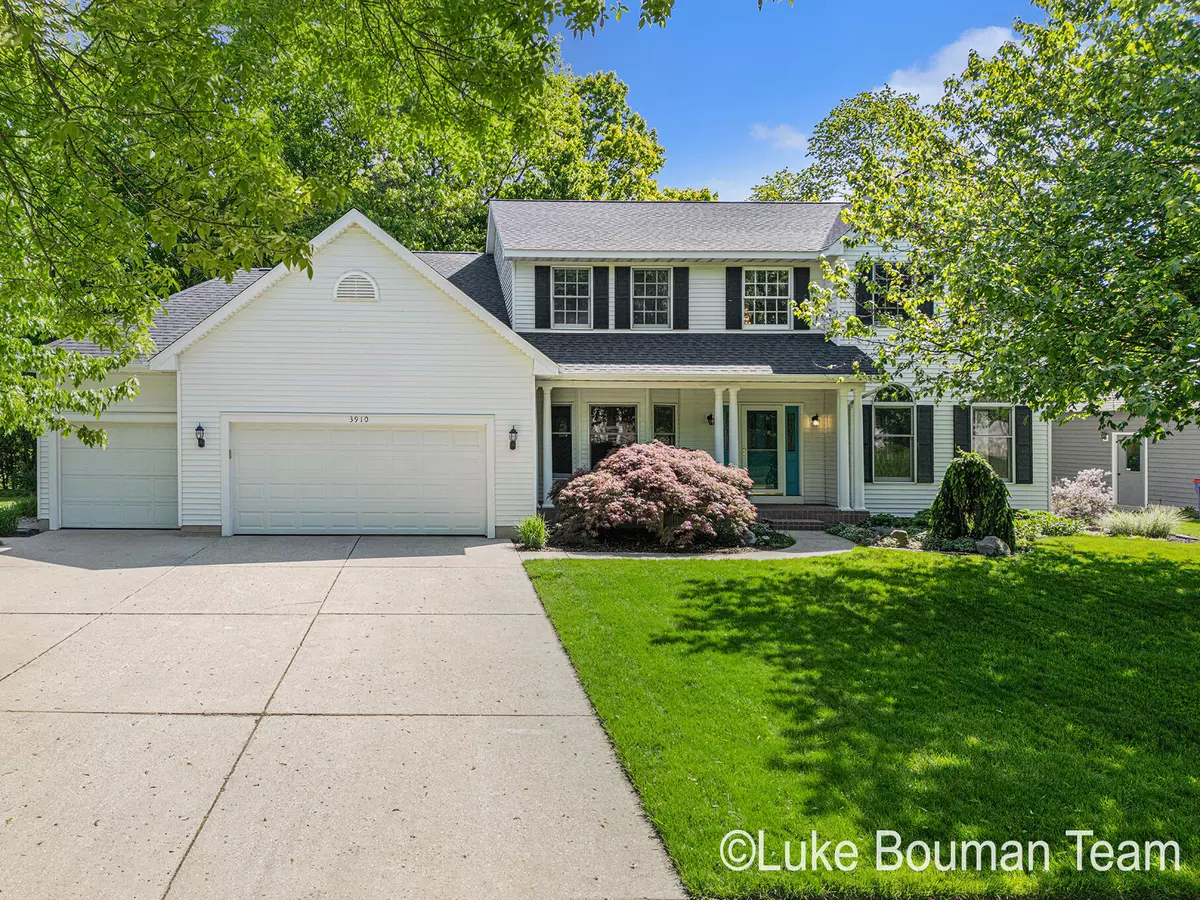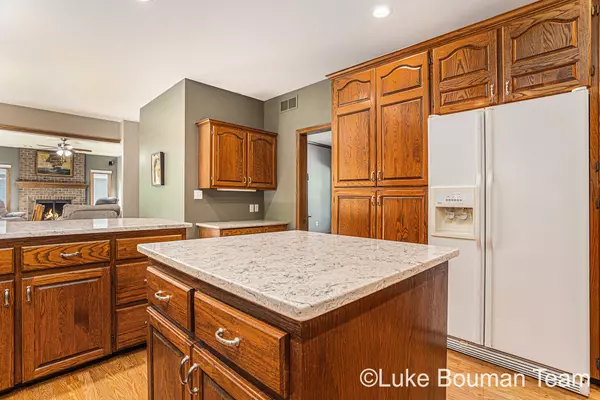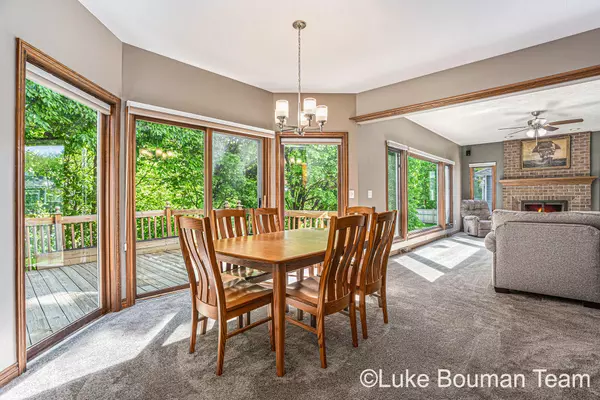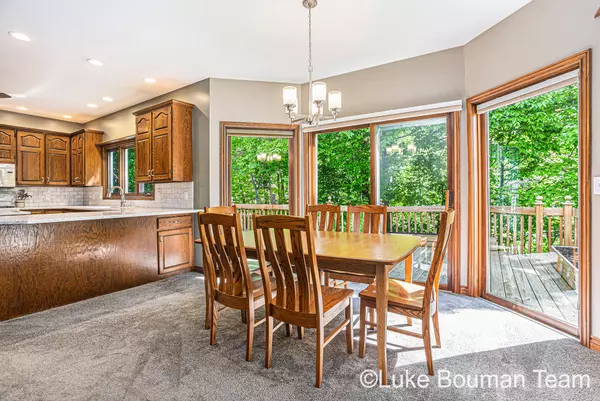$460,000
$474,900
3.1%For more information regarding the value of a property, please contact us for a free consultation.
4 Beds
4 Baths
2,719 SqFt
SOLD DATE : 09/12/2024
Key Details
Sold Price $460,000
Property Type Single Family Home
Sub Type Single Family Residence
Listing Status Sold
Purchase Type For Sale
Square Footage 2,719 sqft
Price per Sqft $169
Municipality City of Grand Rapids
MLS Listing ID 24024230
Sold Date 09/12/24
Style Traditional
Bedrooms 4
Full Baths 2
Half Baths 2
Year Built 1992
Annual Tax Amount $4,734
Tax Year 2024
Lot Size 0.434 Acres
Acres 0.43
Lot Dimensions 90x210
Property Description
Welcome to this extraordinary 4 bedroom, 4 bath home, nestled alongside a beautiful ravine with a stunning picture window showcasing the abundant wildlife. The private backyard and peaceful neighborhood provide a serene escape. All bedrooms are conveniently located upstairs, offering privacy and comfort. The private master suite is a tranquil retreat within the home. Enjoy spacious living areas, including multiple living rooms, a formal dining room, and a large main floor laundry/mudroom. Step out onto the expansive 2-tiered deck, perfect for entertaining. The large unfinished walkout basement, featuring a 9ft ceiling & plumbing for a bathroom, presents endless possibilities. Updates such as new carpet, fresh paint, and a stylish quartz kitchen countertops adding to the home's elegance.
Location
State MI
County Kent
Area Grand Rapids - G
Direction 44th St. to Kalamazoo Ave. to Kendall St. SE to Kentridge Dr. SE to Wilton Dr. SE to home
Rooms
Basement Walk Out
Interior
Interior Features Ceiling Fans, Kitchen Island, Eat-in Kitchen
Heating Forced Air
Cooling Central Air
Fireplaces Number 1
Fireplaces Type Living
Fireplace true
Appliance Dryer, Washer, Dishwasher, Microwave, Range, Refrigerator
Laundry Laundry Room, Main Level
Exterior
Exterior Feature Deck(s)
Garage Attached
Garage Spaces 3.0
Waterfront No
View Y/N No
Street Surface Paved
Parking Type Attached
Garage Yes
Building
Lot Description Wooded, Ravine
Story 2
Sewer Public Sewer
Water Public
Architectural Style Traditional
Structure Type Vinyl Siding
New Construction No
Schools
School District Grand Rapids
Others
Tax ID 41-18-21-251-011
Acceptable Financing Cash, FHA, VA Loan, Conventional
Listing Terms Cash, FHA, VA Loan, Conventional
Read Less Info
Want to know what your home might be worth? Contact us for a FREE valuation!

Our team is ready to help you sell your home for the highest possible price ASAP

"My job is to find and attract mastery-based agents to the office, protect the culture, and make sure everyone is happy! "






